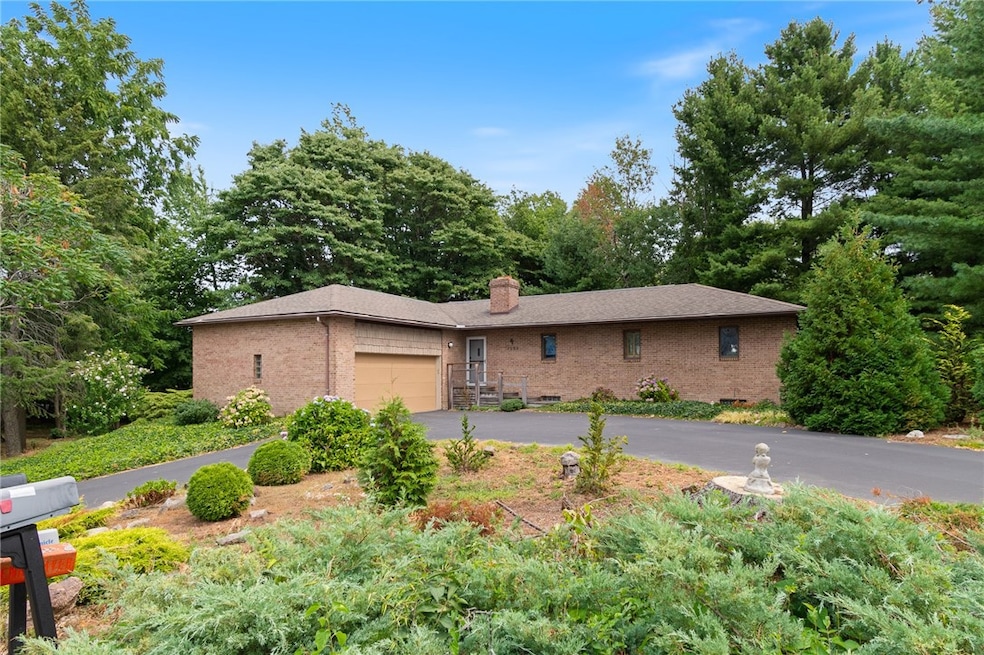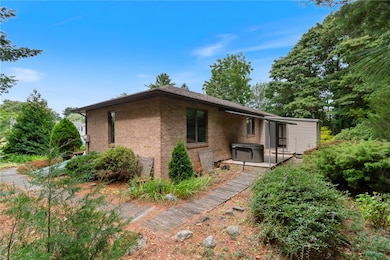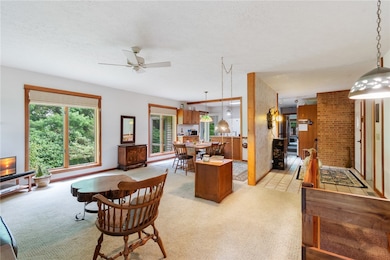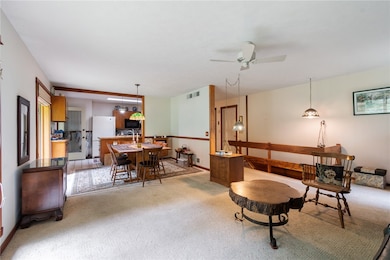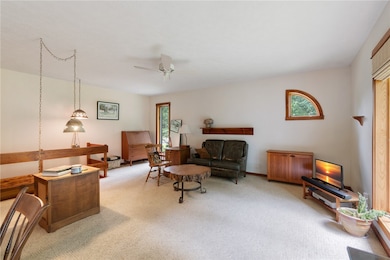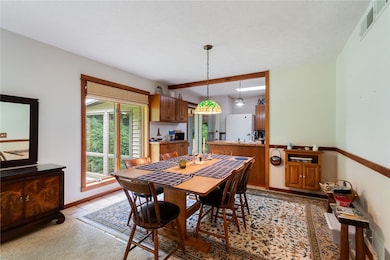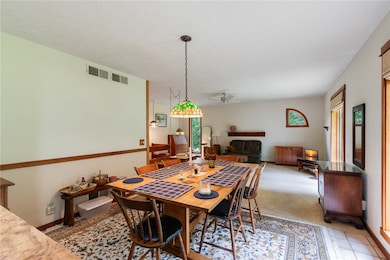7082 Overlook Dr Sodus Point, NY 14555
Estimated payment $2,359/month
Highlights
- Hot Property
- Primary Bedroom Suite
- Recreation Room
- Indoor Spa
- Deck
- 1 Fireplace
About This Home
A Gorgeous Brick Ranch located in the Beautiful Sodus Bay Resort Area! 2 Bedroom, 2 1/2 Baths. A few 100 feet from the Sodus Bay Heights Golf Club. Adorable setting, architecturally landscaped. Inside gives you a cozy feeling with an open floor plan and lots of windows. A Galley kitchen opens to the dining area and living room. A Master bedroom suite, a convenient 1st floor laundry. Wall to wall carpet and ceramic tile floors. Refrigerator, gas top range, built in oven, washer and dryer included. A 3-season room opens to a private deck with hot tub area. An attached 2 car garage. Basement is partially finished with a sliding glass door that walks out at ground level. Huge open workshop area with a woodstove. Possible 3rd bedroom or in-law apartment in the basement. Furnace & C/A 2022, H2O heater2017, Roof tear off 2012. The area offers restaurants, marinas, fishing, beaches, shops, an historical light house museum, farm markets and wineries. And of course, wonderful Lake Ontario and Sodus Bay.
Home Details
Home Type
- Single Family
Est. Annual Taxes
- $6,116
Year Built
- Built in 1988
Lot Details
- 0.44 Acre Lot
- Lot Dimensions are 148x105
- Irregular Lot
- Private Yard
Parking
- 2 Car Attached Garage
- Garage Door Opener
- Circular Driveway
Home Design
- Brick Exterior Construction
- Block Foundation
- Vinyl Siding
Interior Spaces
- 1,280 Sq Ft Home
- 1-Story Property
- Woodwork
- Ceiling Fan
- 1 Fireplace
- Sliding Doors
- Entrance Foyer
- Recreation Room
- Workshop
- Indoor Spa
- Partially Finished Basement
- Walk-Out Basement
Kitchen
- Built-In Oven
- Gas Oven
- Built-In Range
- Dishwasher
Flooring
- Carpet
- Ceramic Tile
Bedrooms and Bathrooms
- 2 Main Level Bedrooms
- Primary Bedroom Suite
- In-Law or Guest Suite
Laundry
- Laundry Room
- Laundry on main level
- Dryer
- Washer
Outdoor Features
- Deck
Utilities
- Forced Air Heating and Cooling System
- Heating System Uses Gas
- Gas Water Heater
- High Speed Internet
- Cable TV Available
Listing and Financial Details
- Tax Lot 214
- Assessor Parcel Number 544203-071-118-0009-214-655-0000
Map
Home Values in the Area
Average Home Value in this Area
Tax History
| Year | Tax Paid | Tax Assessment Tax Assessment Total Assessment is a certain percentage of the fair market value that is determined by local assessors to be the total taxable value of land and additions on the property. | Land | Improvement |
|---|---|---|---|---|
| 2024 | $4,942 | $138,900 | $26,400 | $112,500 |
| 2023 | $4,942 | $138,900 | $26,400 | $112,500 |
| 2022 | $4,984 | $138,900 | $26,400 | $112,500 |
| 2021 | $4,981 | $138,900 | $26,400 | $112,500 |
| 2020 | $3,540 | $138,900 | $26,400 | $112,500 |
| 2019 | $3,505 | $138,900 | $26,400 | $112,500 |
| 2018 | $3,470 | $138,900 | $26,400 | $112,500 |
| 2017 | $3,403 | $138,900 | $26,400 | $112,500 |
| 2016 | $3,215 | $127,800 | $25,900 | $101,900 |
Property History
| Date | Event | Price | List to Sale | Price per Sq Ft |
|---|---|---|---|---|
| 08/18/2025 08/18/25 | For Sale | $350,000 | -- | $273 / Sq Ft |
Source: Upstate New York Real Estate Information Services (UNYREIS)
MLS Number: R1631811
APN: 544203-071-118-0009-214-655-0000
- 7635 Fairway Dr
- 7631 Fairway Dr
- 6970 New York 14
- 7422 Seaman St
- 7436 Seaman St
- 8297 Lake Rd
- 8593 Greig St
- 7945 Lake Rd Unit 55
- 7945 Lake Rd Unit 129
- 7945 Lake Rd Unit 60 & 62
- 7945 Lake Rd Unit 57
- 7945 Lake Rd Unit 16
- 7289 Phelps Ave
- 7411 Phelps Ave
- 7514 Phelps Ave
- 6962 Owens Shore Rd
- 8008 Ridge Rd Unit 6
- 5617 State Route 14
- 6944 Ridge Rd
- 6948 Ridge Rd
- 7594 2nd St
- 4950 Elm St
- 3977 Buffalo St
- 2087 Community Ln
- 2092 Community Ln Unit 2D
- 2104 Community Ln Unit 3C
- 301 Church St
- 14826 S Hadcock Dr
- 1260 Ridge Rd
- 505 E Main St
- 401 Canal St Unit 401 Canal Street
- 3234 Woodfield Dr
- 222 Fayette St
- 300 Ridge Rd
- 3258 Pine Terrace
- 1551 Bellora Way
- 1340 Parkwood Dr
- 639 Phillips Rd
- 1419 Ridge Rd
- 185 Country Manor Way
