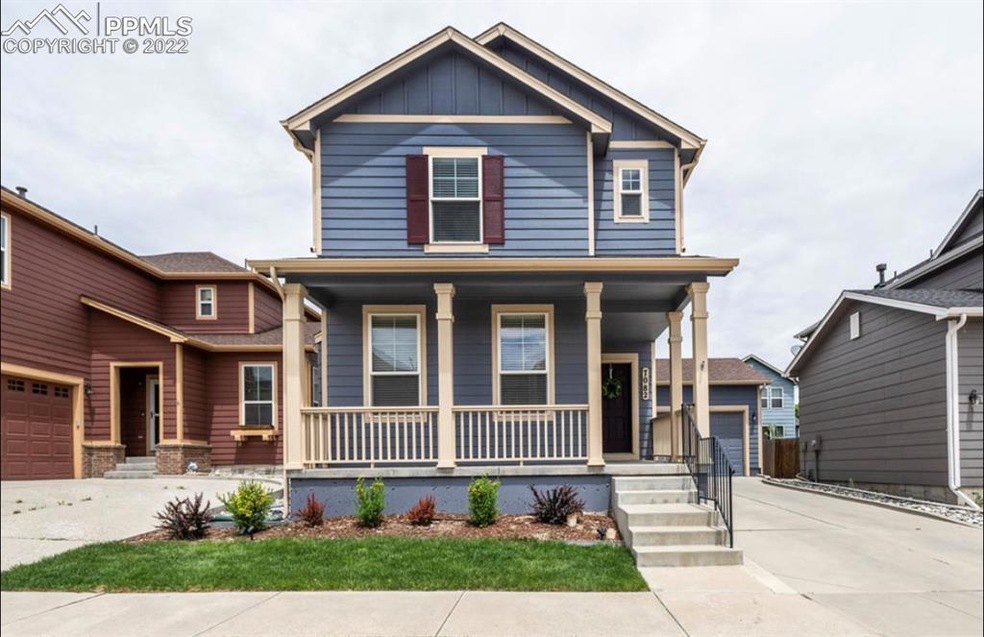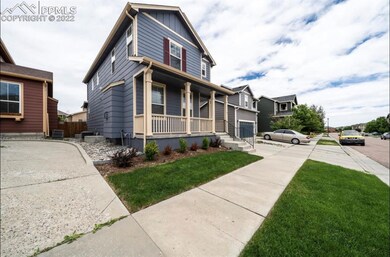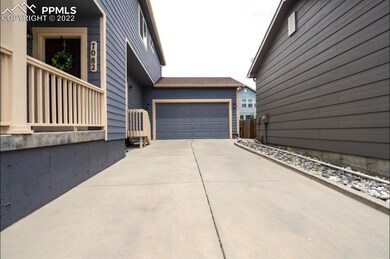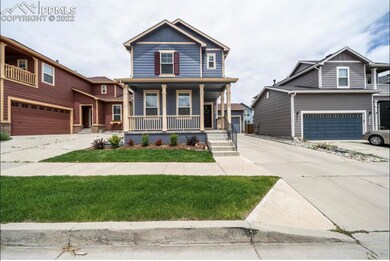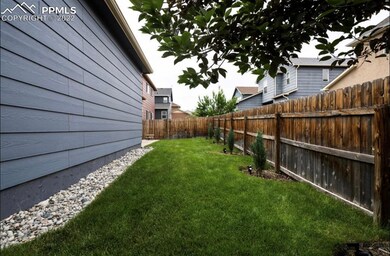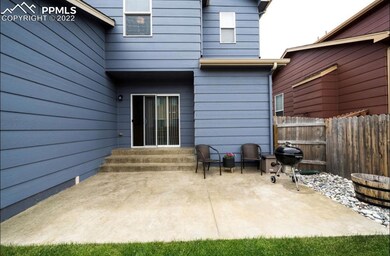
7082 Silverwind Cir Colorado Springs, CO 80923
Ridgeview NeighborhoodHighlights
- Vaulted Ceiling
- Tile Flooring
- Level Lot
- 2 Car Attached Garage
- Forced Air Heating and Cooling System
- Wood Siding
About This Home
As of September 2022Welcome to this unique floor plan in Greenhaven. This beautiful home has a large driveway in the entrance. One of the most popular floor plans from John Laing homes Builder in COS. The unique front porch will be welcoming you, at the entrance you will see the extended wood floors and the beautiful open floor plan with a cozy gas fireplace perfect for those cold days in Colorado. The kitchen is spacious with a large pantry and a large Island. The stainless steel appliances are brand new with an upgraded two French door refrigerator. Brand New Water heater 2021, fresh paint throughout, new blinds, new light fixtures in dining room, living room, and bedrooms, extended wood floors in main level.
The beautiful backyard is in impeccable conditions, just great for those barbecue days with family and friends. Don't miss the stamped patio and the beautiful trees around the backyard. The master is spacious with vaulted ceilings. Take a look of the lovely community park. Friendly neighborhood just a few minutes away from shopping centers and restaurants. Easy commute to Peterson AFB, Schriever AFB, or the AF Academy. Come see this beautiful home!
Home Details
Home Type
- Single Family
Est. Annual Taxes
- $1,374
Year Built
- Built in 2005
Lot Details
- 3,755 Sq Ft Lot
- Level Lot
HOA Fees
- $16 Monthly HOA Fees
Parking
- 2 Car Attached Garage
Home Design
- Shingle Roof
- Wood Siding
Interior Spaces
- 2,476 Sq Ft Home
- 2-Story Property
- Vaulted Ceiling
- Basement Fills Entire Space Under The House
Kitchen
- Microwave
- Dishwasher
- Disposal
Flooring
- Carpet
- Laminate
- Tile
Bedrooms and Bathrooms
- 3 Bedrooms
Laundry
- Laundry on upper level
- Dryer
- Washer
Utilities
- Forced Air Heating and Cooling System
Community Details
- Association fees include covenant enforcement, management
Ownership History
Purchase Details
Home Financials for this Owner
Home Financials are based on the most recent Mortgage that was taken out on this home.Purchase Details
Home Financials for this Owner
Home Financials are based on the most recent Mortgage that was taken out on this home.Purchase Details
Home Financials for this Owner
Home Financials are based on the most recent Mortgage that was taken out on this home.Purchase Details
Home Financials for this Owner
Home Financials are based on the most recent Mortgage that was taken out on this home.Similar Homes in Colorado Springs, CO
Home Values in the Area
Average Home Value in this Area
Purchase History
| Date | Type | Sale Price | Title Company |
|---|---|---|---|
| Warranty Deed | $452,000 | -- | |
| Warranty Deed | $303,000 | Unified Title Co | |
| Warranty Deed | $255,000 | Stewart Title | |
| Warranty Deed | $214,000 | Stewart Title Of Co Inc |
Mortgage History
| Date | Status | Loan Amount | Loan Type |
|---|---|---|---|
| Open | $316,400 | New Conventional | |
| Previous Owner | $311,368 | VA | |
| Previous Owner | $309,514 | VA | |
| Previous Owner | $271,400 | VA | |
| Previous Owner | $260,482 | VA | |
| Previous Owner | $216,500 | VA | |
| Previous Owner | $218,550 | VA |
Property History
| Date | Event | Price | Change | Sq Ft Price |
|---|---|---|---|---|
| 09/01/2022 09/01/22 | Sold | $452,000 | 0.0% | $268 / Sq Ft |
| 09/01/2022 09/01/22 | Sold | $452,000 | 0.0% | $183 / Sq Ft |
| 08/10/2022 08/10/22 | Pending | -- | -- | -- |
| 08/05/2022 08/05/22 | Off Market | $452,000 | -- | -- |
| 07/20/2022 07/20/22 | For Sale | $465,000 | 0.0% | $275 / Sq Ft |
| 07/16/2022 07/16/22 | Price Changed | $465,000 | -2.1% | $188 / Sq Ft |
| 07/07/2022 07/07/22 | Price Changed | $475,000 | -1.0% | $192 / Sq Ft |
| 06/25/2022 06/25/22 | Price Changed | $480,000 | -3.8% | $194 / Sq Ft |
| 06/22/2022 06/22/22 | For Sale | $499,000 | -- | $202 / Sq Ft |
Tax History Compared to Growth
Tax History
| Year | Tax Paid | Tax Assessment Tax Assessment Total Assessment is a certain percentage of the fair market value that is determined by local assessors to be the total taxable value of land and additions on the property. | Land | Improvement |
|---|---|---|---|---|
| 2025 | $1,633 | $31,280 | -- | -- |
| 2024 | $1,533 | $31,330 | $6,470 | $24,860 |
| 2023 | $1,533 | $31,330 | $6,470 | $24,860 |
| 2022 | $1,318 | $22,610 | $5,840 | $16,770 |
| 2021 | $1,374 | $23,260 | $6,010 | $17,250 |
| 2020 | $1,204 | $20,140 | $5,010 | $15,130 |
| 2019 | $1,191 | $20,140 | $5,010 | $15,130 |
| 2018 | $1,090 | $18,060 | $4,380 | $13,680 |
| 2017 | $1,095 | $18,060 | $4,380 | $13,680 |
| 2016 | $1,084 | $17,630 | $4,120 | $13,510 |
| 2015 | $1,086 | $17,630 | $4,120 | $13,510 |
| 2014 | $997 | $15,870 | $2,790 | $13,080 |
Agents Affiliated with this Home
-

Seller's Agent in 2022
Margarita Gutierrez
PCS Partners, LLC
(719) 238-2361
5 in this area
257 Total Sales
-
P
Buyer's Agent in 2022
PPAR Agent Non-REcolorado
NON MLS PARTICIPANT
-

Buyer's Agent in 2022
Lisa Pixley
RE/MAX
(719) 460-2107
1 in this area
37 Total Sales
Map
Source: Pikes Peak REALTOR® Services
MLS Number: 9054809
APN: 53074-08-042
- 6563 Thistlewood St
- 6614 Thistlewood St
- 6491 Ferndale Dr
- 6431 Binder Dr
- 6434 Ferndale Dr
- 6375 Binder Dr
- 6374 Binder Dr
- 6534 Harvey Ln
- 6430 Advocate Dr
- 6403 Black Sand View
- 6513 Fowler Dr
- 6611 Alibi Cir
- 7004 Red Sunset Dr
- 6452 Borough Dr
- 6218 Escalade Point
- 6218 Finglas Dr
- 6206 Finglas Dr
- 6250 Alibi Cir
- 6157 Finglas Dr
- 6374 Tramore Way
