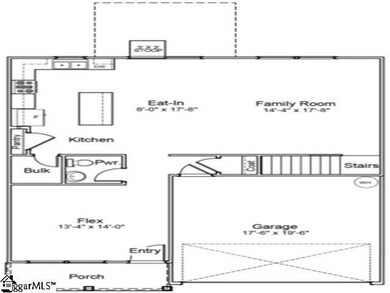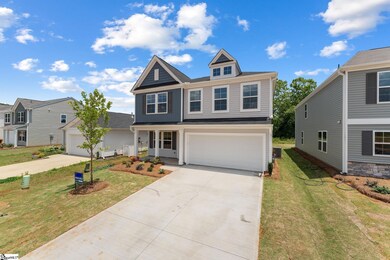
Highlights
- Open Floorplan
- Craftsman Architecture
- Loft
- Boiling Springs Middle School Rated A-
- Attic
- Granite Countertops
About This Home
As of July 2024This stunning house catches your eye with its striking blue exterior, inviting you in through the front door. As you enter, you are greeted with a spacious flex room that can be used as a dining room, office, formal living room, or playroom. This open-concept floorplan is perfect for entertaining friends and family. The beautiful white shaker cabinets and granite countertops beautifully complement the stainless steel gas appliances. The kitchen overlooks the family room and provides a glimpse of the backyard that backs up to trees. There is a spacious loft at the top of the stairs that provides extra living space for your family. Both secondary bedrooms feature large walk-in closets and share a generously sized bathroom. You'll be pleasantly surprised by the large primary suite that features trey ceilings. The spacious bathroom is equipped with a five-foot shower and quartz countertops. The huge walk-in closet even has a door that leads to the laundry room, which is filled with storage and has upper cabinets. Come see this beauty today! Wingate is located just minutes from I-85, easy access to everything that you need. It is less than a 15-minute drive to downtown Spartanburg, 20 minutes to the airport, walking distance to schools, and 2 miles from shopping! *Home and community information including pricing, included features, HOA fees, and availability of homes, lots, and amenities are subject to change. Property taxes are estimated and are subject to change at any time without notice. The square footages are approximate. Pictures, photographs, colors, features, and sizes are for illustration purposes only and will vary from the homes as built.
Last Agent to Sell the Property
Mungo Homes Properties, LLC License #99033 Listed on: 05/04/2024

Home Details
Home Type
- Single Family
Est. Annual Taxes
- $282
Year Built
- Built in 2023 | Under Construction
Lot Details
- 4,356 Sq Ft Lot
- Few Trees
HOA Fees
- $25 Monthly HOA Fees
Home Design
- Craftsman Architecture
- Slab Foundation
- Composition Roof
- Vinyl Siding
Interior Spaces
- 2,237 Sq Ft Home
- 2,200-2,399 Sq Ft Home
- 2-Story Property
- Open Floorplan
- Coffered Ceiling
- Smooth Ceilings
- Insulated Windows
- Living Room
- Loft
- Bonus Room
- Storage In Attic
- Fire and Smoke Detector
Kitchen
- Breakfast Room
- Walk-In Pantry
- Electric Oven
- Gas Cooktop
- Built-In Microwave
- Dishwasher
- Granite Countertops
- Quartz Countertops
- Disposal
Flooring
- Carpet
- Luxury Vinyl Plank Tile
Bedrooms and Bathrooms
- 3 Bedrooms
- Primary bedroom located on second floor
- Walk-In Closet
- Primary Bathroom is a Full Bathroom
- Dual Vanity Sinks in Primary Bathroom
- Separate Shower
Laundry
- Laundry Room
- Laundry on upper level
- Electric Dryer Hookup
Parking
- 2 Car Attached Garage
- Garage Door Opener
Outdoor Features
- Patio
- Front Porch
Schools
- Sugar Ridge Elementary School
- Boiling Springs Middle School
- Boiling Springs High School
Utilities
- Heating System Uses Natural Gas
- Underground Utilities
- Gas Water Heater
- Cable TV Available
Community Details
- Hinson Management HOA
- Built by Mungo Homes
- Wingate Subdivision, Meriwether Floorplan
- Mandatory home owners association
Listing and Financial Details
- Tax Lot 21
- Assessor Parcel Number 2-36-00-087.13
Ownership History
Purchase Details
Home Financials for this Owner
Home Financials are based on the most recent Mortgage that was taken out on this home.Purchase Details
Similar Homes in Inman, SC
Home Values in the Area
Average Home Value in this Area
Purchase History
| Date | Type | Sale Price | Title Company |
|---|---|---|---|
| Special Warranty Deed | $299,000 | None Listed On Document | |
| Special Warranty Deed | $299,000 | None Listed On Document | |
| Deed | $442,500 | None Listed On Document |
Mortgage History
| Date | Status | Loan Amount | Loan Type |
|---|---|---|---|
| Open | $289,987 | FHA | |
| Closed | $289,987 | New Conventional |
Property History
| Date | Event | Price | Change | Sq Ft Price |
|---|---|---|---|---|
| 07/23/2024 07/23/24 | Sold | $299,000 | 0.0% | $136 / Sq Ft |
| 06/30/2024 06/30/24 | Pending | -- | -- | -- |
| 06/28/2024 06/28/24 | Price Changed | $299,000 | -1.0% | $136 / Sq Ft |
| 05/04/2024 05/04/24 | For Sale | $302,000 | -- | $137 / Sq Ft |
Tax History Compared to Growth
Tax History
| Year | Tax Paid | Tax Assessment Tax Assessment Total Assessment is a certain percentage of the fair market value that is determined by local assessors to be the total taxable value of land and additions on the property. | Land | Improvement |
|---|---|---|---|---|
| 2024 | $282 | $798 | $798 | -- |
| 2023 | $282 | $798 | $798 | $0 |
| 2022 | $294 | $798 | $798 | $0 |
Agents Affiliated with this Home
-
Kimberly Davis
K
Seller's Agent in 2024
Kimberly Davis
Mungo Homes Properties, LLC
(803) 466-4854
177 Total Sales
-
Adam Duncan
A
Buyer's Agent in 2024
Adam Duncan
Keller Williams Realty
(828) 279-6450
23 Total Sales
Map
Source: Greater Greenville Association of REALTORS®
MLS Number: 1525952
APN: 2-36-00-087.21
- 7093 Wingate Dr
- 7093 Wingate Dr Unit Homesite 36
- 7089 Wingate Dr
- 7089 Wingate Dr Unit Homesite 37
- 7101 Wingate Dr
- 7101 Wingate Dr Unit Homesite 34
- 7071 Wingate Dr
- 7071 Wingate Dr Unit Homesite 40
- 7067 Wingate Dr
- 7067 Wingate Dr Unit Homesite 41
- 7242 New Harmony Way
- 7242 New Harmony Way Unit Homesite 57
- 7246 New Harmony Way
- 7246 New Harmony Way Unit Homesite 58
- 7250 New Harmony Way
- 7250 New Harmony Way Unit Homesite 59
- 7227 New Harmony Way
- 7227 New Harmony Way Unit Homesite 68
- 7215 New Harmony Way
- 7215 New Harmony Way Unit Homesite 82





