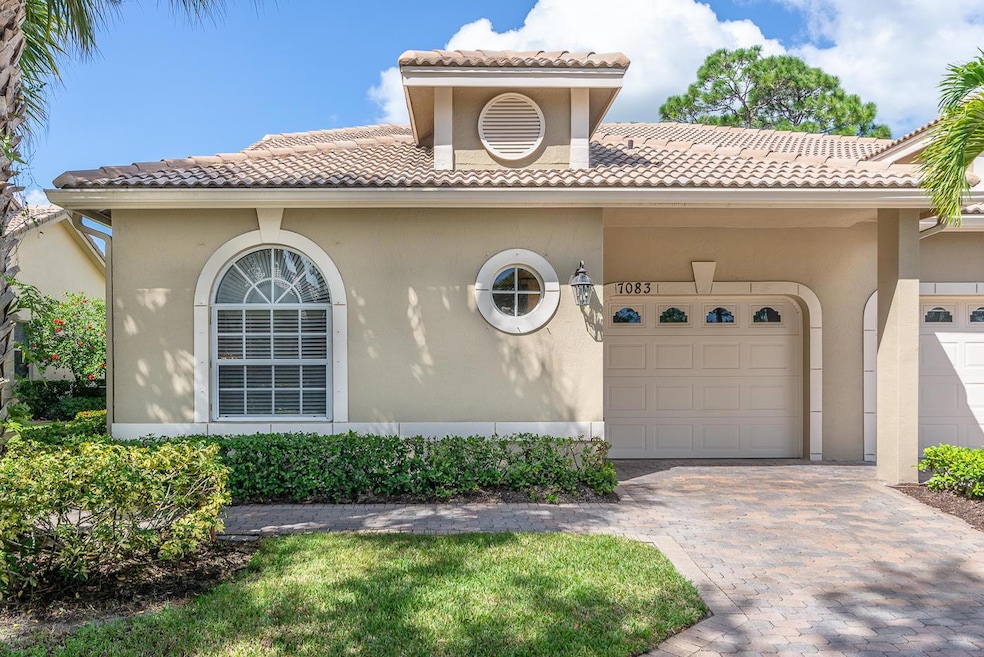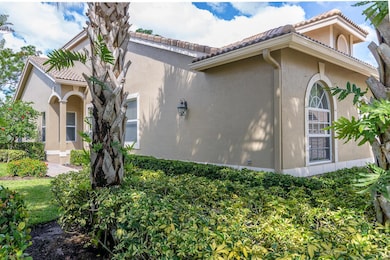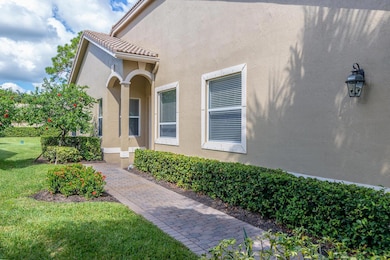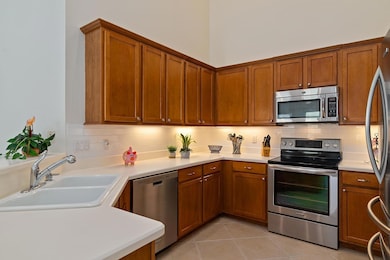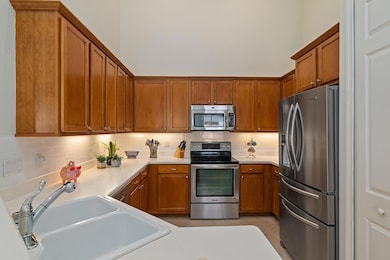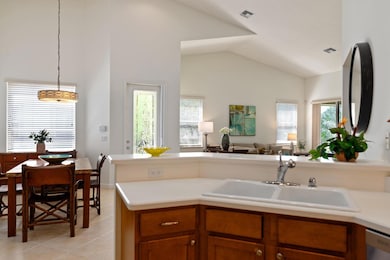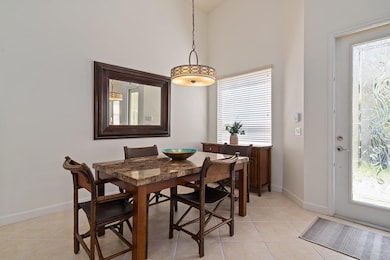7083 Torrey Pines Cir Port Saint Lucie, FL 34986
The Reserve NeighborhoodEstimated payment $2,308/month
Highlights
- Gated with Attendant
- Roman Tub
- Attic
- Clubhouse
- Garden View
- Community Pool
About This Home
This popular Essex floor plan in the desirable Torrey Pines subdivision of PGA Village offers 3 BR, 2 BA, 1 car garage. Tile on the diagonal in the main living area and decorative vinyl flooring in all bedrooms. The kitchen has quartz countertops, tile backsplash, SS appliances, snack bar, all opening up to the great room and dining area. Large master suite with two closets and access to the lanai. The master bath has a walk-in shower, a separate soaking tub, and double sinks. Enjoy your morning coffee on the screened covered lanai with plenty of privacy. Accordion shutters around the home. Torrey Pines offers its own clubhouse and pool, and you will have access to the Island Club and all its amenities. DON'T MISS THIS ONE!
Home Details
Home Type
- Single Family
Est. Annual Taxes
- $2,897
Year Built
- Built in 2002
HOA Fees
- $486 Monthly HOA Fees
Parking
- 1 Car Attached Garage
Home Design
- Villa
- Barrel Roof Shape
Interior Spaces
- 1,527 Sq Ft Home
- 1-Story Property
- Combination Dining and Living Room
- Garden Views
- Pull Down Stairs to Attic
Kitchen
- Electric Range
- Microwave
- Ice Maker
- Dishwasher
- Disposal
Flooring
- Ceramic Tile
- Vinyl
Bedrooms and Bathrooms
- 3 Bedrooms
- Walk-In Closet
- 2 Full Bathrooms
- Dual Sinks
- Roman Tub
- Separate Shower in Primary Bathroom
- Soaking Tub
Laundry
- Laundry Room
- Washer and Dryer
Outdoor Features
- Patio
Utilities
- Central Air
- Heating Available
- Cable TV Available
Listing and Financial Details
- Assessor Parcel Number 332250400550005
Community Details
Overview
- Association fees include common areas, cable TV, ground maintenance, security
- Built by Kolter Homes
- Torrey Pines Subdivision, Essex Floorplan
Amenities
- Clubhouse
- Billiard Room
- Community Library
Recreation
- Tennis Courts
- Community Basketball Court
- Pickleball Courts
- Community Pool
Security
- Gated with Attendant
Map
Home Values in the Area
Average Home Value in this Area
Tax History
| Year | Tax Paid | Tax Assessment Tax Assessment Total Assessment is a certain percentage of the fair market value that is determined by local assessors to be the total taxable value of land and additions on the property. | Land | Improvement |
|---|---|---|---|---|
| 2024 | $2,826 | $183,155 | -- | -- |
| 2023 | $2,826 | $177,821 | $0 | $0 |
| 2022 | $2,816 | $172,642 | $0 | $0 |
| 2021 | $2,811 | $167,614 | $0 | $0 |
| 2020 | $2,796 | $165,300 | $35,000 | $130,300 |
| 2019 | $2,285 | $138,113 | $0 | $0 |
| 2018 | $2,122 | $135,538 | $0 | $0 |
| 2017 | $2,093 | $157,900 | $35,000 | $122,900 |
| 2016 | $2,031 | $159,000 | $35,000 | $124,000 |
| 2015 | $2,060 | $144,200 | $35,000 | $109,200 |
| 2014 | $2,010 | $128,093 | $0 | $0 |
Property History
| Date | Event | Price | List to Sale | Price per Sq Ft | Prior Sale |
|---|---|---|---|---|---|
| 10/09/2025 10/09/25 | Price Changed | $299,900 | -3.2% | $196 / Sq Ft | |
| 08/19/2025 08/19/25 | Price Changed | $309,900 | -1.6% | $203 / Sq Ft | |
| 07/07/2025 07/07/25 | Price Changed | $314,900 | -3.1% | $206 / Sq Ft | |
| 06/12/2025 06/12/25 | Price Changed | $324,900 | -4.2% | $213 / Sq Ft | |
| 05/14/2025 05/14/25 | For Sale | $339,000 | +50.7% | $222 / Sq Ft | |
| 12/05/2019 12/05/19 | Sold | $225,000 | -2.1% | $147 / Sq Ft | View Prior Sale |
| 11/05/2019 11/05/19 | Pending | -- | -- | -- | |
| 09/27/2019 09/27/19 | For Sale | $229,900 | -- | $151 / Sq Ft |
Purchase History
| Date | Type | Sale Price | Title Company |
|---|---|---|---|
| Warranty Deed | $225,000 | Patch Reef Title Company Inc | |
| Warranty Deed | $310,000 | Chelsea Title Company | |
| Warranty Deed | $224,000 | Chelsea Title Co | |
| Deed | $186,600 | -- | |
| Deed | $173,700 | -- |
Mortgage History
| Date | Status | Loan Amount | Loan Type |
|---|---|---|---|
| Open | $125,000 | New Conventional | |
| Previous Owner | $100,000 | Fannie Mae Freddie Mac | |
| Previous Owner | $179,200 | Purchase Money Mortgage |
Source: BeachesMLS
MLS Number: R11090629
APN: 33-22-504-0055-0005
- 7085 Torrey Pines Cir
- 7073 Torrey Pines Cir
- 7032 Willow Pine Way
- 9425 Avenel Ln
- 10123 Wild Quail Dr
- 7250 Reserve Creek Dr
- 9407 Avenel Ln
- 7211 Mystic Way
- 9320 Scarborough Ct
- 7328 Sea Pines Ct
- 7326 Sea Pines Ct
- 7327 Sea Pines Ct
- 7223 Marsh Terrace
- 9316 Scarborough Ct
- 9046 Pumpkin Ridge
- Jefferson Plan at Brystol at Wylder - The Palms Collection
- 10460 NW Suncrest Loop
- Periwinkle Plan at Glynlea Country Club - The Pinehurst Collection
- 10730 NW Moon Rise Ln
- 10660 NW Wilgrove Ln
- 7032 Willow Pine Way
- 7033 Willow Pine Way
- 7625 Winged Foot Ct
- 6712 NW Cloverdale Ave Unit 6712
- 6576 NW Cloverdale Ave
- 6117 NW Gause Ave
- 6020 NW Wolverine Rd
- 8060 Kiawah Trace
- 9125 Sand Shot Way Unit A
- 8921 Sandshot Ct Unit 5421
- 8037 Carnoustie Place Unit 4221
- 8356 Mulligan Cir Unit 1924 Unit A
- 8290 Mulligan Cir Unit B
- 8379 Mulligan Cir Unit 4524
- 8235 Mulligan Cir Unit B Side
- 8264 Mulligan Cir Unit B
- 8264 Mulligan Cir Unit A
- 8339 Mulligan Cir Unit B
- 8919 Sandshot Ct Unit 5412
- 8262 Mulligan Cir Unit 2613
