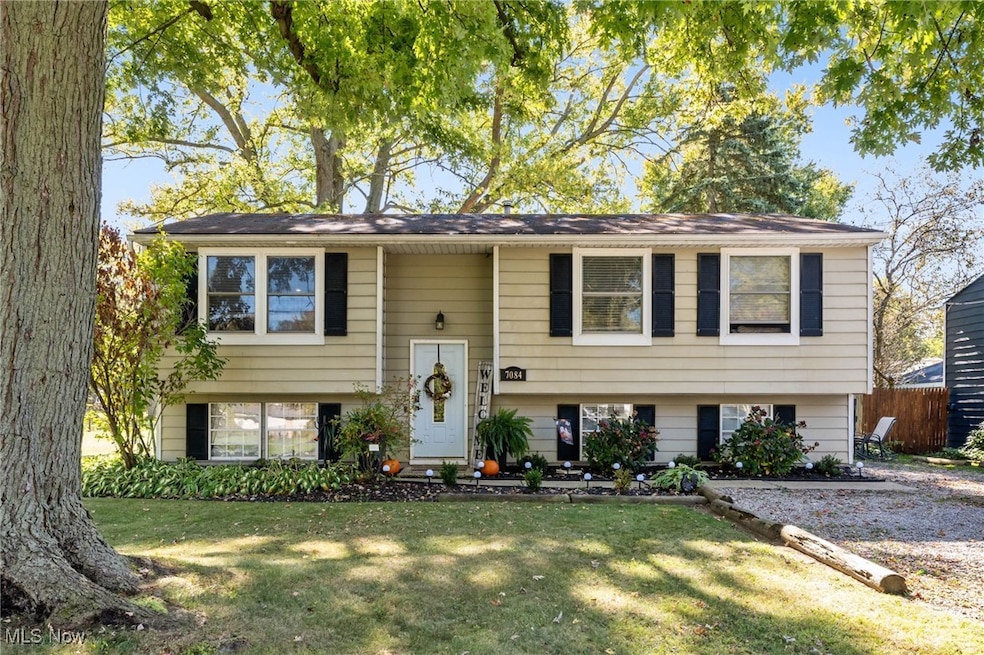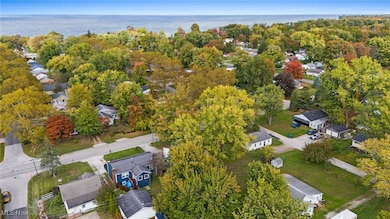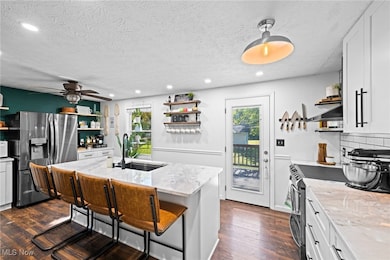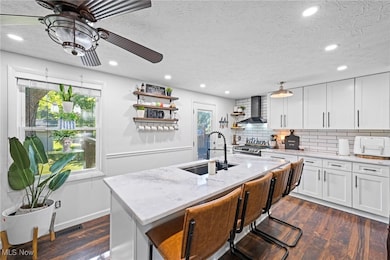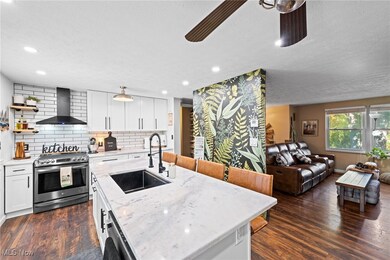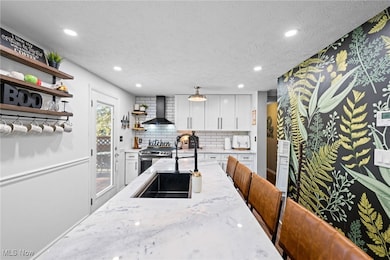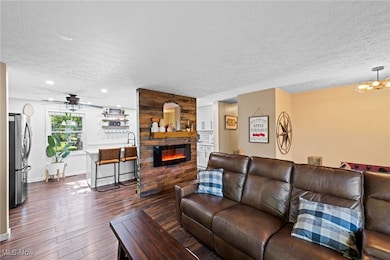7084 Lake Rd E Madison, OH 44057
Estimated payment $1,505/month
Highlights
- Very Popular Property
- Medical Services
- 1 Fireplace
- Golf Course Community
- Deck
- Stone Countertops
About This Home
This beautifully re-imagined 4-bedroom, 2-bath home blends modern style with relaxed lakeside living on a spacious double lot just one block from Lake Erie. The chef’s kitchen features a dramatic stone island with sink, dishwasher, and breakfast bar—like having your own chef’s table. An open main-level lounge flows from the kitchen, perfect for everyday living and entertaining. The lower level adds a second large lounge ideal for a bar or home theater, plus a full bath with walk-in shower and laundry. The main bath offers a soaking tub for unwinding after enjoying the generous yard, which has room for a pole barn or large garage. A new winery a block away adds to the lifestyle appeal. Move-in ready, stylishly updated, and the seller will entertain any written offer.
Listing Agent
Keller Williams Greater Cleveland Northeast Brokerage Email: clairejazbec@kw.com, 440-669-7343 License #2018000956 Listed on: 11/20/2025

Home Details
Home Type
- Single Family
Est. Annual Taxes
- $2,954
Year Built
- Built in 1973
Lot Details
- 0.28 Acre Lot
- Lot Dimensions are 100x120
- North Facing Home
- Wood Fence
- 01-B-102-D-00-056-0
Home Design
- Split Level Home
- Fiberglass Roof
- Asphalt Roof
- Aluminum Siding
Interior Spaces
- 1,988 Sq Ft Home
- 2-Story Property
- Bar
- Ceiling Fan
- 1 Fireplace
- Finished Basement
- Basement Fills Entire Space Under The House
- Fire and Smoke Detector
Kitchen
- Range
- Microwave
- Dishwasher
- Stone Countertops
Bedrooms and Bathrooms
- 4 Bedrooms | 3 Main Level Bedrooms
- 2 Full Bathrooms
- Soaking Tub
Parking
- No Garage
- Unpaved Parking
Outdoor Features
- Deck
Utilities
- Forced Air Heating and Cooling System
- Heating System Uses Gas
Listing and Financial Details
- Assessor Parcel Number 01-B-102-D-00-082-0
Community Details
Overview
- No Home Owners Association
Amenities
- Medical Services
- Shops
- Public Transportation
- Laundry Facilities
Recreation
- Golf Course Community
- Community Playground
- Park
Map
Home Values in the Area
Average Home Value in this Area
Property History
| Date | Event | Price | List to Sale | Price per Sq Ft |
|---|---|---|---|---|
| 12/31/2025 12/31/25 | Price Changed | $242,500 | -3.0% | $122 / Sq Ft |
| 11/20/2025 11/20/25 | For Sale | $250,000 | -- | $126 / Sq Ft |
Purchase History
| Date | Type | Sale Price | Title Company |
|---|---|---|---|
| Warranty Deed | $128,250 | Lawyers Title Agency Of Char | |
| Survivorship Deed | $119,875 | Attorney | |
| Deed | -- | -- |
Mortgage History
| Date | Status | Loan Amount | Loan Type |
|---|---|---|---|
| Open | $124,160 | New Conventional | |
| Previous Owner | $119,900 | VA |
Source: MLS Now
MLS Number: 5173371
APN: 01-B-102-D-00-082
- 1180 Hearn Dr
- 1403 Dorchester Dr
- 1478 Bennett Rd
- 50 Eddie Rd
- V/L 10 Norton Dr
- V/L 20 Norton Dr
- V/L 11 Norton Dr
- V/L 21 Norton Dr
- 32 Eddy Rd
- 1073 Ashview Dr
- 1555 Easton Ave
- 1548 Rosena Ave
- 6728 Bayside Dr Unit 21
- V/L Magnolia #11 Dr
- 1180 N County Line Rd
- 0 Indianola
- V/L Magnolia #23 Dr
- V/L Magnolia #21 Dr
- V/L Magnolia #20 Dr
- V/L Magnolia #19 Dr
- 7525 Lake Rd E Unit ID1061030P
- 6724 Georgetown Ln
- 29 North Ave Unit 29 North Ave
- 99 N Broadway Unit UP
- 3499 Dennis Ct Unit 6
- 176 Walnut St
- 430 Garfield St
- 961 E Main St
- 125 S Ridge Rd W
- 5466 S Ridge Rd Unit 2
- 1036 Union Ave Unit ID1061040P
- 1326 Bridge St Unit upper
- 1191 Garwood Dr
- 141 Steele Ave
- 5212 Cortland Ave
- 483 Bank St
- 908 N State St
- 54 Pearl St
- 1059 Newell St
- 55 Grant St
