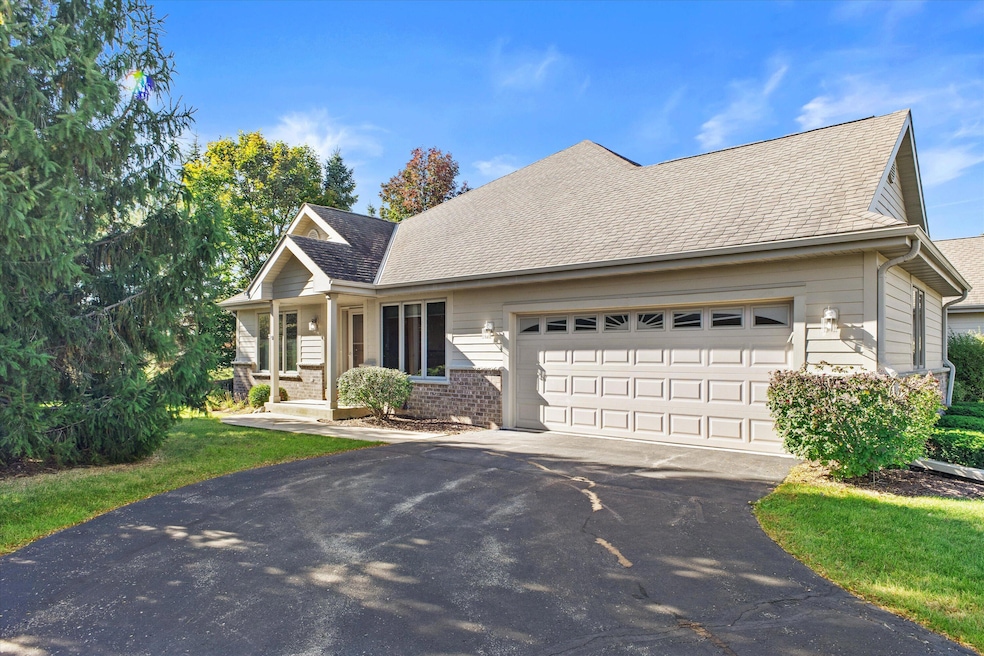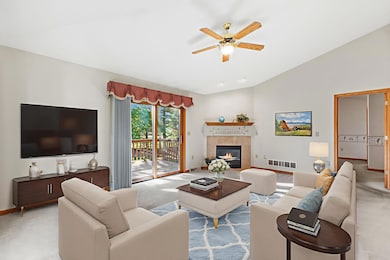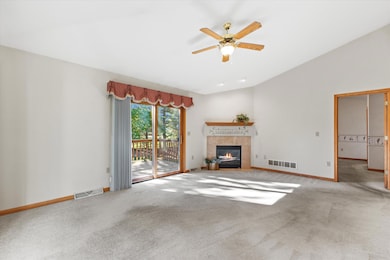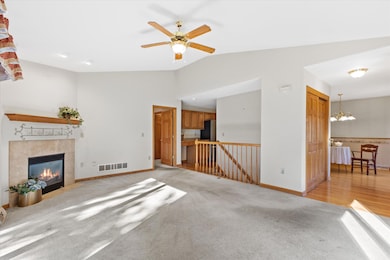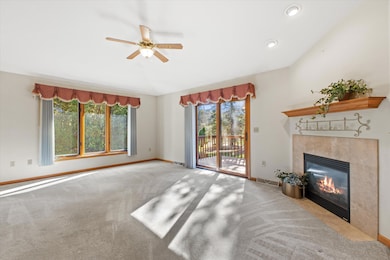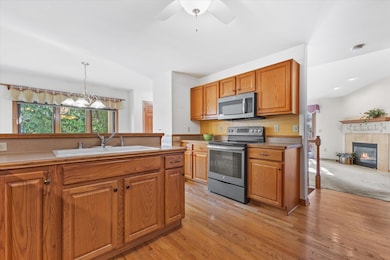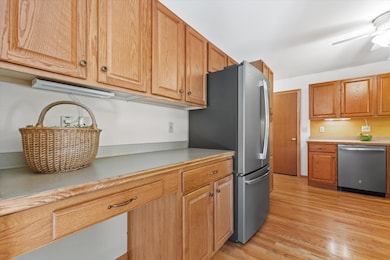7084 S Fieldstone Ct Unit 43 Franklin, WI 53132
Estimated payment $2,752/month
Highlights
- Open Floorplan
- No HOA
- Level Entry For Accessibility
- Whitnall High School Rated A-
- 2.5 Car Attached Garage
- 1-Story Property
About This Home
Lovely split-ranch style condo with 3 bedrooms and 3 full baths! All the space and privacy of a single home, plus a finished basement. This quality home has oak floors in the kitchen and dining area, ceramic tiled floors in baths, and wood 6 panel doors throughout . The living room has a vaulted ceiling, gas fireplace and patio doors opening onto an outdoor deck. Inviting dining area with lots of windows. Kitchen includes a planning desk and all newer stainless appliances. Downstairs is a large rec room plus a bedroom with full bath. Two large egress windows provide lots of natural light. Plenty of room for storage or workshop in a large unfinished area. Handy attached 2.5 car garage. Conveniently located in Franklin near Whitnall Park and Golf Course. Make this your new home!
Property Details
Home Type
- Condominium
Est. Annual Taxes
- $6,146
Parking
- 2.5 Car Attached Garage
Home Design
- Brick Exterior Construction
- Vinyl Siding
Interior Spaces
- 1-Story Property
- Open Floorplan
Kitchen
- Range
- Microwave
- Dishwasher
Bedrooms and Bathrooms
- 3 Bedrooms
- 3 Full Bathrooms
Finished Basement
- Basement Fills Entire Space Under The House
- Basement Windows
Accessible Home Design
- Level Entry For Accessibility
Schools
- Whitnall Middle School
- Whitnall High School
Community Details
- No Home Owners Association
- Association fees include water, sewer, common area insur
Listing and Financial Details
- Exclusions: Sellers personal property, staging items, washer and dryer
- Assessor Parcel Number 7480112000
Map
Home Values in the Area
Average Home Value in this Area
Tax History
| Year | Tax Paid | Tax Assessment Tax Assessment Total Assessment is a certain percentage of the fair market value that is determined by local assessors to be the total taxable value of land and additions on the property. | Land | Improvement |
|---|---|---|---|---|
| 2024 | $3,073 | -- | -- | -- |
| 2023 | $6,008 | $398,100 | $18,000 | $380,100 |
| 2022 | $5,439 | $290,600 | $18,000 | $272,600 |
| 2021 | $5,250 | $259,100 | $17,000 | $242,100 |
| 2020 | $5,004 | $0 | $0 | $0 |
| 2019 | $5,631 | $248,400 | $17,000 | $231,400 |
| 2018 | $5,005 | $0 | $0 | $0 |
| 2017 | $5,327 | $221,800 | $17,000 | $204,800 |
| 2015 | -- | $198,800 | $17,000 | $181,800 |
| 2013 | -- | $198,800 | $17,000 | $181,800 |
Property History
| Date | Event | Price | List to Sale | Price per Sq Ft |
|---|---|---|---|---|
| 10/25/2025 10/25/25 | For Sale | $425,000 | -- | $215 / Sq Ft |
Purchase History
| Date | Type | Sale Price | Title Company |
|---|---|---|---|
| Condominium Deed | $225,000 | -- |
Mortgage History
| Date | Status | Loan Amount | Loan Type |
|---|---|---|---|
| Open | $50,000 | Purchase Money Mortgage |
Source: Metro MLS
MLS Number: 1940781
APN: 748-0112-000
- 6749 S Prairie Wood Ln
- 6741 S Prairie Wood Ln
- 11470 W Tess Creek St
- 10939 W Coronado Ct
- 11415 W Tess Creek St
- 11388 W Tess Creek St
- 6575 S Carroll Cir
- 11532 W Tess Creek St
- 11458 W Balboa St
- 10464 W Whitnall Edge Dr Unit 203
- 10081 W Whitnall Edge Dr Unit F
- 10130 W Scepter Cir
- 10152 W Whitnall Edge Dr Unit E
- 10380 W Whitnall Edge Cir Unit H
- 10264 W Whitnall Edge Cir Unit E
- 7925 S Scepter Dr Unit 7
- 11310 Haleco Ln
- 11216 Bridget Ln
- 6100 W Stone Hedge Dr Unit 320
- 9254 W Wyndham Hills Ct
- 10591 W Cortez Cir
- 7350 S Lovers Lane Rd
- 6801 S Parkedge Cir
- 11077 W Forest Home Ave
- 10459 W College Ave
- 7755 S Scepter Dr
- 7235 S Ballpark Dr
- 12200 W Janesville Rd
- 12445 Mac Alister Way
- 5992-5992 S Kurtz Rd
- 12605 W Wyndridge Dr
- 10141 W Forest Home Ave
- 10129 W Forest Home Ave
- 9501 W Loomis Rd
- 8930 W Highland Park Ave
- 10600 W Grange Ct
- 7514 S 75th St
- 9571 W Forest Home Ave
- 5049 S Falcon Glen Blvd
- 8601 Westlake Dr
