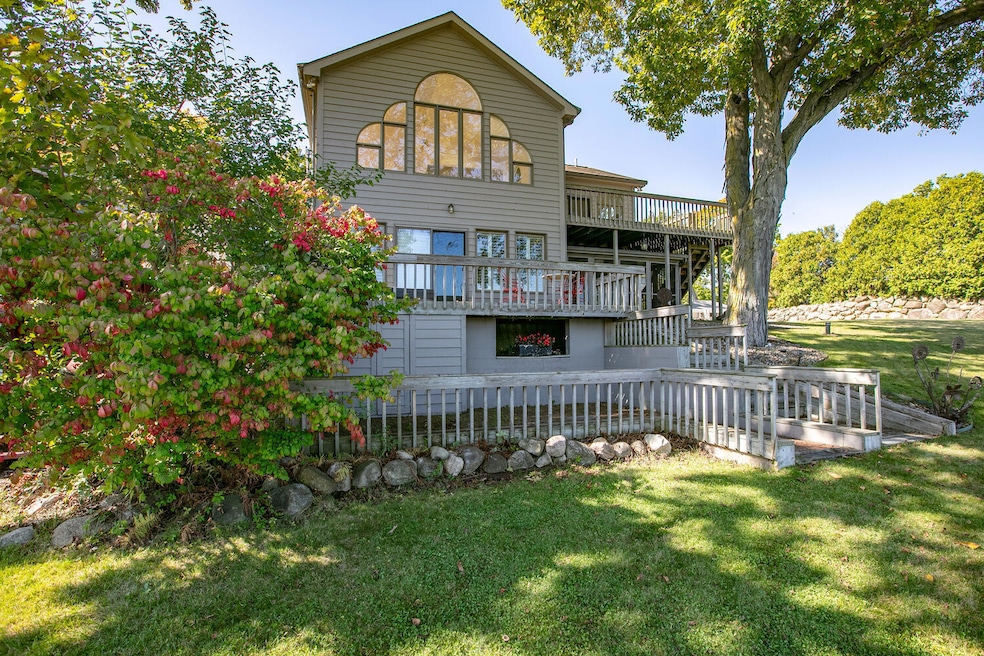
Estimated payment $4,261/month
Total Views
10,943
3
Beds
2
Baths
2,288
Sq Ft
$319
Price per Sq Ft
Highlights
- Private Waterfront
- Spa
- Deck
- Docks
- Maid or Guest Quarters
- Contemporary Architecture
About This Home
Rare lakefront opportunity with 50 ft of sandy frontage on all-sports Long Lake and 50 ft on no-wake Coverdale Lake. This 3BR, 2BA home is ready for renovation or replacement with your dream build. The Coverdale side includes a garage with 1BR/1BA guest quarters, and deck area perfect for entertaining. Long Lake is a 240-acre, spring-fed, all-sports lake just 2 hours from Chicago and 30 minutes from Notre Dame—ideal for boating, swimming, and lakeside fun. Coverdale Lake offers 40 acres of serene, no-wake waters for peaceful enjoyment.
Home Details
Home Type
- Single Family
Est. Annual Taxes
- $3,489
Year Built
- Built in 1991
Lot Details
- 6,534 Sq Ft Lot
- Private Waterfront
- 50 Feet of Waterfront
- Property fronts a private road
Parking
- 2 Car Detached Garage
- Garage Door Opener
Home Design
- Contemporary Architecture
- Slab Foundation
- Wood Siding
Interior Spaces
- 2,288 Sq Ft Home
- 2-Story Property
- Wet Bar
- Bar Fridge
- Gas Log Fireplace
- Window Treatments
- Family Room with Fireplace
- Screened Porch
- Water Views
Kitchen
- Range
- Microwave
- Dishwasher
Flooring
- Carpet
- Ceramic Tile
Bedrooms and Bathrooms
- 3 Bedrooms | 1 Main Level Bedroom
- En-Suite Bathroom
- Maid or Guest Quarters
- 2 Full Bathrooms
Laundry
- Laundry on main level
- Dryer
- Washer
Outdoor Features
- Spa
- Water Access
- No Wake Zone
- Docks
- Balcony
- Deck
- Patio
Utilities
- Forced Air Heating and Cooling System
- Heating System Uses Natural Gas
- Well
- Natural Gas Water Heater
- Water Softener is Owned
Map
Create a Home Valuation Report for This Property
The Home Valuation Report is an in-depth analysis detailing your home's value as well as a comparison with similar homes in the area
Home Values in the Area
Average Home Value in this Area
Tax History
| Year | Tax Paid | Tax Assessment Tax Assessment Total Assessment is a certain percentage of the fair market value that is determined by local assessors to be the total taxable value of land and additions on the property. | Land | Improvement |
|---|---|---|---|---|
| 2025 | $997 | $110,900 | $110,900 | $0 |
| 2024 | $411 | $74,100 | $74,100 | $0 |
| 2023 | $392 | $68,100 | $0 | $0 |
| 2022 | $373 | $62,200 | $0 | $0 |
| 2021 | $901 | $62,200 | $0 | $0 |
| 2020 | $891 | $62,200 | $0 | $0 |
| 2019 | $864 | $62,200 | $0 | $0 |
| 2018 | $344 | $62,100 | $0 | $0 |
| 2017 | $337 | $68,000 | $0 | $0 |
| 2016 | $334 | $65,100 | $0 | $0 |
| 2015 | -- | $56,200 | $0 | $0 |
| 2011 | -- | $62,200 | $0 | $0 |
Source: Public Records
Property History
| Date | Event | Price | Change | Sq Ft Price |
|---|---|---|---|---|
| 07/09/2025 07/09/25 | Price Changed | $730,000 | -2.7% | $319 / Sq Ft |
| 05/29/2025 05/29/25 | For Sale | $750,000 | -- | $328 / Sq Ft |
Source: Southwestern Michigan Association of REALTORS®
Purchase History
| Date | Type | Sale Price | Title Company |
|---|---|---|---|
| Warranty Deed | -- | Fidelity National Title | |
| Warranty Deed | -- | Fidelity National Title | |
| Quit Claim Deed | -- | None Available | |
| Interfamily Deed Transfer | -- | None Available |
Source: Public Records
Mortgage History
| Date | Status | Loan Amount | Loan Type |
|---|---|---|---|
| Previous Owner | $50,400 | Credit Line Revolving | |
| Previous Owner | $405,600 | New Conventional | |
| Previous Owner | $417,000 | New Conventional | |
| Previous Owner | $417,000 | New Conventional | |
| Previous Owner | $175,500 | Credit Line Revolving |
Source: Public Records
Similar Homes in the area
Source: Southwestern Michigan Association of REALTORS®
MLS Number: 25024903
APN: 14-120-270-006-00
Nearby Homes
- 70855 Wayne St
- 70749 Sunset Blvd
- 70830 Baldwin Landing Dr
- 13626 Terrie Shore Rd
- 70896 Baldwin Landing Dr
- 70944 Baldwin Landing Dr Unit 1
- 70242 Arbola St
- 70567 Hilltop Dr
- 69951 Sunset Blvd
- 1 Pike Ln
- 2 Pike Ln
- 3 Pike Ln
- 4 Pike Ln
- 7 Pickeral Ave
- 6 Pickeral Ave
- 5 Pickeral Ave
- 69909 Sunset Blvd
- 18341 County Road 2
- 50774 Teall Rd
- 50902 Cornwall Rd
- 1305 W Vistula St
- 3530 E Lake Dr N
- 25630 Thelmadale Dr
- 2001 Sugar Maple Ln
- 2002 Raintree Dr
- 25800 Brookstream Cir
- 2122 E Bristol St
- 22538 Pine Arbor Dr
- 2801 Toledo Rd
- 3330 Northpointe Blvd
- 1100 Clarinet Blvd W
- 2641 Muirfield Dr
- 200 Windsor Cir
- 200 Jr Achievement Dr
- 1504 Locust St
- 318 S Elkhart Ave
- 2-912 S Main St Unit 102
- 742 W Bristol St Unit C-58
- 118 S Main St Unit 118 S. Main Unit B
- 908 S Main St






