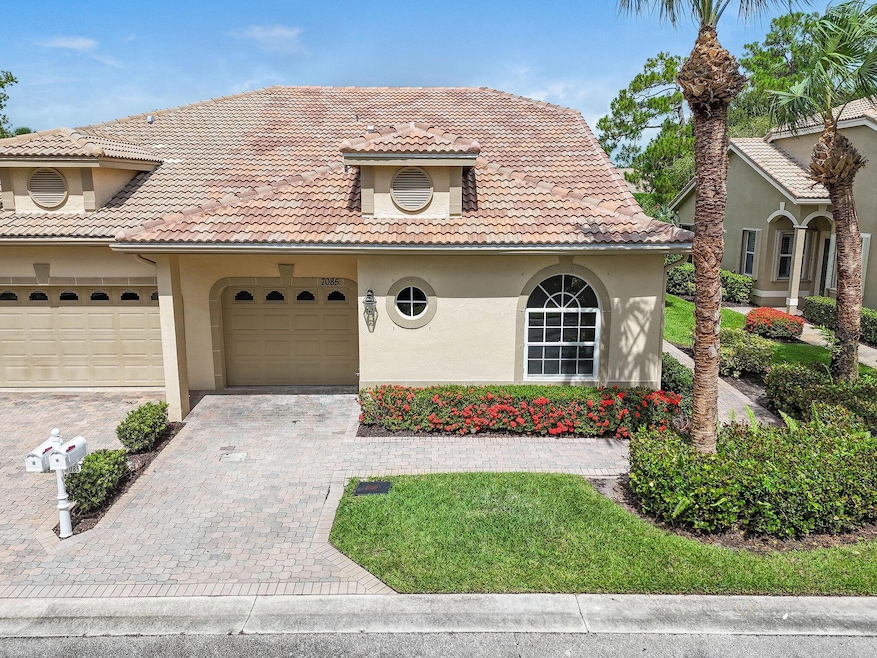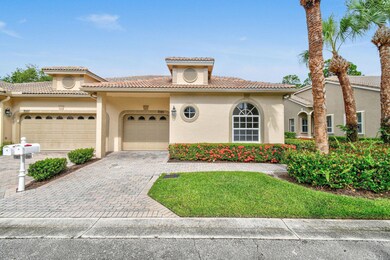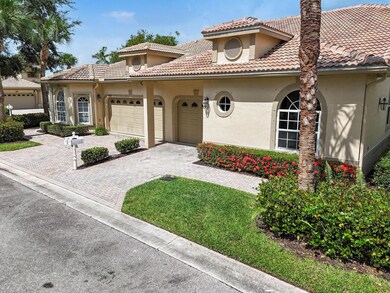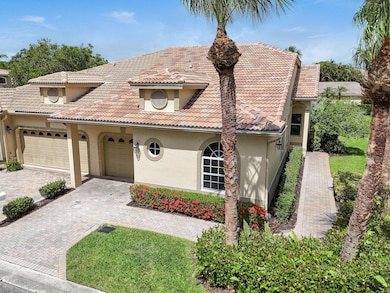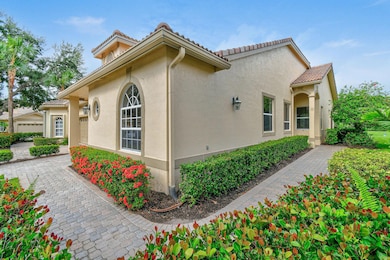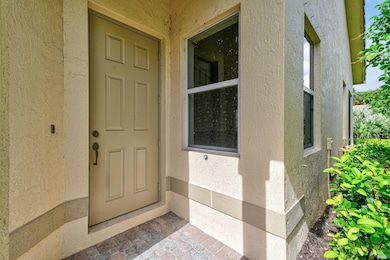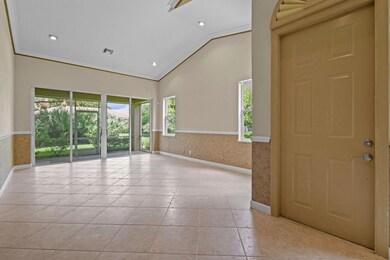
7085 Torrey Pines Cir Port Saint Lucie, FL 34986
The Reserve NeighborhoodEstimated payment $2,694/month
Highlights
- Gated with Attendant
- Attic
- High Ceiling
- Clubhouse
- Sun or Florida Room
- Great Room
About This Home
BRAND NEW ROOF on this beautifully updated 2-bedroom, 2-bath, 1-car garage villa in the sought-after PGA Village. This charming property not only has a NEW ROOF, but has recently been updated with new plank style tile flooring, new paint & carpet in the 2nd bedroom & a newer A/C (Nov. 2023). Inside, you are greeted with 42'' cabinets, granite tops high vaulted ceilings & tons of natural light creating an airy open-concept floorplan. The versatile living and dining area is perfect for relaxing or entertaining. The screened-in lanai extends your living space outdoors and is surrounded by mature landscaping and just steps from the Torrey Pines community pool, making it feel like your own private retreat. PGA Village offers residents 2 resort-style clubhouses. The Torrey Pines clubhouse
Home Details
Home Type
- Single Family
Est. Annual Taxes
- $4,832
Year Built
- Built in 2002
Lot Details
- 2,539 Sq Ft Lot
- Sprinkler System
- Property is zoned Planned
HOA Fees
- $497 Monthly HOA Fees
Parking
- 1 Car Attached Garage
Home Design
- Villa
- Barrel Roof Shape
- Concrete Roof
Interior Spaces
- 1,527 Sq Ft Home
- 1-Story Property
- Bar
- High Ceiling
- Great Room
- Formal Dining Room
- Sun or Florida Room
- Attic
Kitchen
- Electric Range
- Microwave
- Dishwasher
Flooring
- Carpet
- Tile
Bedrooms and Bathrooms
- 2 Bedrooms
- Split Bedroom Floorplan
- Walk-In Closet
- 2 Full Bathrooms
- Dual Sinks
- Separate Shower in Primary Bathroom
Laundry
- Laundry Room
- Washer and Dryer
Outdoor Features
- Patio
Utilities
- Central Heating and Cooling System
- Electric Water Heater
- Cable TV Available
Listing and Financial Details
- Assessor Parcel Number 332250400560002
Community Details
Overview
- Association fees include common areas, cable TV, ground maintenance, pest control, reserve fund, security, trash
- Torrey Pines Subdivision
Amenities
- Clubhouse
- Billiard Room
- Community Library
Recreation
- Tennis Courts
- Community Basketball Court
- Pickleball Courts
- Community Pool
- Putting Green
Security
- Gated with Attendant
- Resident Manager or Management On Site
Map
Home Values in the Area
Average Home Value in this Area
Tax History
| Year | Tax Paid | Tax Assessment Tax Assessment Total Assessment is a certain percentage of the fair market value that is determined by local assessors to be the total taxable value of land and additions on the property. | Land | Improvement |
|---|---|---|---|---|
| 2024 | $4,811 | $252,100 | $70,000 | $182,100 |
| 2023 | $4,811 | $252,400 | $70,000 | $182,400 |
| 2022 | $4,415 | $241,400 | $78,000 | $163,400 |
| 2021 | $3,911 | $179,300 | $38,000 | $141,300 |
| 2020 | $3,722 | $167,900 | $35,000 | $132,900 |
| 2019 | $3,901 | $174,400 | $35,000 | $139,400 |
| 2018 | $3,566 | $165,600 | $35,000 | $130,600 |
| 2017 | $3,519 | $161,200 | $35,000 | $126,200 |
| 2016 | $3,481 | $161,200 | $35,000 | $126,200 |
| 2015 | $3,254 | $146,100 | $35,000 | $111,100 |
| 2014 | $3,009 | $136,500 | $0 | $0 |
Property History
| Date | Event | Price | Change | Sq Ft Price |
|---|---|---|---|---|
| 08/14/2025 08/14/25 | Price Changed | $329,900 | -1.4% | $216 / Sq Ft |
| 07/29/2025 07/29/25 | Price Changed | $334,500 | -1.6% | $219 / Sq Ft |
| 07/09/2025 07/09/25 | For Sale | $339,900 | -- | $223 / Sq Ft |
Purchase History
| Date | Type | Sale Price | Title Company |
|---|---|---|---|
| Deed | $100 | None Listed On Document | |
| Quit Claim Deed | $100 | None Listed On Document | |
| Personal Reps Deed | $100 | None Listed On Document |
Similar Homes in the area
Source: BeachesMLS
MLS Number: R11106124
APN: 33-22-504-0056-0002
- 7083 Torrey Pines Cir
- 7073 Torrey Pines Cir
- 9425 Avenel Ln
- 7010 Willow Pine Way
- 9629 Fairwood Ct
- 7250 Reserve Creek Dr
- 9320 Scarborough Ct
- 9316 Scarborough Ct
- 7326 Sea Pines Ct
- 7327 Sea Pines Ct
- 7220 Marsh Terrace
- 7315 Sea Pines Ct
- Azalea Plan at Glynlea Country Club - The Twin Homes Collection
- Tulip Plan at Glynlea Country Club - The Pinehurst Collection
- Hailey Plan at Glynlea Country Club - The Augusta Collection
- Hartford Plan at Glynlea Country Club - The Pinehurst Collection
- Alexia Plan at Glynlea Country Club - The Augusta Collection
- Periwinkle Plan at Glynlea Country Club - The Pinehurst Collection
- Victoria Plan at Glynlea Country Club - The Augusta Collection
- Daisy Plan at Glynlea Country Club - The Pinehurst Collection
- 9963 Perfect 158 Dr Unit Side A
- 7340 Pine Creek Way
- 9400 Briarcliff Trace
- 9301 Briarcliff Trace
- 7326 Bob o Link Way
- 7625 Winged Foot Ct
- 6576 NW Cloverdale Ave
- 6712 NW Cloverdale Ave Unit 6712
- 6250 NW Hacienda Ln
- 6536 NW Cloverdale Ave
- 6117 NW Gause Ave
- 8267 Mulligan Cir Unit B
- 8029 Carnoustie Place Unit 4211
- 8336 Mulligan Cir Unit 2012
- 8933 Sandshot Ct Unit 5521
- 8346 Mulligan Cir Unit 2021
- 8304 Mulligan Cir Unit A
- 8262 Mulligan Cir Unit 2613
- 8258 Mulligan Cir Unit A
- 8232 Mulligan Cir Unit Side A
