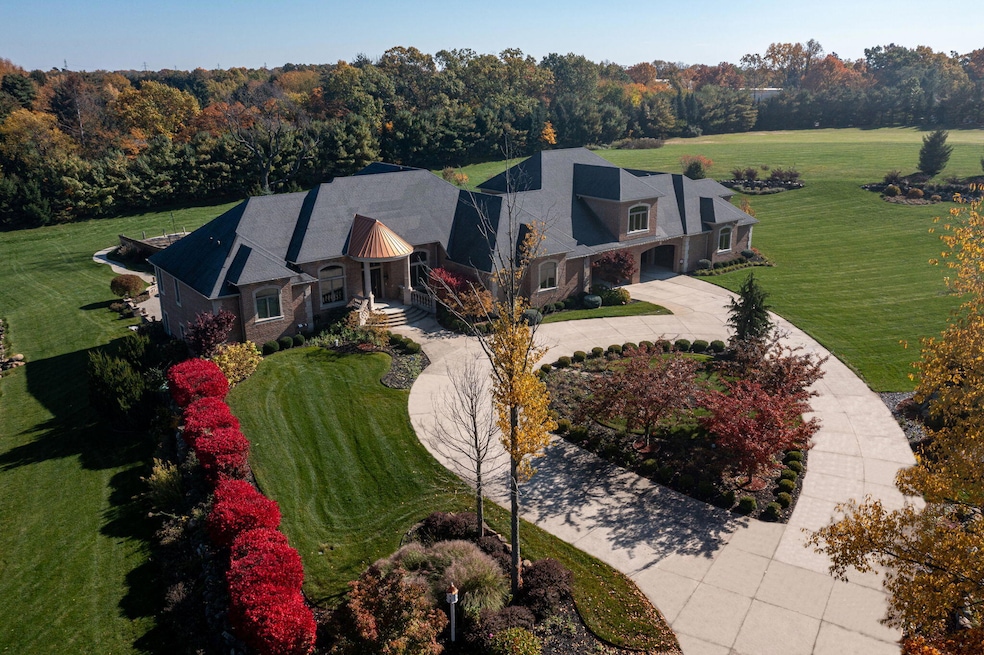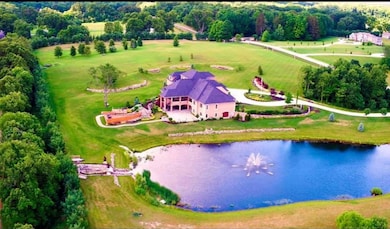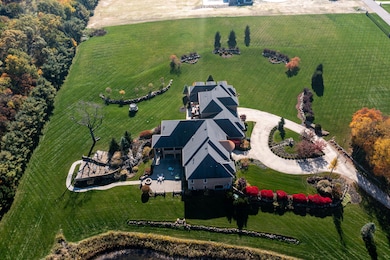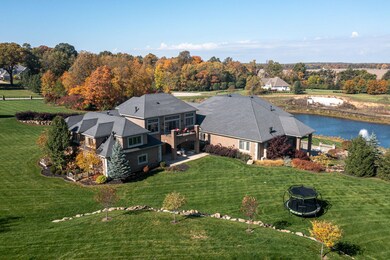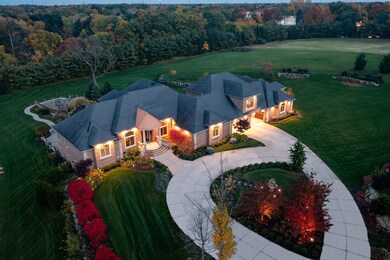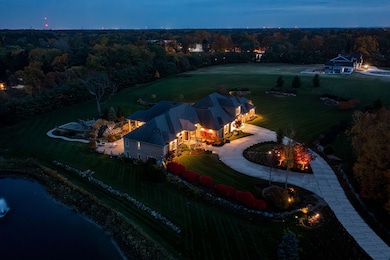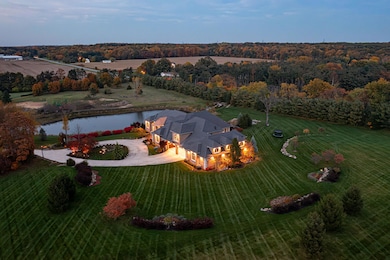
Estimated payment $17,708/month
Highlights
- Waterfall on Lot
- Maid or Guest Quarters
- Deck
- Edwardsburg Intermediate School Rated A-
- Fireplace in Primary Bedroom
- Pond
About This Home
Welcome to your dream home in the prestigious gated community of Cambridge Hills! This luxurious 12,000 sq ft estate sits on over 8 acres of beautifully landscaped grounds and features a total of 6 bedrooms—4 in the main home and 2 in a charming guest quarters, perfect for family, friends, or as a private retreat. As you step inside the main residence, you're greeted by a grand Italian-style foyer with soaring 18-foot ceilings and elegant architectural details. The main floor boasts a formal sitting area and dining room, ideal for hosting memorable gatherings. The chef's kitchen, equipped with custom cabinetry and a spacious island, flows seamlessly into the cozy family room, creating the perfect setting for everyday living. The primary suite features a sitting area with remote-controlled windows overlooking the serene backyard waterfalls, along with a luxurious 360-degree bathroom complete with a jacuzzi, heated floors, and two separate wardrobes. Venture outside to discover your backyard oasis, complete with a tranquil pond, a central fountain, and two stunning waterfalls, all controllable through a state-of-the-art Lutron system. The property features a geothermal heating system, providing year-round comfort with heated floors throughout the garage, basement, and primary suite. The fully finished basement elevates luxury living to new heights. With geothermal-heated floors and two exits leading to the backyard, this space is designed for both relaxation and entertainment. Gather around the impressive 16-chair bar, adorned with custom lighting and two bar refrigerators, or enjoy a game of pool in the stylish entertainment area featuring a cloud-pattern ceiling and Venetian leather-painted walls. Fitness enthusiasts will love the Bowflex gym with picturesque pond views, making every workout enjoyable. The upgraded theater room for movie lovers boasts 8 plush recliners, a state-of-the-art 4K projector, and a premium Sonos sound system, all easily controlled via iPads. The two additional bedrooms in the basement, including a master bedroom with serene pond views, provide a luxurious retreat. The separate guest house enhances the estate's allure with two additional bedrooms and a designer casino room, perfect for entertaining guests. With its own kitchen and living area, this guest house offers privacy and convenience, ensuring guests feel at home. The large garage features an upgraded chip-epoxy floor and renovated customized cabinets, accommodating up to 6 cars with 3 slots on each side and remote access doors for added convenience. This estate is not just a home; it's a lifestyle of elegance and comfort, with endless opportunities for relaxation and entertainment. Located conveniently close to the University of Notre Dame, Granger, St. Pius School, and shopping, don't miss your chance to make this extraordinary property your own!
Home Details
Home Type
- Single Family
Est. Annual Taxes
- $22,024
Year Built
- Built in 2012
Lot Details
- 8.09 Acre Lot
- Lot Dimensions are 560x630x560x630
- Property fronts a private road
- Cul-De-Sac
- Shrub
- Sprinkler System
- Back Yard Fenced
Parking
- 6 Car Attached Garage
- Garage Door Opener
Home Design
- Traditional Architecture
- Brick Exterior Construction
- Asphalt Roof
Interior Spaces
- 12,319 Sq Ft Home
- 2-Story Property
- Wet Bar
- Vaulted Ceiling
- Ceiling Fan
- Gas Log Fireplace
- Insulated Windows
- Window Treatments
- Family Room with Fireplace
- 5 Fireplaces
- Living Room with Fireplace
- Home Security System
Kitchen
- Eat-In Kitchen
- Built-In Gas Oven
- Range
- Microwave
- Freezer
- Dishwasher
- Kitchen Island
- Disposal
Flooring
- Wood
- Carpet
- Stone
- Tile
Bedrooms and Bathrooms
- 6 Bedrooms | 2 Main Level Bedrooms
- Fireplace in Primary Bedroom
- En-Suite Bathroom
- Maid or Guest Quarters
- Whirlpool Bathtub
Laundry
- Laundry Room
- Laundry on main level
- Dryer
- Washer
Finished Basement
- Walk-Out Basement
- Basement Fills Entire Space Under The House
Outdoor Features
- Pond
- Balcony
- Deck
- Patio
- Waterfall on Lot
- Water Fountains
- Play Equipment
- Porch
Utilities
- Forced Air Heating and Cooling System
- Heating System Uses Natural Gas
- Power Generator
- Well
- Natural Gas Water Heater
- Water Softener is Owned
- Septic System
Community Details
- Cambridge Hills Subdivision
- Elevator
Map
Home Values in the Area
Average Home Value in this Area
Tax History
| Year | Tax Paid | Tax Assessment Tax Assessment Total Assessment is a certain percentage of the fair market value that is determined by local assessors to be the total taxable value of land and additions on the property. | Land | Improvement |
|---|---|---|---|---|
| 2024 | $10,877 | $1,208,400 | $1,208,400 | $0 |
| 2023 | $10,373 | $1,112,900 | $0 | $0 |
| 2022 | $9,879 | $1,023,600 | $0 | $0 |
| 2021 | $21,006 | $895,800 | $0 | $0 |
| 2020 | $17,577 | $900,400 | $0 | $0 |
| 2019 | $16,914 | $904,700 | $0 | $0 |
| 2018 | $7,669 | $801,600 | $0 | $0 |
| 2017 | $7,511 | $800,400 | $0 | $0 |
| 2016 | $7,444 | $781,300 | $0 | $0 |
| 2015 | -- | $797,600 | $0 | $0 |
Property History
| Date | Event | Price | Change | Sq Ft Price |
|---|---|---|---|---|
| 05/15/2025 05/15/25 | Price Changed | $2,899,000 | -3.3% | $235 / Sq Ft |
| 02/10/2025 02/10/25 | Price Changed | $2,999,000 | 0.0% | $243 / Sq Ft |
| 02/10/2025 02/10/25 | For Sale | $2,999,000 | +3.4% | $243 / Sq Ft |
| 11/15/2024 11/15/24 | Off Market | $2,899,000 | -- | -- |
| 11/14/2024 11/14/24 | For Sale | $2,899,000 | +141.6% | $235 / Sq Ft |
| 07/10/2020 07/10/20 | Sold | $1,200,000 | -29.4% | $97 / Sq Ft |
| 05/14/2020 05/14/20 | Pending | -- | -- | -- |
| 01/31/2020 01/31/20 | For Sale | $1,700,000 | -- | $137 / Sq Ft |
Purchase History
| Date | Type | Sale Price | Title Company |
|---|---|---|---|
| Warranty Deed | $1,200,000 | None Available |
Mortgage History
| Date | Status | Loan Amount | Loan Type |
|---|---|---|---|
| Open | $1,740,000 | New Conventional | |
| Closed | $718,787 | Credit Line Revolving | |
| Closed | $960,000 | New Conventional |
Similar Home in Niles, MI
Source: Southwestern Michigan Association of REALTORS®
MLS Number: 24059414
APN: 14-070-015-025-37
- Lot 1 Stratford Ct
- 30217 Stratford Ct
- 14929 Trail Unit 1
- 15095 Gossamer Lot 10 Trail Unit 10
- 15065 Woodford Lot 8 Trail Unit 8
- 14970 Woodford Lot 20 Trail Unit 20
- 15171 Gossamer Trail
- 29750 Edwards Way
- 50661 Hedgewood Ct
- V/L Brush Rd
- Lot 44 Foxboro Ct Unit 44
- 50642 Brookhaven Dr
- 50590 Hollybrook Dr
- 50591 Glenshire Ct
- 50933 Sharpstone Ct
- 14576 Old Farm Rd
- 14384 Taddington Dr
- 15682 Sunrise Trail
- 15981 Homestead Trail
- 50980 Taddington Ct
- 2110 Beacon Pkwy
- 424 Spring Lake Blvd
- 6205 N Fir Rd
- 17370 Darden Rd
- 5504 Town Center Dr
- 5726 Seneca Dr
- 18011 Cleveland Rd
- 5305 N Main St
- 5630 University Park Dr
- 4715 N Main St
- 4312 Hickory Rd
- 3902 Saint Andrews Cir
- 3428-3430 N Main St
- 302 Village Dr
- 1721 Bond St
- 302 Runaway Bay Cir
- 116 Charleston Dr
- 3012 Edison Rd
- 1801 Irish Way
- 1752 Willis St
