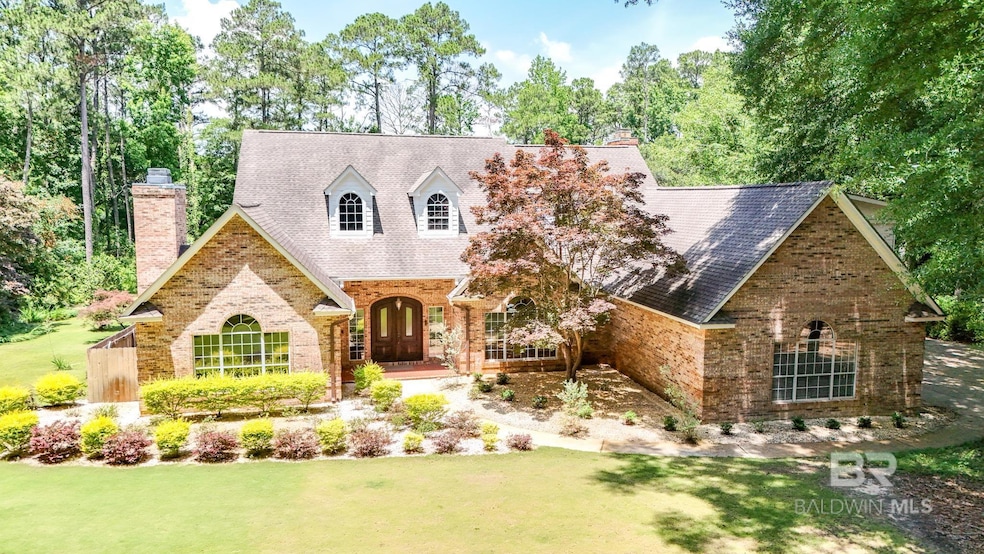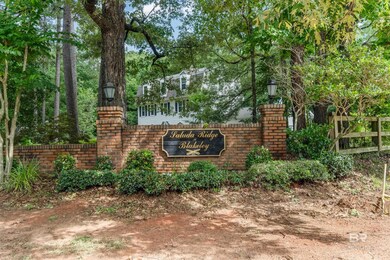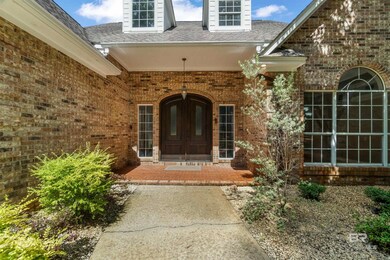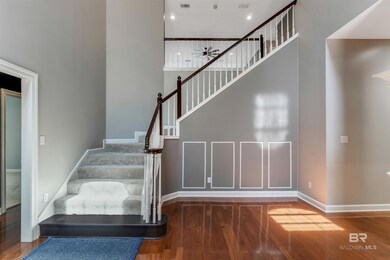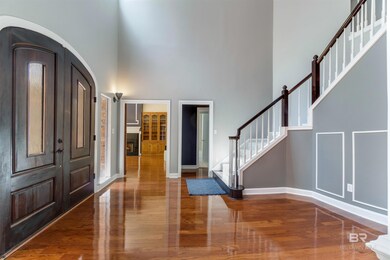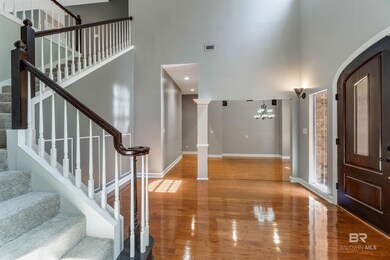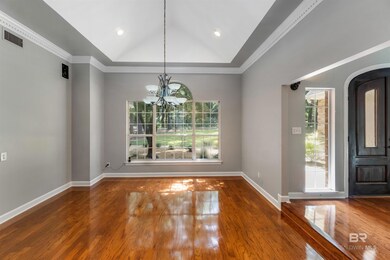7086 Saluda Blvd Spanish Fort, AL 36527
Estimated payment $5,313/month
Highlights
- In Ground Pool
- View of Trees or Woods
- Contemporary Architecture
- Spanish Fort Elementary School Rated A-
- 1.98 Acre Lot
- Family Room with Fireplace
About This Home
Experience the tranquility of owning two private acres with a spacious gunite, saltwater pool in Saluda Ridge. This property is ideally located approximately 5 miles from I-10, The Bayway, Causeway, fine dining, and retail establishments, offering both seclusion and convenience.This home is perfect for large families or those who enjoy entertaining, featuring 6 bedrooms, 4 full baths, and 3 half baths. It includes a sizeable office with a fireplace, a den with a fireplace and wet bar, and a game room that opens to a second-floor patio spanning the length of the house. This patio overlooks the pool and expansive backyard. The sixth bedroom, situated above the garage, offers privacy with its own half bath, wet bar, and separate entrance.Efficiency is a key feature of this property. The irrigation system is supplied by your well, ensuring low summer water bills. The tankless water heater provides continuous hot water, and the Kohler Whole House Generator ensures uninterrupted power during hurricanes. Additionally, three HVAC units facilitate climate control of the 5,560 square feet.The location within the Spanish Fort school district adds another significant advantage to this remarkable home. Buyer to verify all information during due diligence.
Open House Schedule
-
Sunday, November 23, 20251:00 to 4:00 pm11/23/2025 1:00:00 PM +00:0011/23/2025 4:00:00 PM +00:00Add to Calendar
Home Details
Home Type
- Single Family
Est. Annual Taxes
- $3,283
Year Built
- Built in 1991
Lot Details
- 1.98 Acre Lot
- Few Trees
- 2 Lots in the community
HOA Fees
- $33 Monthly HOA Fees
Property Views
- Woods
- Pool
Home Design
- Contemporary Architecture
- Brick or Stone Mason
- Slab Foundation
- Wood Frame Construction
- Dimensional Roof
- Vinyl Siding
Interior Spaces
- 5,560 Sq Ft Home
- 2-Story Property
- Wet Bar
- Vaulted Ceiling
- Ceiling Fan
- Gas Log Fireplace
- Double Pane Windows
- Family Room with Fireplace
- 2 Fireplaces
- Formal Dining Room
- Den with Fireplace
- Recreation Room
- Bonus Room
Kitchen
- Eat-In Kitchen
- Double Oven
- Gas Range
- Microwave
- Dishwasher
- Disposal
Flooring
- Wood
- Carpet
- Tile
Bedrooms and Bathrooms
- 6 Bedrooms
- Primary Bedroom on Main
- Split Bedroom Floorplan
- En-Suite Bathroom
- Walk-In Closet
- Dual Vanity Sinks in Primary Bathroom
- Private Water Closet
- Jetted Tub in Primary Bathroom
- Soaking Tub
- Separate Shower
Home Security
- Carbon Monoxide Detectors
- Fire and Smoke Detector
- Termite Clearance
Parking
- Attached Garage
- Automatic Garage Door Opener
- Golf Cart Garage
Pool
- In Ground Pool
- Heated Spa
- Outdoor Shower
Outdoor Features
- Balcony
- Covered Patio or Porch
- Outdoor Kitchen
- Outdoor Gas Grill
Schools
- Spanish Fort Elementary School
- Spanish Fort Middle School
- Spanish Fort High School
Utilities
- Heat Pump System
- Tankless Water Heater
- Gas Water Heater
- Septic Tank
Community Details
- Association fees include management, ground maintenance
Listing and Financial Details
- Legal Lot and Block 15 / 15
- Assessor Parcel Number 2910450000001.030
Map
Home Values in the Area
Average Home Value in this Area
Tax History
| Year | Tax Paid | Tax Assessment Tax Assessment Total Assessment is a certain percentage of the fair market value that is determined by local assessors to be the total taxable value of land and additions on the property. | Land | Improvement |
|---|---|---|---|---|
| 2024 | $754 | $16,400 | $0 | $16,400 |
| 2023 | $766 | $16,400 | $0 | $16,400 |
| 2022 | $623 | $14,480 | $0 | $0 |
| 2021 | $533 | $12,400 | $0 | $0 |
| 2020 | $510 | $11,860 | $0 | $0 |
| 2019 | $498 | $11,580 | $0 | $0 |
| 2018 | $439 | $10,200 | $0 | $0 |
| 2017 | $439 | $10,200 | $0 | $0 |
| 2016 | $373 | $8,680 | $0 | $0 |
| 2015 | $326 | $7,580 | $0 | $0 |
| 2014 | $344 | $8,000 | $0 | $0 |
| 2013 | -- | $8,000 | $0 | $0 |
Property History
| Date | Event | Price | List to Sale | Price per Sq Ft |
|---|---|---|---|---|
| 10/14/2025 10/14/25 | For Sale | $949,900 | 0.0% | $171 / Sq Ft |
| 08/28/2025 08/28/25 | Off Market | $949,900 | -- | -- |
| 08/25/2025 08/25/25 | Price Changed | $949,900 | -4.5% | $171 / Sq Ft |
| 05/31/2025 05/31/25 | For Sale | $995,000 | -- | $179 / Sq Ft |
Purchase History
| Date | Type | Sale Price | Title Company |
|---|---|---|---|
| Warranty Deed | $98,000 | None Available | |
| Warranty Deed | -- | Guarantee Title Company Llc |
Mortgage History
| Date | Status | Loan Amount | Loan Type |
|---|---|---|---|
| Previous Owner | $84,720 | Purchase Money Mortgage |
Source: Baldwin REALTORS®
MLS Number: 379912
APN: 43-03-06-0-003-002.055
- 0 Colonel Grierson Dr Unit 19 374270
- 7455 Blakeley Oaks Dr N
- 0 Saluda Blvd Unit 9 277154
- 0 Saluda Blvd
- 0 Blakeley Oaks Dr Unit 13 377966
- 0 S Blakeley Oaks Dr Unit 9 376371
- 7619 Aikin Ct
- 0 Wilkins Creek Ct Unit 38 369081
- 0 Delvan Ln Unit 31/32 385189
- 35853 Cramblitt Ln
- 0 Lake Blvd Unit 383480
- 0 Lake Blvd Unit 7629814
- 36636 Legacy Way Unit 1
- 0 Raegan Ln Unit 48
- 0 Raegan Ln Unit 47
- 0 Raegan Ln Unit 49 377306
- 0 Raegan Ln Unit 43
- 0 Raegan Ln Unit 7555678
- 0 Raegan Ln
- 0 Ormond Cir Unit Lot 12 385500
- 6891 Spaniel Dr
- 6753 Spaniel Dr
- 31172 Thicket Way Unit B
- 6723 Spaniel Dr
- 6680 Spaniel Dr
- 6707 Spaniel Dr
- 6685 Spaniel Dr
- 6673 Spaniel Dr
- 31065 Al-225
- 42 Caisson Trace
- 31520 Stagecoach Rd
- 31611 Plaza de Toros Dr S
- 31320 Stagecoach Rd
- 30837 Semper Dr
- 30000 Town Center Ave
- 10407 Us Highway 31
- 10558 Eastern Shore Blvd
- 29838 Frederick Blvd
- 133 Lake Front Dr
- 33171 Stables Dr
