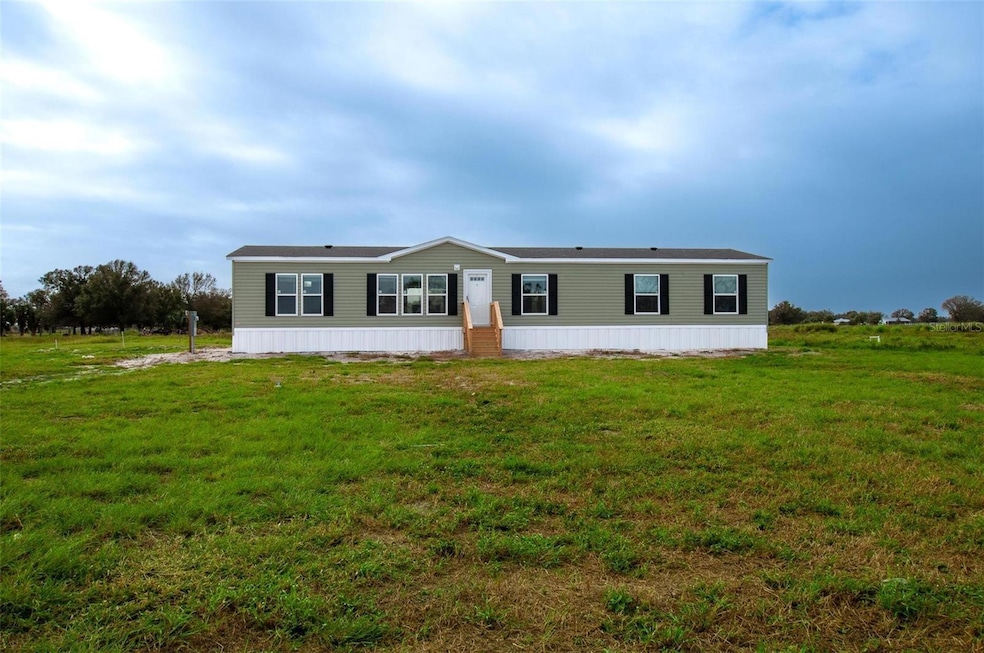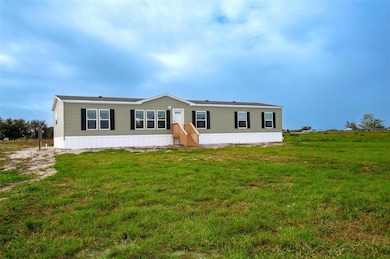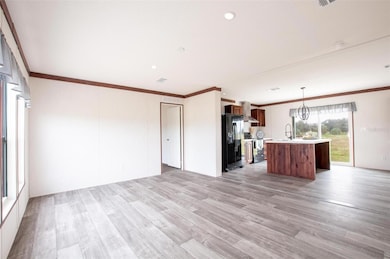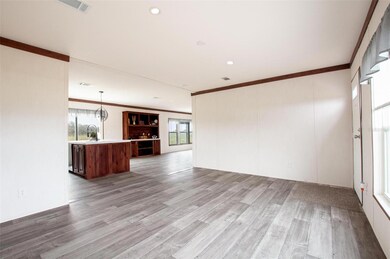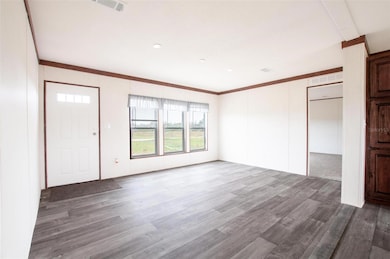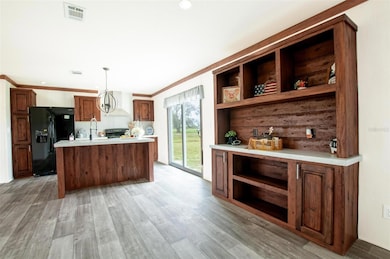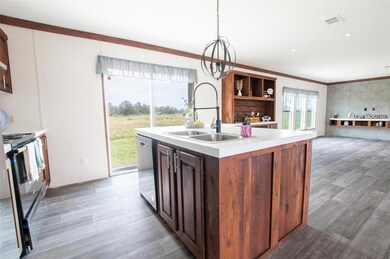
7089 SW Groveway Trail Arcadia, FL 34266
Estimated payment $2,412/month
Highlights
- Open Floorplan
- Family Room Off Kitchen
- Built-In Features
- No HOA
- Eat-In Kitchen
- Walk-In Closet
About This Home
Welcome to your perfect country retreat! This spacious four-bedroom, two-bathroom mobile home is nestled on five acres of serene countryside, offering both comfort and privacy. Step inside to find a welcoming living room that flows seamlessly into a cozy family room, perfect for relaxing or entertaining guests. The dedicated dining room provides ample space for family meals and gatherings. Each of the four bedrooms offers generous space and natural light, while the two bathrooms are designed for comfort and ease. Outside, the expansive five-acre property gives you room to roam, garden, or enjoy outdoor activities. Experience country living at its finest, with plenty of space for potential projects, hobbies, or simply soaking in the peaceful surroundings. Don't miss out on this unique opportunity to own your own slice of countryside bliss!
Listing Agent
RMZ REALTY INC. Brokerage Phone: 863-990-6093 License #3174844 Listed on: 11/08/2024
Property Details
Home Type
- Manufactured Home
Year Built
- Built in 2023
Lot Details
- 5 Acre Lot
- The property's road front is unimproved
- Dirt Road
- North Facing Home
Home Design
- Frame Construction
- Shingle Roof
- Vinyl Siding
Interior Spaces
- 2,016 Sq Ft Home
- Open Floorplan
- Built-In Features
- Sliding Doors
- Family Room Off Kitchen
- Combination Dining and Living Room
- Crawl Space
Kitchen
- Eat-In Kitchen
- Range
- Recirculated Exhaust Fan
- Dishwasher
Flooring
- Carpet
- Vinyl
Bedrooms and Bathrooms
- 4 Bedrooms
- Split Bedroom Floorplan
- Walk-In Closet
- 2 Full Bathrooms
Laundry
- Laundry Room
- Washer and Electric Dryer Hookup
Schools
- Nocatee Elementary School
- Desoto Middle School
- Desoto County High School
Mobile Home
- Manufactured Home
Utilities
- Central Heating and Cooling System
- Thermostat
- Underground Utilities
- Well
- Electric Water Heater
- Septic Tank
Community Details
- No Home Owners Association
- Hull & River Estates Sub Lot 7 Subdivision
Listing and Financial Details
- Visit Down Payment Resource Website
- Tax Lot 7
- Assessor Parcel Number 13-39-23-0090-0000-0070
Map
Home Values in the Area
Average Home Value in this Area
Property History
| Date | Event | Price | Change | Sq Ft Price |
|---|---|---|---|---|
| 07/28/2025 07/28/25 | Pending | -- | -- | -- |
| 07/03/2025 07/03/25 | For Sale | $369,900 | 0.0% | $183 / Sq Ft |
| 06/30/2025 06/30/25 | Off Market | $369,900 | -- | -- |
| 03/20/2025 03/20/25 | Price Changed | $369,900 | -1.4% | $183 / Sq Ft |
| 11/08/2024 11/08/24 | For Sale | $375,000 | -- | $186 / Sq Ft |
Similar Homes in Arcadia, FL
Source: Stellar MLS
MLS Number: A4628352
- 7141 SW Groveway
- 9548 SW Falcon Ave
- 6826 SW Georgia St
- 8154 SW Reese St
- 10099 SW Kissimmee Rd
- 10586 SW Park Ave
- 7019 Prairie Ave
- 0 SW Kissimmee Rd Unit MFRC7499472
- 8488 SW Slater St
- 7193 SW Bird Rd
- 11350 SW Orange Ave
- 7913 SW Sunny Oaks Dr
- 8076 SW Sunny Oaks Dr
- 11596 SW Lemon Ave
- 11615 SW Pine Ave
- 11662 SW Lemon Ave
- 8500 SW Aviary Rd
- 8069 SW Aviary Rd
- 8145 SW Aviary Rd
- 7700 SW Hull Ave
