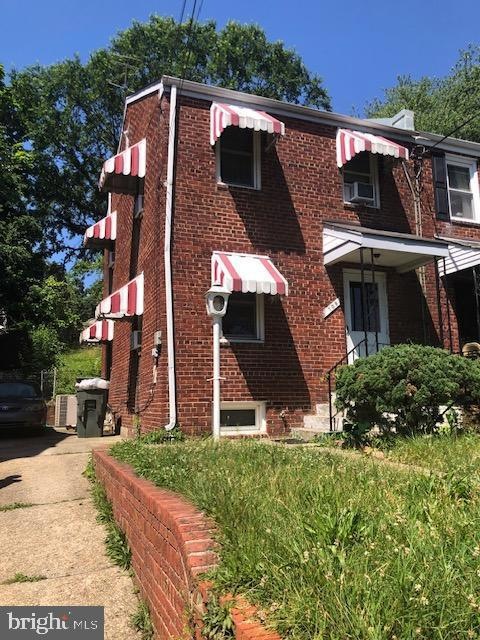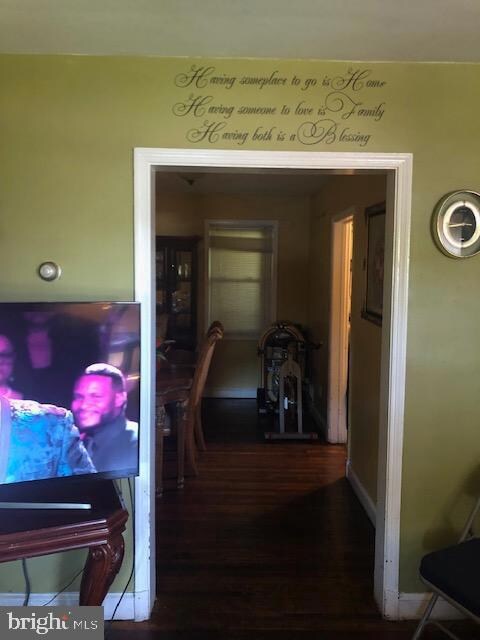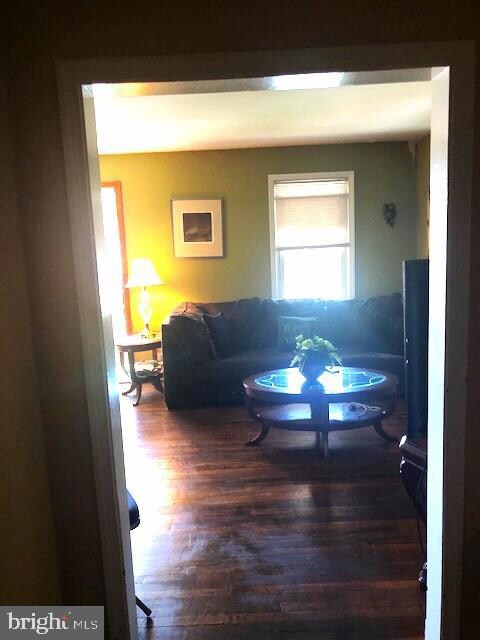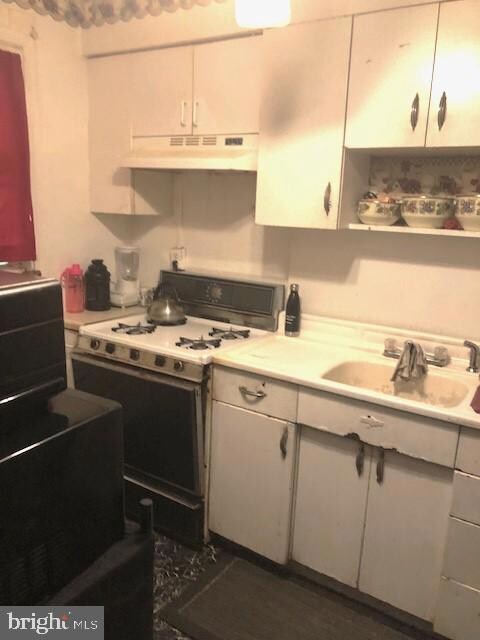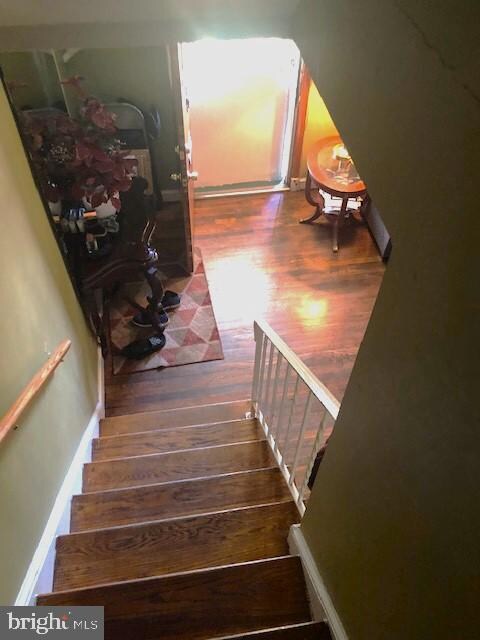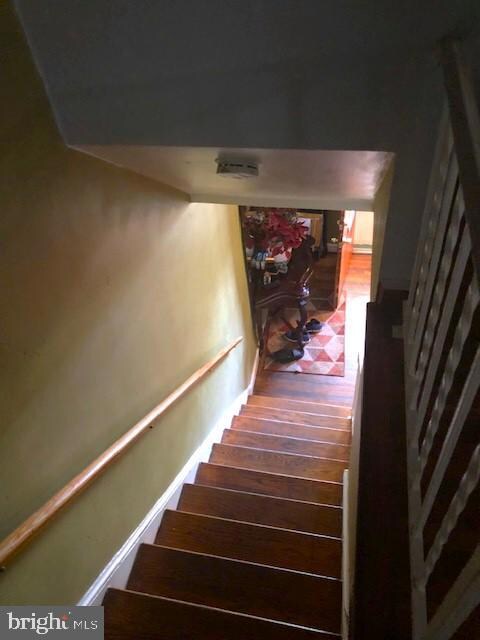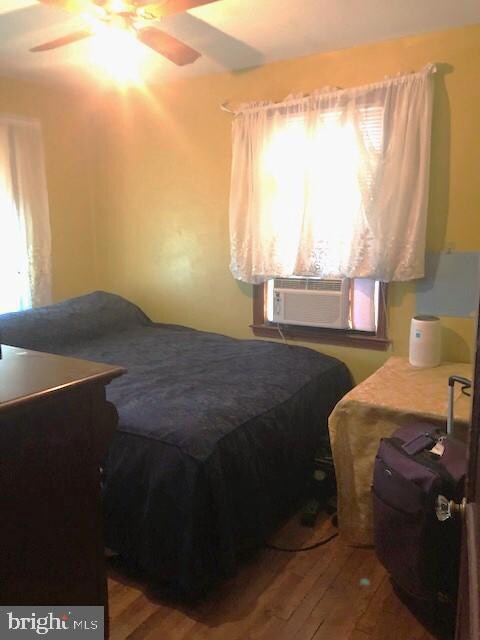
709 Adrian St SE Washington, DC 20019
Benning Ridge NeighborhoodHighlights
- City View
- Traditional Floor Plan
- Wood Flooring
- Colonial Architecture
- Backs to Trees or Woods
- No HOA
About This Home
As of February 2025PROPERTY IS VACANT! The Probate Team at Epique Realty introduces: 709 Adrian Street is a great house in a great neighborhood! This is an Estate Sale perfectly priced for eager homeowners and savvy investors. It has 3 bedrooms upstairs and a full basement. Off street parking goes with the house. Currently there is a tenant in the home, so showing notice must be given. This one is a beauty and won't last long. We hope to see you at settlement!
Last Agent to Sell the Property
Epique Realty License #BR98359208 Listed on: 06/14/2024
Townhouse Details
Home Type
- Townhome
Est. Annual Taxes
- $2,418
Year Built
- Built in 1946
Lot Details
- 2,683 Sq Ft Lot
- Chain Link Fence
- Backs to Trees or Woods
Home Design
- Semi-Detached or Twin Home
- Colonial Architecture
- Brick Exterior Construction
- Brick Foundation
- Built-Up Roof
Interior Spaces
- Property has 3 Levels
- Traditional Floor Plan
- Double Hung Windows
- Living Room
- Dining Room
- Wood Flooring
- City Views
- Gas Oven or Range
- Laundry Room
Bedrooms and Bathrooms
- 3 Bedrooms
- 1 Full Bathroom
Basement
- Basement Fills Entire Space Under The House
- Laundry in Basement
Home Security
Parking
- 2 Parking Spaces
- 2 Driveway Spaces
- On-Street Parking
Schools
- Plummer Elementary School
- Sousa Middle School
- Eastern Senior High School
Utilities
- Cooling System Utilizes Natural Gas
- Window Unit Cooling System
- Forced Air Heating System
- Underground Utilities
- 120/240V
- Natural Gas Water Heater
- Municipal Trash
Listing and Financial Details
- Tax Lot 27
- Assessor Parcel Number 5391//0027
Community Details
Overview
- No Home Owners Association
- Fort Dupont Park Subdivision
Pet Policy
- No Pets Allowed
Security
- Storm Doors
Ownership History
Purchase Details
Home Financials for this Owner
Home Financials are based on the most recent Mortgage that was taken out on this home.Similar Homes in Washington, DC
Home Values in the Area
Average Home Value in this Area
Purchase History
| Date | Type | Sale Price | Title Company |
|---|---|---|---|
| Special Warranty Deed | $250,000 | First American Title Insurance |
Mortgage History
| Date | Status | Loan Amount | Loan Type |
|---|---|---|---|
| Open | $250,000 | New Conventional |
Property History
| Date | Event | Price | Change | Sq Ft Price |
|---|---|---|---|---|
| 06/11/2025 06/11/25 | Price Changed | $519,900 | -1.9% | $421 / Sq Ft |
| 05/29/2025 05/29/25 | For Sale | $529,900 | +112.0% | $429 / Sq Ft |
| 02/07/2025 02/07/25 | Sold | $250,000 | -13.8% | $202 / Sq Ft |
| 01/23/2025 01/23/25 | Pending | -- | -- | -- |
| 01/17/2025 01/17/25 | For Sale | $290,000 | 0.0% | $235 / Sq Ft |
| 01/11/2025 01/11/25 | Pending | -- | -- | -- |
| 12/16/2024 12/16/24 | For Sale | $290,000 | 0.0% | $235 / Sq Ft |
| 10/28/2024 10/28/24 | Price Changed | $290,000 | -21.6% | $235 / Sq Ft |
| 08/09/2024 08/09/24 | Pending | -- | -- | -- |
| 06/14/2024 06/14/24 | For Sale | $370,000 | -- | $300 / Sq Ft |
Tax History Compared to Growth
Tax History
| Year | Tax Paid | Tax Assessment Tax Assessment Total Assessment is a certain percentage of the fair market value that is determined by local assessors to be the total taxable value of land and additions on the property. | Land | Improvement |
|---|---|---|---|---|
| 2024 | $2,418 | $284,420 | $137,210 | $147,210 |
| 2023 | $2,350 | $276,470 | $133,180 | $143,290 |
| 2022 | $2,176 | $256,020 | $131,090 | $124,930 |
| 2021 | $2,094 | $246,400 | $129,130 | $117,270 |
| 2020 | $2,015 | $237,060 | $125,970 | $111,090 |
| 2019 | $1,901 | $223,590 | $124,540 | $99,050 |
| 2018 | $1,712 | $201,370 | $0 | $0 |
| 2017 | $1,586 | $186,560 | $0 | $0 |
| 2016 | $1,405 | $165,270 | $0 | $0 |
| 2015 | $1,331 | $156,620 | $0 | $0 |
| 2014 | $1,263 | $148,580 | $0 | $0 |
Agents Affiliated with this Home
-
S
Seller's Agent in 2025
Sanjeewa Wickramasekera
Taylor Properties
(240) 478-7968
2 in this area
7 Total Sales
-

Seller's Agent in 2025
Nathaniel Arnold
Epique Realty
(301) 440-6754
3 in this area
42 Total Sales
Map
Source: Bright MLS
MLS Number: DCDC2145352
APN: 5391-0027
- 707 Hilltop Terrace SE
- 4343 F St SE
- 4004 E St SE Unit 207
- 4000 E St SE Unit 102
- 4227 H St SE
- 4314 H St SE
- 4243 Hildreth St SE
- 404 Burbank St SE
- 847 Hilltop Terrace SE
- 371 Chaplin St SE
- 4329 H St SE
- 4513 Texas Ave SE
- 4339 C St SE
- 310 Cape Dr SE
- 3905 C St SE
- 1127 45th Place SE
- 4457 Alabama Ave SE
- 1133 46th St SE
- 3516 Ely Place SE
- 1135 46th St SE
