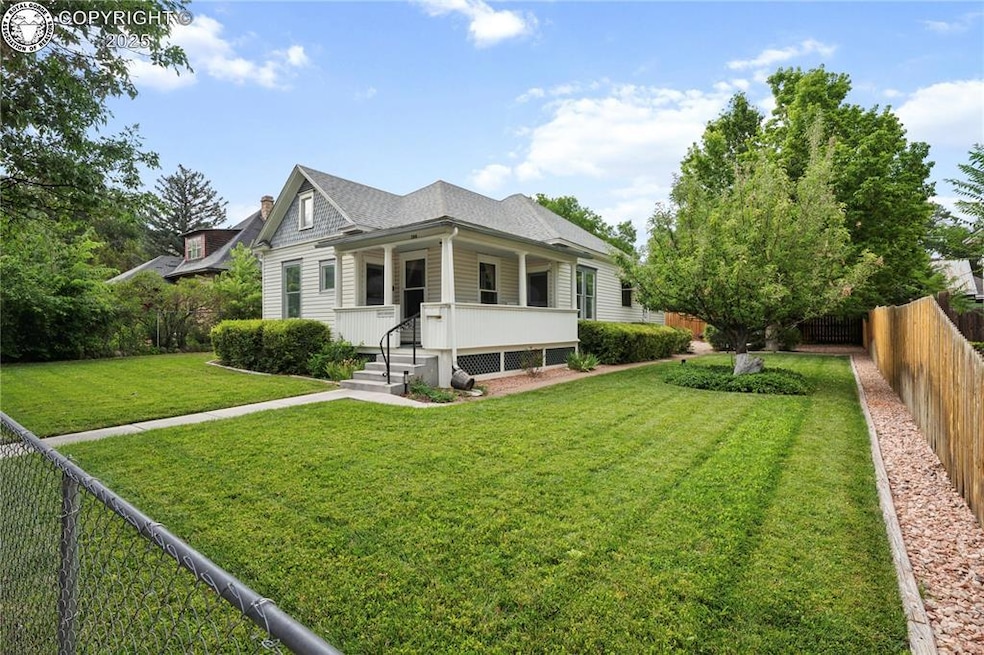709 Allison Ave Cañon City, CO 81212
Estimated payment $1,953/month
Highlights
- Deck
- Wood Flooring
- 1 Car Detached Garage
- Ranch Style House
- Wood Frame Window
- 4-minute walk to Margrette Park
About This Home
Welcome to this beautifully restored bungalow in the heart of Canon City. This three bedroom, one bathroom home has been carefully renovated to preserve its original charm while adding modern comfort and reliability.
Historic features include refinished hardwood floors, restored trim, built ins, and hand painted kitchen counter extensions. Every detail has been thoughtfully considered. Major updates include a new roof, updated plumbing and electrical systems, a new furnace, water heater, and modern appliances.
The outdoor space is just as inviting. A fully fenced yard offers privacy, while mature trees, perennial landscaping, and lush green grass create a peaceful retreat. An automatic sprinkler system makes yard care simple and efficient. The newer wooden deck, complete with an outdoor fireplace, is perfect for quiet mornings or cool Colorado evenings.
The detached one car garage includes alley access and space for one to two additional vehicles. Attached to the garage is a matching shed. Together, the structures resemble a small red barn, adding unique charm and character to the property.
Enjoy views of Skyline Drive from the front porch rocking chairs. Walk or bike to the nearby Hogbacks Open Space trails, or explore the Arkansas River, Royal Gorge Route Railroad, and downtown shops and restaurants just one mile away. Outdoor adventure and small town charm are right outside your door.
This home is a rare find that combines history, beauty, and location. Do not miss the opportunity to make it yours.
Home Details
Home Type
- Single Family
Est. Annual Taxes
- $1,050
Year Built
- Built in 1908
Lot Details
- 7,841 Sq Ft Lot
- Property is Fully Fenced
- Landscaped
Home Design
- Ranch Style House
- Wood Frame Construction
- Wood Siding
- Aluminum Siding
Interior Spaces
- 1,302 Sq Ft Home
- Fireplace
- Wood Frame Window
- Attic Access Panel
Flooring
- Wood
- Carpet
- Ceramic Tile
Bedrooms and Bathrooms
- 3 Bedrooms
- 1 Full Bathroom
Parking
- 1 Car Detached Garage
- No Garage
- Gravel Driveway
Outdoor Features
- Deck
Schools
- Washington Elementary School
Utilities
- Forced Air Heating and Cooling System
- Heating System Uses Natural Gas
- Natural Gas Connected
- Cable TV Available
Listing and Financial Details
- Assessor Parcel Number 11029360
Map
Home Values in the Area
Average Home Value in this Area
Tax History
| Year | Tax Paid | Tax Assessment Tax Assessment Total Assessment is a certain percentage of the fair market value that is determined by local assessors to be the total taxable value of land and additions on the property. | Land | Improvement |
|---|---|---|---|---|
| 2024 | $1,050 | $16,309 | $0 | $0 |
| 2023 | $1,050 | $11,853 | $0 | $0 |
| 2022 | $923 | $10,634 | $0 | $0 |
| 2021 | $925 | $10,939 | $0 | $0 |
| 2020 | $670 | $7,971 | $0 | $0 |
| 2019 | $661 | $7,971 | $0 | $0 |
| 2018 | $521 | $6,120 | $0 | $0 |
| 2017 | $485 | $6,120 | $0 | $0 |
| 2016 | $504 | $6,890 | $0 | $0 |
| 2015 | $503 | $6,890 | $0 | $0 |
| 2012 | $524 | $7,531 | $2,292 | $5,239 |
Property History
| Date | Event | Price | Change | Sq Ft Price |
|---|---|---|---|---|
| 07/31/2025 07/31/25 | For Sale | $350,000 | +464.5% | $269 / Sq Ft |
| 01/17/2012 01/17/12 | Sold | $62,000 | -38.0% | $48 / Sq Ft |
| 12/19/2011 12/19/11 | Pending | -- | -- | -- |
| 07/29/2011 07/29/11 | For Sale | $100,000 | -- | $77 / Sq Ft |
Purchase History
| Date | Type | Sale Price | Title Company |
|---|---|---|---|
| Special Warranty Deed | $250,000 | Empire Title Co Springs Llc | |
| Special Warranty Deed | $62,000 | Wtg | |
| Trustee Deed | -- | None Available | |
| Contract Of Sale | -- | None Available | |
| Warranty Deed | $113,600 | Security Title |
Mortgage History
| Date | Status | Loan Amount | Loan Type |
|---|---|---|---|
| Open | $237,500 | New Conventional | |
| Previous Owner | $69,750 | New Conventional | |
| Previous Owner | $111,844 | FHA |
Source: Royal Gorge Association of REALTORS®
MLS Number: 3569032
APN: 000011029360
- 711 Allison Ave
- 705 Allison Ave
- 805 Woodlawn Ave Unit A and B
- 606 Woodlawn Ave
- 605 Whipple Ave
- 604 Allison Ave
- 910 Allison Ave Unit A & B
- 907 Whipple Ave
- 919 Woodlawn Ave
- 831 Ohio Ave
- 1220 N 10th St
- 1001 Woodlawn Ave
- 911 Ohio Ave
- 515 Mystic Ave
- 903 N 9th St
- 1010 N 10th St
- 1104 Fairview Ave Unit A
- 804 Phay Ave
- 1031 Ohio Ave
- 1038 Ohio Ave
- 633 N 8th St
- 2632 Pear St
- 2360 Co Rd
- 651 S Union St Unit 2
- 315 S 5th St
- 120 S 3rd St
- 10201 Luneth Dr
- 325 E Main St Unit 3
- 325 E Main St Unit 12
- 325 E Main St Unit 28
- 5760 Daltry Ln
- 5 Watch Hill Dr
- 770 Amberglen Ct
- 4269 Prestige Point
- 640 Wycliffe Dr
- 4125 Pebble Ridge Cir
- 905 Pacific Hills Point
- 4008 Westmeadow Dr
- 1735 Presidential Heights
- 1472 Meadow Peak View







