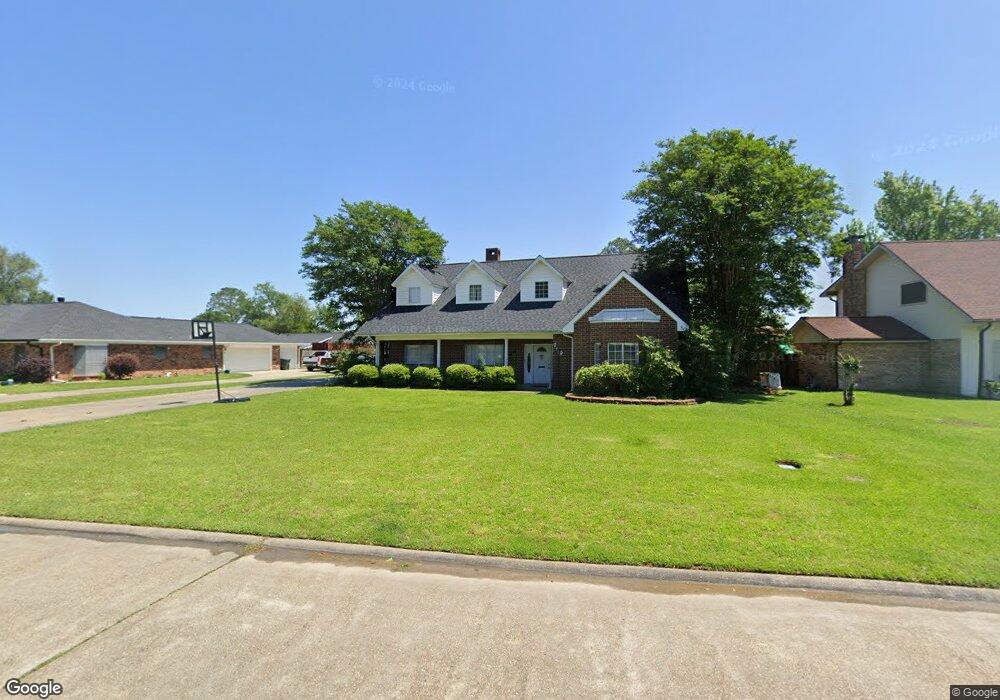709 Ashland St Lake Charles, LA 70605
Estimated Value: $257,674 - $356,000
4
Beds
0.5
Bath
3,208
Sq Ft
$95/Sq Ft
Est. Value
Highlights
- Traditional Architecture
- No HOA
- Central Heating and Cooling System
- A.A. Nelson Elementary School Rated A-
- Concrete Porch or Patio
- Garage
About This Home
As of June 2012LARGE CUSTOM BUILT HOME WITH SEPARATE LIVING AREAS AND LOW UTILITIES. SPACIOUS MASTER AND GUEST BEDROOM DOWNSTAIRS, 2 BEDROOMS UPSTAIRS WITH LARGE OPEN LOFT SPACE, LOTS OF STORAGE, CLOSETS, FENCED YARD, BRICK PATIO, MASTER BATH IS UPDATED WITH SPA TUB. HOME HAS 2 WATER HEATERS, FIREPLACE CAN BE GAS OR WOOD BURNING. SPACE FOR ALL YOUR FURNITURE. UPSTAIRS LOFT IS GREAT FOR PLAYROOM OR GAME ROOM, FLOOD ELEV. CERT. IS ATTACHED. (CHILDRENS ROOMS HAVE REMOVEABLE DECORATIVE STICKERS ON THE WALLS). PAINT COLORS AVAILABLE BY SELLER.
Home Details
Home Type
- Single Family
Est. Annual Taxes
- $899
Year Built
- 1992
Lot Details
- 0.32 Acre Lot
- Fenced
- Rectangular Lot
Parking
- Garage
Home Design
- Traditional Architecture
- Turnkey
- Brick Exterior Construction
- Slab Foundation
Interior Spaces
- 0.5 Bathroom
- Wood Burning Fireplace
Kitchen
- Dishwasher
- Disposal
Additional Features
- Concrete Porch or Patio
- City Lot
- Central Heating and Cooling System
Community Details
- No Home Owners Association
- University Place Subdivision
Ownership History
Date
Name
Owned For
Owner Type
Purchase Details
Listed on
Apr 20, 2012
Closed on
Jun 1, 2012
Sold by
Bethke Jones James Gregory and Bethke Jones Susanne
Bought by
Metoyer Ronald Edward and Metoyer Yolanda Katrice
List Price
$278,000
Current Estimated Value
Home Financials for this Owner
Home Financials are based on the most recent Mortgage that was taken out on this home.
Avg. Annual Appreciation
0.86%
Purchase Details
Closed on
Aug 17, 2010
Sold by
Breaux Nancy Lou
Bought by
Bethke Jones James Gregory and Bethke Jones Susanne
Home Financials for this Owner
Home Financials are based on the most recent Mortgage that was taken out on this home.
Original Mortgage
$266,156
Interest Rate
4.4%
Mortgage Type
FHA
Create a Home Valuation Report for This Property
The Home Valuation Report is an in-depth analysis detailing your home's value as well as a comparison with similar homes in the area
Home Values in the Area
Average Home Value in this Area
Purchase History
| Date | Buyer | Sale Price | Title Company |
|---|---|---|---|
| Metoyer Ronald Edward | $272,000 | Mahony Title & Land Svcs Llc | |
| Bethke Jones James Gregory | $274,000 | None Available |
Source: Public Records
Mortgage History
| Date | Status | Borrower | Loan Amount |
|---|---|---|---|
| Previous Owner | Bethke Jones James Gregory | $266,156 |
Source: Public Records
Property History
| Date | Event | Price | List to Sale | Price per Sq Ft |
|---|---|---|---|---|
| 06/01/2012 06/01/12 | Sold | -- | -- | -- |
| 05/16/2012 05/16/12 | Pending | -- | -- | -- |
| 04/20/2012 04/20/12 | For Sale | $278,000 | -- | $87 / Sq Ft |
Source: Southwest Louisiana Association of REALTORS®
Tax History Compared to Growth
Tax History
| Year | Tax Paid | Tax Assessment Tax Assessment Total Assessment is a certain percentage of the fair market value that is determined by local assessors to be the total taxable value of land and additions on the property. | Land | Improvement |
|---|---|---|---|---|
| 2024 | $899 | $15,700 | $2,810 | $12,890 |
| 2023 | $899 | $15,700 | $2,810 | $12,890 |
| 2022 | $906 | $15,700 | $2,810 | $12,890 |
| 2021 | $686 | $15,700 | $2,810 | $12,890 |
| 2020 | $1,378 | $14,300 | $2,700 | $11,600 |
| 2019 | $1,495 | $15,490 | $2,600 | $12,890 |
| 2018 | $887 | $15,490 | $2,600 | $12,890 |
| 2017 | $1,509 | $15,490 | $2,600 | $12,890 |
| 2016 | $1,517 | $15,490 | $2,600 | $12,890 |
| 2015 | $1,524 | $15,490 | $2,600 | $12,890 |
Source: Public Records
Map
Source: Southwest Louisiana Association of REALTORS®
MLS Number: 120600
APN: 00834270
Nearby Homes
- 236 Overhill Dr
- 111 Irvin St
- 1417 Waverly St
- 1111 Jefferson Dr
- 131 Irvin St
- 1009 Jefferson Dr
- 114 Crestwood St
- 701 Contour Dr
- 625 Contour St
- Rosette West Indies Plan at Peyton's Place
- 741 Morningside Dr
- 230 Crestwood St
- 812 Contour St
- 608 Contour St
- 242 Spring St
- 339 Heather St
- 624 Becky Ln
- 609 Dolby St
- 607 W McNeese St
- 1530 L'Acadie Dr Unit 8
- 717 Ashland St
- 701 Ashland St
- 701 Ashland St
- 0 Waverly St
- 700 Bonvue St
- 716 Bonvue St
- 516 Ashland St
- 725 Ashland St
- 524 Ashland St
- 724 Bonvue St
- 616 Bonvue St
- 0 Cambridge Ct
- 601 Ashland St
- 526 Ashland St
- 608 Bonvue St
- 1301 Wedgewood St
- 754 University Dr
- 1308 Cambridge Ct
- 1308 Waverly St
- 735 Ashland St
