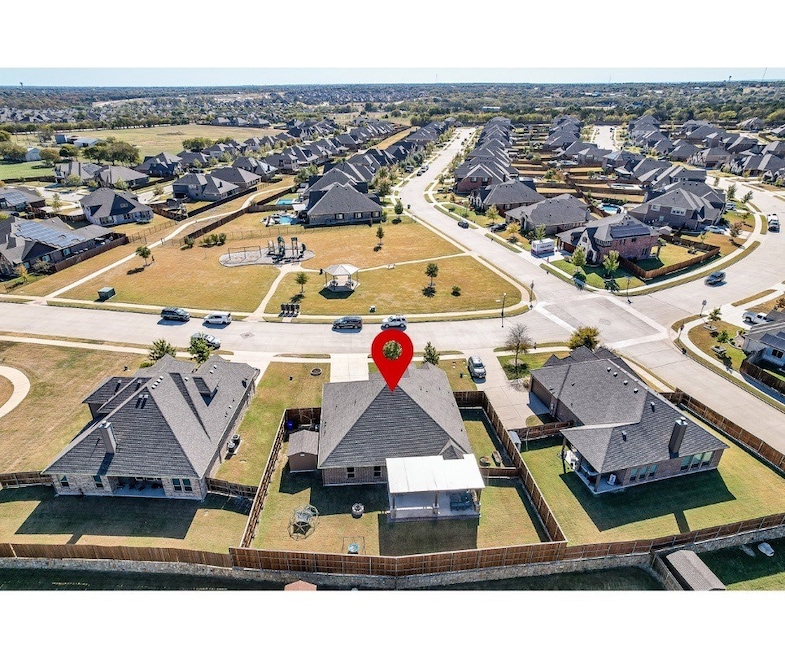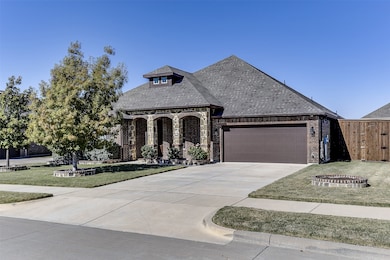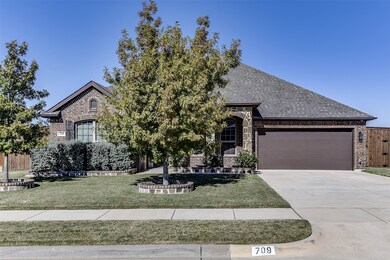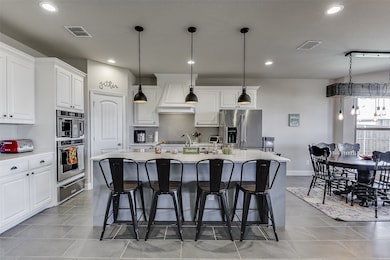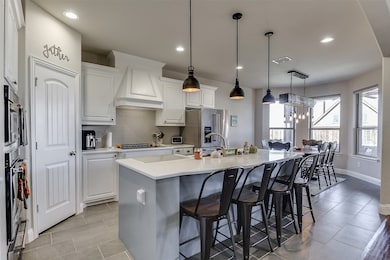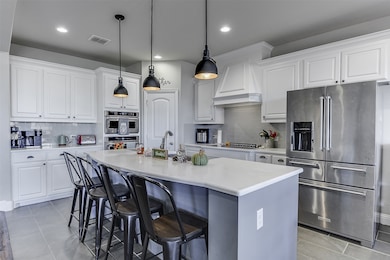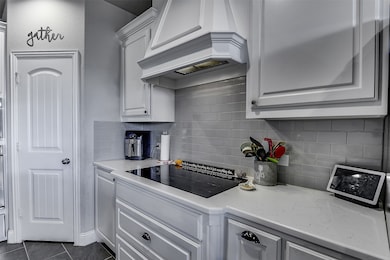709 Autumn Run Dr Midlothian, TX 76065
Estimated payment $2,583/month
Highlights
- Open Floorplan
- Traditional Architecture
- Granite Countertops
- Larue Miller Elementary School Rated A-
- Wood Flooring
- Private Yard
About This Home
**MULTIPLE OFFERS RECEIVED! FINAL OFFERS DUE WEDNESDAY NOV 19TH BY 5 PM!**
This stunning, one-owner property in Autumn Run offers luxurious, move-in-ready living with 4 bedrooms and 2.5 bathrooms. It seamlessly blends modern design with top-tier custom features. Enjoy sophisticated style with beautiful hand scraped hardwood floors and automated custom electric window shades. The front study, or bedroom, maximizes space with a sleek queen size murphy bed. Health and efficiency are prioritized with a whole home water filtration system and a complete tech backbone: an organized home internet network cabinet with Cat6A drops in every room, UPS, managed switch. For peace of mind, the home includes integrated Nest Smart Home security and safety features. Step out to your private oasis, secured by a new 8ft Cedar perimeter fence. The custom outdoor living space features an extended patio under a beautiful pergola, home to the custom brick kitchen with a built-in grilling station. A new storage shed on a concrete slab offers versatile extra utility. Attractive stone and brick flower beds and lighting enhance the curb appeal. Located on a generous lot with an attached garage, this property benefits from top-rated Midlothian ISD schools and easy highway access. For a full list of upgrades, review the exhaustive list in the transaction desk. This isn't just a home; it's a meticulously upgraded, luxurious lifestyle waiting for you! Don't just buy a house—upgrade your lifestyle!
Listing Agent
Keller Williams Realty Brokerage Phone: 469-285-4142 License #0786864 Listed on: 11/13/2025

Home Details
Home Type
- Single Family
Est. Annual Taxes
- $5,265
Year Built
- Built in 2020
Lot Details
- 10,019 Sq Ft Lot
- Cross Fenced
- Wood Fence
- Perimeter Fence
- Landscaped
- Interior Lot
- Sprinkler System
- Private Yard
- Back Yard
HOA Fees
- $41 Monthly HOA Fees
Parking
- 2 Car Attached Garage
- Inside Entrance
- Front Facing Garage
- Single Garage Door
- Garage Door Opener
- Driveway
Home Design
- Traditional Architecture
- Brick Exterior Construction
- Slab Foundation
- Shingle Roof
Interior Spaces
- 2,064 Sq Ft Home
- 1-Story Property
- Open Floorplan
- Wired For Data
- Ceiling Fan
- Decorative Lighting
Kitchen
- Eat-In Kitchen
- Electric Oven
- Electric Cooktop
- Warming Drawer
- Microwave
- Dishwasher
- Kitchen Island
- Granite Countertops
- Disposal
Flooring
- Wood
- Carpet
- Ceramic Tile
Bedrooms and Bathrooms
- 4 Bedrooms
Laundry
- Laundry in Utility Room
- Washer and Electric Dryer Hookup
Home Security
- Home Security System
- Security Lights
- Smart Home
Eco-Friendly Details
- Integrated Pest Management
Outdoor Features
- Covered Patio or Porch
- Fire Pit
- Exterior Lighting
- Outdoor Storage
- Built-In Barbecue
- Rain Gutters
Schools
- Jean Coleman Elementary School
- Midlothian High School
Utilities
- Central Heating and Cooling System
- Heat Pump System
- Vented Exhaust Fan
- Electric Water Heater
- Water Purifier
- High Speed Internet
Listing and Financial Details
- Legal Lot and Block 16 / 4
- Assessor Parcel Number 265640
Community Details
Overview
- Association fees include all facilities, management, ground maintenance
- Blue Hawk Management Association
- Autumn Run Subdivision
Recreation
- Community Playground
- Trails
Map
Home Values in the Area
Average Home Value in this Area
Tax History
| Year | Tax Paid | Tax Assessment Tax Assessment Total Assessment is a certain percentage of the fair market value that is determined by local assessors to be the total taxable value of land and additions on the property. | Land | Improvement |
|---|---|---|---|---|
| 2025 | $5,265 | $395,134 | $110,000 | $285,134 |
| 2024 | $5,265 | $366,867 | $110,000 | $256,867 |
| 2023 | $5,265 | $360,919 | $0 | $0 |
| 2022 | $7,351 | $328,108 | $0 | $0 |
| 2021 | $7,058 | $298,280 | $67,500 | $230,780 |
| 2020 | $7,346 | $292,010 | $67,500 | $224,510 |
| 2019 | $1,152 | $44,000 | $0 | $0 |
| 2018 | $1,008 | $38,500 | $38,500 | $0 |
| 2017 | $99 | $3,730 | $0 | $0 |
Property History
| Date | Event | Price | List to Sale | Price per Sq Ft |
|---|---|---|---|---|
| 11/13/2025 11/13/25 | For Sale | $399,000 | -- | $193 / Sq Ft |
Purchase History
| Date | Type | Sale Price | Title Company |
|---|---|---|---|
| Vendors Lien | -- | None Available | |
| Vendors Lien | -- | None Available | |
| Warranty Deed | -- | None Available |
Mortgage History
| Date | Status | Loan Amount | Loan Type |
|---|---|---|---|
| Open | $323,435 | VA | |
| Previous Owner | $236,000 | Amount Keyed Is An Aggregate Amount |
Source: North Texas Real Estate Information Systems (NTREIS)
MLS Number: 21108944
APN: 265640
- 2413 Byrd Ranch Rd
- 2201 Moon Dance Ln
- 2425 Moon Dance Ln
- 513 Harvest Trail
- 2614 Moon Dance Ct
- 1805 Wood Duck Ct
- 2806 Byrd Ranch Rd
- 1140 Cedar Dr
- 222 Brook Meadow Ct
- 2841 Starwashed Dr
- 222 Crestview Dr
- 202 Lawson Farms Dr
- 317 Timberline Dr
- 3051 Fm663
- 3051 Fm 663
- 2614 Flat Bush Ave
- 2618 Flatbush Ave
- 2626 Flat Bush Ave
- 2630 Flat Bush Ave
- 402 Crestview Dr
- 422 Blake Ln
- 1644 Greenway Ct
- 1518 Melanie Trail
- 206 Brighton Ct
- 105 Stiles Dr
- 3238 Brighton Dr
- 999 Walter Stephenson Rd
- 1001 W Sierra Vista Ct
- 1026 Skyview Ct
- 1013 Skyview Ct
- 313 Garrett Way
- 525 George Hopper Rd Unit 210
- 701 George Hopper Rd
- 4429 Verbena St
- 400 E Main St
- 301 W Main St
- 202 N 5th St
- 116 N 12th St Unit B
- 721 Eastridge Dr
- 414 N 5th St
