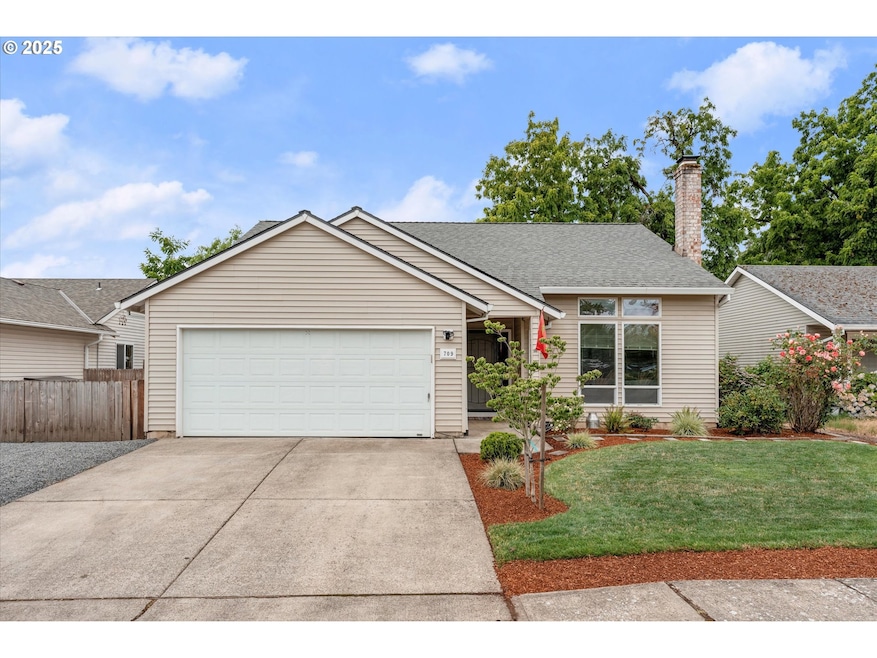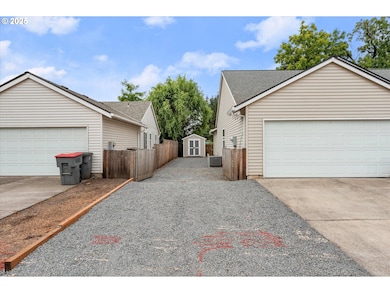709 Bell St Dayton, OR 97114
Estimated payment $2,655/month
Highlights
- RV Access or Parking
- Private Yard
- Covered Patio or Porch
- High Ceiling
- No HOA
- 2 Car Attached Garage
About This Home
Charming one-level home in the heart of wine country! Nestled in a friendly neighborhood in Dayton and surrounded by the scenic beauty of Oregon’s Willamette Valley, this beautifully maintained single-level ranch offers the perfect blend of comfort, space, and style. Whether you’re looking for peaceful living or a great place to entertain, this home has it all. Step inside to a bright, open floor plan filled with natural light, soaring ceilings, and fresh interior paint. The spacious kitchen features a large island, new stainless-steel appliances, and a seamless flow into the dining and living areas—perfect for gatherings large or small. A cozy wood-burning fireplace invites you to unwind on chilly evenings, while the covered patio and manicured backyard extend your living space outdoors year-round. The private primary suite boasts a generous walk-in closet and an ensuite bath with dual sinks and a walk-in shower. All bedrooms offer ample storage and thoughtful design. Need space for your toys? The expansive RV parking area is ready for your trailer, boat, or motorhome—or transform it into a sun-drenched garden oasis. Located near hiking trails, bike routes, and the best wineries and outdoor activities the Pacific Northwest has to offer, this home is a true gem. Don’t miss your chance to live where others vacation—schedule your showing today!
Home Details
Home Type
- Single Family
Est. Annual Taxes
- $2,668
Year Built
- Built in 1999
Lot Details
- 6,098 Sq Ft Lot
- Fenced
- Level Lot
- Sprinkler System
- Private Yard
Parking
- 2 Car Attached Garage
- Oversized Parking
- Garage Door Opener
- Driveway
- On-Street Parking
- RV Access or Parking
Home Design
- Composition Roof
- Vinyl Siding
Interior Spaces
- 1,396 Sq Ft Home
- 1-Story Property
- High Ceiling
- Wood Burning Fireplace
- Double Pane Windows
- Vinyl Clad Windows
- Family Room
- Living Room
- Dining Room
- Security Lights
Kitchen
- Free-Standing Range
- Microwave
- Plumbed For Ice Maker
- Dishwasher
Flooring
- Wall to Wall Carpet
- Laminate
Bedrooms and Bathrooms
- 3 Bedrooms
- 2 Full Bathrooms
Laundry
- Laundry Room
- Washer and Dryer
Basement
- Exterior Basement Entry
- Crawl Space
Outdoor Features
- Covered Patio or Porch
- Shed
Schools
- Dayton Elementary And Middle School
- Dayton High School
Utilities
- Cooling Available
- Heat Pump System
- Electric Water Heater
Community Details
- No Home Owners Association
Listing and Financial Details
- Assessor Parcel Number 514837
Map
Home Values in the Area
Average Home Value in this Area
Tax History
| Year | Tax Paid | Tax Assessment Tax Assessment Total Assessment is a certain percentage of the fair market value that is determined by local assessors to be the total taxable value of land and additions on the property. | Land | Improvement |
|---|---|---|---|---|
| 2024 | $2,668 | $199,050 | -- | -- |
| 2023 | $2,606 | $193,252 | $0 | $0 |
| 2022 | $2,549 | $187,623 | $0 | $0 |
| 2021 | $2,513 | $182,158 | $0 | $0 |
| 2020 | $2,902 | $176,852 | $0 | $0 |
| 2019 | $2,840 | $171,701 | $0 | $0 |
| 2018 | $2,774 | $166,700 | $0 | $0 |
| 2017 | $2,713 | $161,845 | $0 | $0 |
| 2016 | $2,617 | $157,131 | $0 | $0 |
| 2015 | $2,569 | $152,556 | $0 | $0 |
| 2014 | $2,494 | $148,115 | $0 | $0 |
Property History
| Date | Event | Price | Change | Sq Ft Price |
|---|---|---|---|---|
| 08/03/2025 08/03/25 | Pending | -- | -- | -- |
| 07/17/2025 07/17/25 | For Sale | $450,000 | -- | $322 / Sq Ft |
Purchase History
| Date | Type | Sale Price | Title Company |
|---|---|---|---|
| Warranty Deed | $300,000 | Fidelity National Ttl Of Or | |
| Special Warranty Deed | $241,000 | First American | |
| Interfamily Deed Transfer | -- | None Available |
Mortgage History
| Date | Status | Loan Amount | Loan Type |
|---|---|---|---|
| Open | $299,000 | VA | |
| Closed | $300,000 | VA | |
| Previous Owner | $241,000 | VA |
Source: Regional Multiple Listing Service (RMLS)
MLS Number: 280483959
APN: 514837







