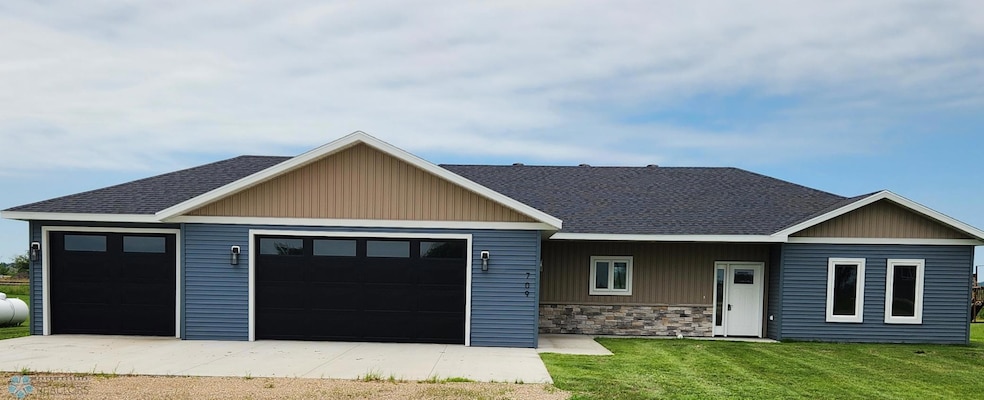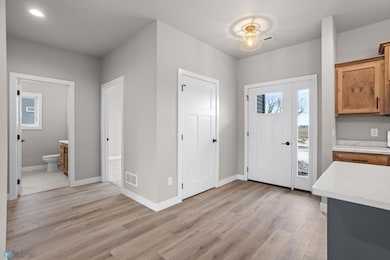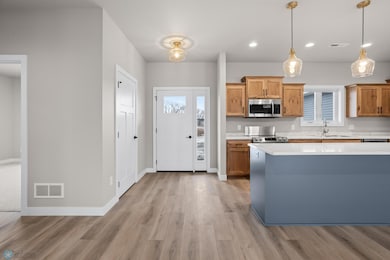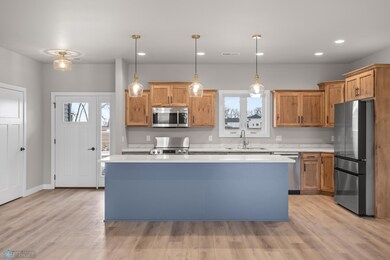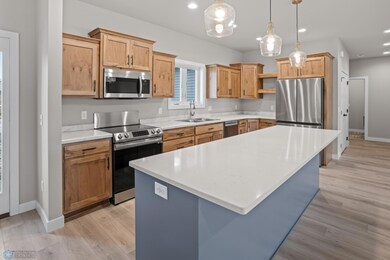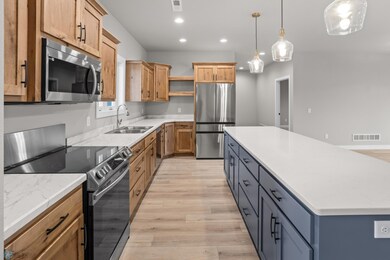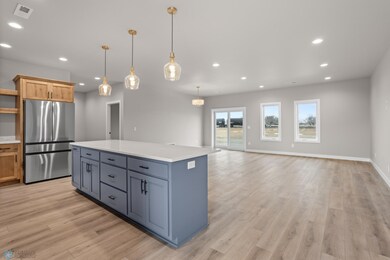709 Blaine St N Colfax, ND 58018
Estimated payment $2,434/month
Highlights
- New Construction
- Radiant Floor
- Stainless Steel Appliances
- Richland Elementary School Rated A-
- No HOA
- The kitchen features windows
About This Home
Situated on a .75-acre lot with NO backyard neighbors! Stylish 3 BR 2 Bath no steps, slab on grade rambler has in-floor heat throughout. Custom soft close cabinetry, high end finishes and extra large quartz island in the kitchen. Open floor plan with spacious views. Primary suite features a large walk in closet and dual sinks. Two more bedrooms with shared bath for family or guests. The 3-stall heated garage with floor drain has room for all the toys. This home has a 2-yr tax exemption. Built in desirable Colfax Meadows, commuting is a breeze from FM or Wahpeton area. See what all the talk is about! Great schools district and all the small town amenities you've been looking for. LOVE where you LIVE!
Home Details
Home Type
- Single Family
Est. Annual Taxes
- $437
Year Built
- Built in 2023 | New Construction
Lot Details
- 0.75 Acre Lot
- Lot Dimensions are 125 x 260
- Unpaved Streets
Parking
- 3 Car Attached Garage
- Heated Garage
- Garage Door Opener
Home Design
- Slab Foundation
- Architectural Shingle Roof
- Vinyl Siding
Interior Spaces
- 1,863 Sq Ft Home
- 1-Story Property
- Entrance Foyer
- Living Room
- Dining Room
- Storage Room
- Utility Room
- Utility Room Floor Drain
- Radiant Floor
Kitchen
- Range
- Microwave
- Dishwasher
- Stainless Steel Appliances
- ENERGY STAR Qualified Appliances
- The kitchen features windows
Bedrooms and Bathrooms
- 3 Bedrooms
Laundry
- Laundry Room
- Washer and Dryer Hookup
Accessible Home Design
- No Interior Steps
- Accessible Entrance
- Accessible Pathway
- Stepless Entry
Utilities
- Forced Air Heating and Cooling System
- Radiant Heating System
- Electric Water Heater
- Fuel Tank
Community Details
- No Home Owners Association
- Built by BURCHILL CONSTRUCTION, LLC
- Colfax Meadows Community
- Colfax Meadows 3Rd Subdivision
Listing and Financial Details
- Assessor Parcel Number 38200400340045
Map
Home Values in the Area
Average Home Value in this Area
Property History
| Date | Event | Price | List to Sale | Price per Sq Ft | Prior Sale |
|---|---|---|---|---|---|
| 02/22/2025 02/22/25 | For Sale | $455,000 | +1720.0% | $244 / Sq Ft | |
| 01/26/2023 01/26/23 | Sold | -- | -- | -- | View Prior Sale |
| 12/27/2022 12/27/22 | Pending | -- | -- | -- | |
| 05/19/2022 05/19/22 | For Sale | $25,000 | -- | -- |
Source: NorthstarMLS
MLS Number: 6674664
- 707 Blaine St N
- 603 Blaine St N
- 704 Blaine St N
- 608 Blaine St S
- 700 Blaine St N
- 300 Boehm Way
- 307 Boehm Way
- 306 Boehm Way
- 302 Northern Way
- 306 Northern Way
- 601 Lorraine Way
- 402 Northern Way
- 600 Lorraine Way
- 403 Northern Way
- 602 Lorraine Way
- 305 Northern Way
- 604 Lorraine Way
- 406 Boehm Way
- 603 Lorraine Way
- 606 Lorraine Way
- 526 1st St Unit 1
- 526 1st St Unit 2
- 1891 17th Ave N
- 500 Dakota Ave
- 221 2nd St N Unit 1
- 97 7th Ave S
- 902 1st St S
- 809-905 Center St S
- 7994 Jacks Way
- 6718 68th St S
- 1558 68th Ave S
- 6733 67th Ave S
- 6715 66th Ave S
- 6747 66th Ave S
- 6751 66th Ave S
- 1867-1891 63rd Ave S Unit 1883
- 1001 60th Ave W
- 5800 S 38th St
- 5624 Tillstone Dr S
- 5676 38th St S
