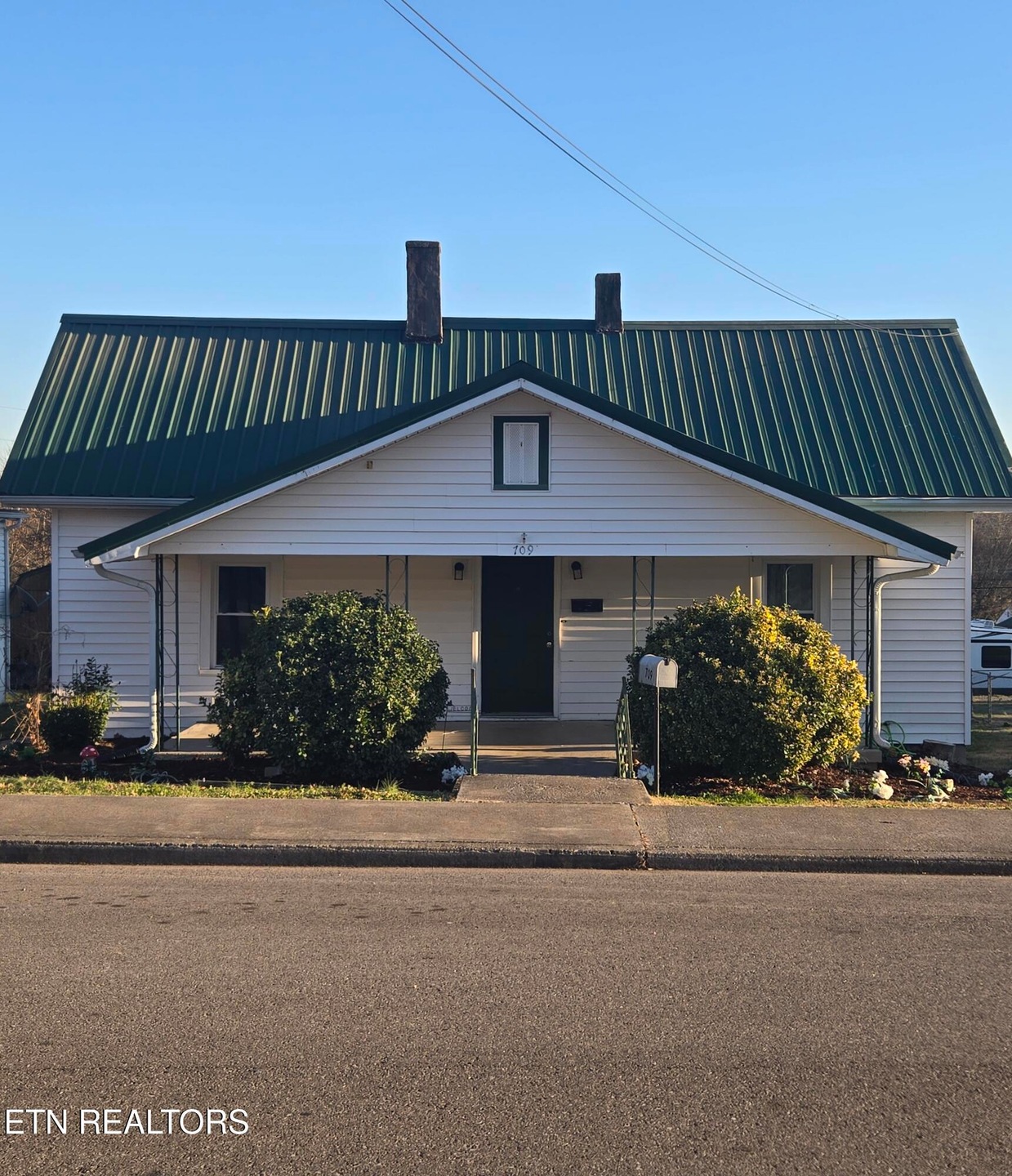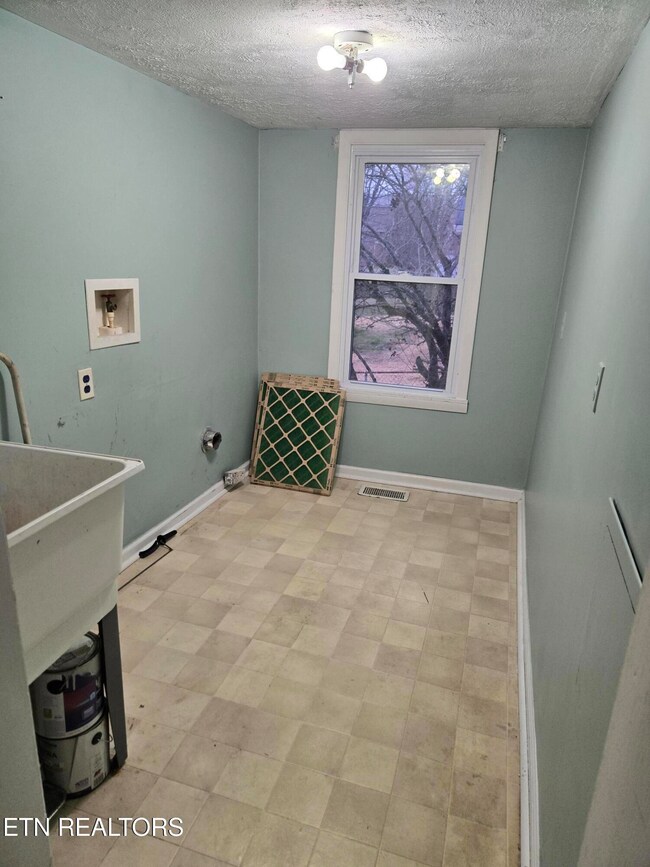
709 Cedar St Loudon, TN 37774
Highlights
- City View
- Main Floor Primary Bedroom
- No HOA
- Traditional Architecture
- Bonus Room
- Covered patio or porch
About This Home
As of March 2025Talk about location! This home is conveniently located about 10 minutes from two different Interstate 75 exits and within minutes of shopping and restaurants in the heart of Historic Downtown Loudon. The city pool, several city parks, play areas, walking trails and a sizeable dog park are all nearby also (visit cityofloudontn.org for full list). This home features 3 bedrooms, 1 bath, center living room, laundry room, pantry, a dining area with a side entry/exit and a Bonus room. The crawl space has 2 doors, easily maneuverable and could be used for extra storage. Energy efficient windows were installed in 2020 and the 50 gallon water heater is barely over 1 year old! The rear driveway can accommodate multiple vehicles and is easily accessed by the alleyway behind the property. The home has been a rental property and is in need of a touch of TLC. Seller will not consider any repair requests.
Last Buyer's Agent
Non Member Non Member
Non-Member Office
Home Details
Home Type
- Single Family
Est. Annual Taxes
- $761
Year Built
- Built in 1900
Lot Details
- 7,405 Sq Ft Lot
- Lot Dimensions are 150x50
- Level Lot
Home Design
- Traditional Architecture
- Brick Exterior Construction
- Frame Construction
- Vinyl Siding
Interior Spaces
- 1,440 Sq Ft Home
- Ceiling Fan
- Vinyl Clad Windows
- Drapes & Rods
- Breakfast Room
- Bonus Room
- Storage
- City Views
- Crawl Space
- Fire and Smoke Detector
Kitchen
- Range<<rangeHoodToken>>
- <<microwave>>
- Dishwasher
Flooring
- Carpet
- Laminate
- Tile
- Vinyl
Bedrooms and Bathrooms
- 3 Bedrooms
- Primary Bedroom on Main
- 1 Full Bathroom
Laundry
- Laundry Room
- Washer and Dryer Hookup
Parking
- Side or Rear Entrance to Parking
- On-Street Parking
- Off-Street Parking
Outdoor Features
- Covered patio or porch
Schools
- Loudon Elementary School
- Fort Loudoun Middle School
- Loudon High School
Utilities
- Forced Air Zoned Heating and Cooling System
- Heating System Uses Natural Gas
- Internet Available
Community Details
- No Home Owners Association
- Town Of Loudon Subdivision
Listing and Financial Details
- Assessor Parcel Number 041H G 007.00
Ownership History
Purchase Details
Home Financials for this Owner
Home Financials are based on the most recent Mortgage that was taken out on this home.Purchase Details
Purchase Details
Purchase Details
Home Financials for this Owner
Home Financials are based on the most recent Mortgage that was taken out on this home.Purchase Details
Home Financials for this Owner
Home Financials are based on the most recent Mortgage that was taken out on this home.Purchase Details
Home Financials for this Owner
Home Financials are based on the most recent Mortgage that was taken out on this home.Purchase Details
Purchase Details
Purchase Details
Similar Homes in Loudon, TN
Home Values in the Area
Average Home Value in this Area
Purchase History
| Date | Type | Sale Price | Title Company |
|---|---|---|---|
| Warranty Deed | $225,000 | Admiral Title Inc | |
| Special Warranty Deed | $52,000 | -- | |
| Deed | $58,500 | -- | |
| Deed | $89,900 | -- | |
| Warranty Deed | $80,000 | -- | |
| Warranty Deed | $70,000 | -- | |
| Warranty Deed | $66,500 | -- | |
| Warranty Deed | $28,000 | -- | |
| Warranty Deed | $3,000 | -- |
Mortgage History
| Date | Status | Loan Amount | Loan Type |
|---|---|---|---|
| Open | $226,470 | New Conventional | |
| Previous Owner | $92,172 | No Value Available | |
| Previous Owner | $64,000 | No Value Available | |
| Previous Owner | $66,500 | No Value Available |
Property History
| Date | Event | Price | Change | Sq Ft Price |
|---|---|---|---|---|
| 03/25/2025 03/25/25 | Sold | $225,000 | -2.2% | $156 / Sq Ft |
| 02/27/2025 02/27/25 | Pending | -- | -- | -- |
| 01/11/2025 01/11/25 | For Sale | $230,000 | -- | $160 / Sq Ft |
Tax History Compared to Growth
Tax History
| Year | Tax Paid | Tax Assessment Tax Assessment Total Assessment is a certain percentage of the fair market value that is determined by local assessors to be the total taxable value of land and additions on the property. | Land | Improvement |
|---|---|---|---|---|
| 2023 | $761 | $29,075 | $0 | $0 |
| 2022 | $761 | $29,075 | $3,675 | $25,400 |
| 2021 | $761 | $29,075 | $3,675 | $25,400 |
| 2020 | $634 | $29,075 | $3,675 | $25,400 |
| 2019 | $634 | $20,825 | $2,750 | $18,075 |
| 2018 | $621 | $20,825 | $2,750 | $18,075 |
| 2017 | $621 | $20,825 | $2,750 | $18,075 |
| 2016 | $668 | $22,025 | $3,375 | $18,650 |
| 2015 | $686 | $22,600 | $3,375 | $19,225 |
| 2014 | $686 | $22,600 | $3,375 | $19,225 |
Agents Affiliated with this Home
-
Kerri Johns

Seller's Agent in 2025
Kerri Johns
EXIT TLC Realty
(865) 314-4391
6 in this area
13 Total Sales
-
N
Buyer's Agent in 2025
Non Member Non Member
Non-Member Office
Map
Source: East Tennessee REALTORS® MLS
MLS Number: 1286692
APN: 041H-G-007.00
- 703 Church St
- 618 Steekee Rd
- 606 Mulberry St
- 607 Church St
- 509 Wharf St
- 806 Vale St
- 501 Ferry St
- 902 Rosedale Ave
- 525 Smokey Dr
- 911 Valley Vista Dr
- 104 Church St
- 931 Mulberry St
- 208 Collins St
- 26 Webster Ct
- 1101 Main St Unit 12
- 1101 Main St
- 1101 Main St Unit 19
- 127 Riverview Dr
- 664 Fort Hill St
- 1123 Huffland Dr






