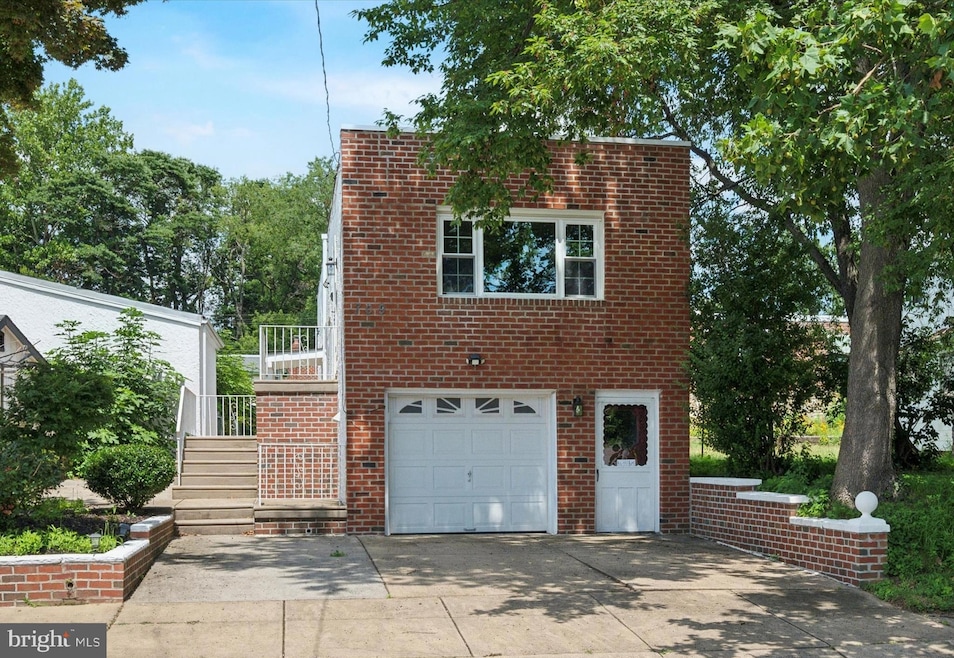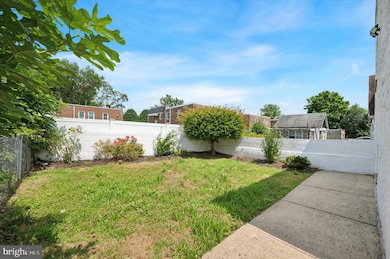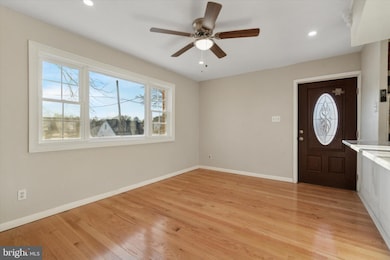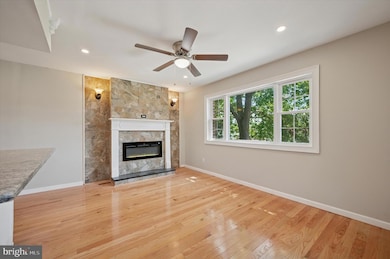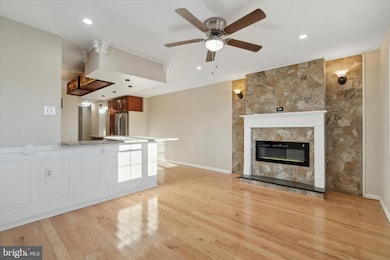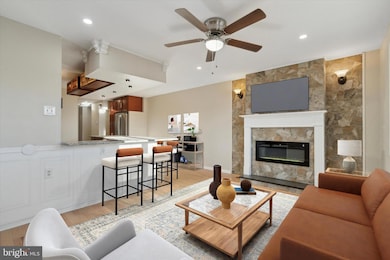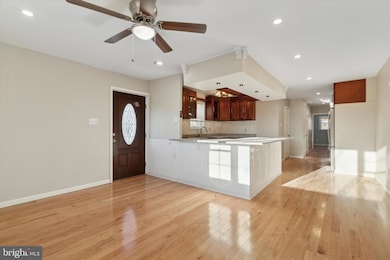709 Chandler St Philadelphia, PA 19111
Fox Chase NeighborhoodEstimated payment $2,650/month
Highlights
- Raised Ranch Architecture
- Garden View
- 1 Car Attached Garage
- Wood Flooring
- No HOA
- Laundry Room
About This Home
Welcome to 709 Chandler Street, a newly renovated, detached home on a quiet tree-lined block in Fox Chase. This one-story home (with a finished lower level) features 3-bedrooms (or two bedrooms plus a lower-level bonus room), 2-baths, new wood floors throughout, and great natural light. Plus a garage and spacious driveway with room for 3 car parking and two nice outdoor spaces. This home has flexible space that is ideal for live-work and so many other uses. The home has been recently renovated with a new roof, electric, and plumbing, new windows and central air and heat. The finished lower level is carpeted with a separate entrance, so it makes a perfect work-from home space, artist studio, office, playroom, or additional living space. It has a full bath and could also be an in-law suite (note that bedroom does not have a second egress). As you enter the home, you’ll be greeted by an open living space with a large front window and a brand-new electric fireplace and hard wood floors. The living room is open to the kitchen, and here you will find new cabinets with ample storage, and all brand-new appliances including a refrigerator, oven, dishwasher, microwave, and garbage disposal. The large island connecting the living room and kitchen gives you enough space to cook and entertain and there is even a pot filler located over the stovetop. Outside the kitchen entrance, you will find enough space for a dining table and more cabinets for storage. In the hallway connecting the dining area to the bathroom and bedrooms, you’ll find a laundry chute that makes doing laundry a breeze! Further down the hall, you’ll find 2 spacious bedrooms, both with ample closet space, as well as a fully renovated hall bathroom. The exterior offers a side yard and patio that leads to the rear yard. The side patio is perfect for entertaining and even has a large fig tree. To the side you will find the driveway, garage door, and entrance to the lower level. The lower level has an extra refrigerator and electric oven range for your convenience. The lower level houses the laundry room with a new washer/dryer and utility sink, a renovated bathroom, another living space, and a mechanical room. The mechanical room has another door for entrance/exit and leads to the side patio. This lower level is very versatile with 2 separate private entrances and would make for a great work-from-home office, in-law suite, playroom, bedroom, or living space. Ideally located near grocery stores, parks, a recreation center, major highways, and just a half mile from Septa regional rail line.
Listing Agent
(215) 718-5403 maria.cuscavage@gmail.com Compass RE License #2446696 Listed on: 01/10/2025

Home Details
Home Type
- Single Family
Est. Annual Taxes
- $4,423
Year Built
- Built in 1948 | Remodeled in 2022
Lot Details
- 2,600 Sq Ft Lot
- Lot Dimensions are 52.00 x 50.00
- Back Yard Fenced
- Property is in excellent condition
- Property is zoned RSA3
Parking
- 1 Car Attached Garage
- 3 Driveway Spaces
- Garage Door Opener
- Off-Street Parking
Home Design
- Raised Ranch Architecture
- Built-Up Roof
- Asphalt Roof
- Concrete Perimeter Foundation
- Masonry
Interior Spaces
- 1,600 Sq Ft Home
- Property has 1 Level
- Electric Fireplace
- Wood Flooring
- Garden Views
- Basement Fills Entire Space Under The House
Bedrooms and Bathrooms
Laundry
- Laundry Room
- Laundry on lower level
Location
- Urban Location
Utilities
- Forced Air Heating and Cooling System
- Hot Water Heating System
- Electric Baseboard Heater
- Natural Gas Water Heater
Community Details
- No Home Owners Association
- Fox Chase Subdivision
Listing and Financial Details
- Tax Lot 194
- Assessor Parcel Number 631238900
Map
Home Values in the Area
Average Home Value in this Area
Tax History
| Year | Tax Paid | Tax Assessment Tax Assessment Total Assessment is a certain percentage of the fair market value that is determined by local assessors to be the total taxable value of land and additions on the property. | Land | Improvement |
|---|---|---|---|---|
| 2026 | $3,901 | $316,000 | $63,200 | $252,800 |
| 2025 | $3,901 | $316,000 | $63,200 | $252,800 |
| 2024 | $3,901 | $316,000 | $63,200 | $252,800 |
| 2023 | $3,901 | $278,700 | $55,740 | $222,960 |
| 2022 | $3,280 | $278,700 | $55,740 | $222,960 |
| 2021 | $3,280 | $0 | $0 | $0 |
| 2020 | $3,280 | $234,300 | $47,562 | $186,738 |
| 2019 | $3,176 | $0 | $0 | $0 |
| 2018 | $2,749 | $0 | $0 | $0 |
| 2017 | $2,749 | $0 | $0 | $0 |
| 2016 | $2,749 | $0 | $0 | $0 |
| 2015 | $2,632 | $0 | $0 | $0 |
| 2014 | -- | $196,400 | $39,520 | $156,880 |
| 2012 | -- | $21,440 | $3,838 | $17,602 |
Property History
| Date | Event | Price | List to Sale | Price per Sq Ft |
|---|---|---|---|---|
| 07/15/2025 07/15/25 | Price Changed | $432,000 | -2.9% | $270 / Sq Ft |
| 01/10/2025 01/10/25 | For Sale | $445,000 | -- | $278 / Sq Ft |
Purchase History
| Date | Type | Sale Price | Title Company |
|---|---|---|---|
| Interfamily Deed Transfer | -- | Accommodation | |
| Interfamily Deed Transfer | -- | None Available | |
| Quit Claim Deed | -- | -- |
Source: Bright MLS
MLS Number: PAPH2432704
APN: 631238900
- 709 Hartel Ave
- 806 Griffith St
- 7830 Oxford Ave
- 7793 Hasbrook Ave
- 7703 Rockwell Ave
- 7962 Ridgeway St
- 8012 Halstead St
- 8019 Ryers Ave
- 825 Rhawn St
- 920 Napfle Ave
- 7516 Watson St
- 8027 Ryers Ave
- 926 Afton St
- 916 Faunce St
- 308 Chandler St
- 8021 Elberon Ave
- 1007 Ripley St
- 700 Solly Ave
- 7709 Burholme Ave
- 518 Solly Ave
- 7850 Oxford Ave Unit 4
- 7909 Oxford Ave
- 8111 Ryers Ave Unit 2F
- 320 Loney St Unit (2ND FL)
- 320 Loney St Unit (3RD FL)
- 7615-7617 Rising Sun Ave
- 8118 Verree Rd
- 8037 Pine Rd Unit 1ST FLOOR
- 8037 Pine Rd Unit 2ND FLOOR
- 8035 Pine Rd Unit 2ND FLOOR
- 8049 Pine Rd
- 1115 Faunce St
- 7615 Burholme Ave
- 100 Borbeck Ave Unit 2ND FLOOR
- 415 Solly Ave
- 920 Emerson St
- 703 Hoffnagle St Unit 2
- 8303 Ridgeway St Unit 2 ND FLOOR
- 1201-1249 Rhawn St
- 1125 Solly Ave
