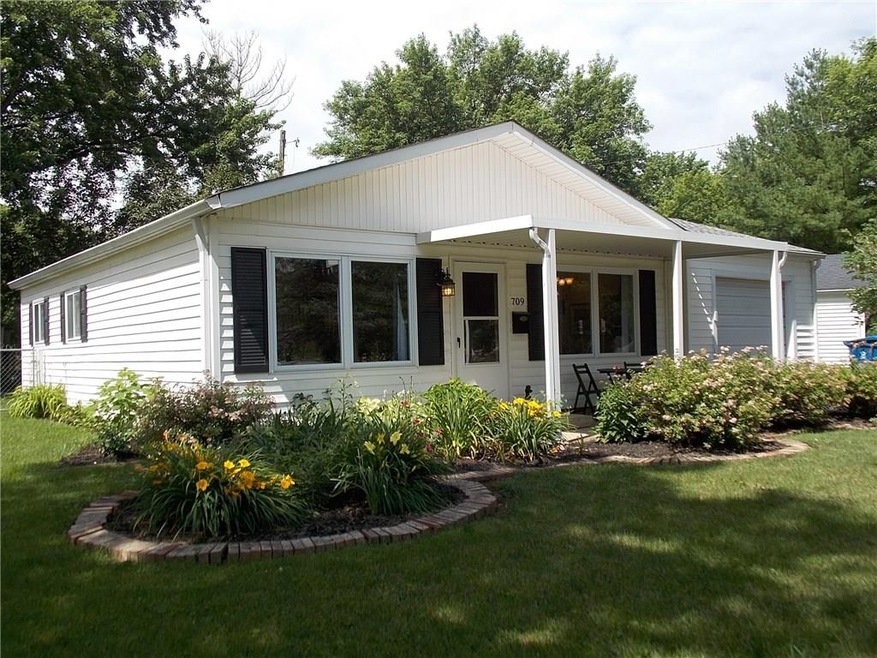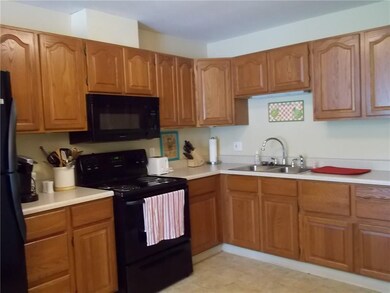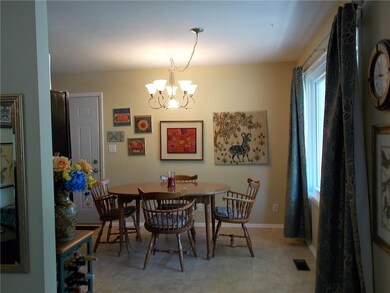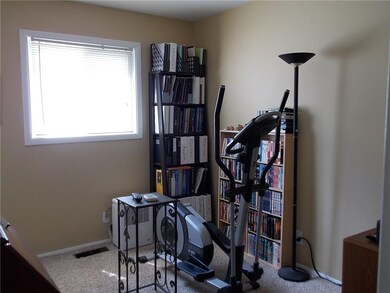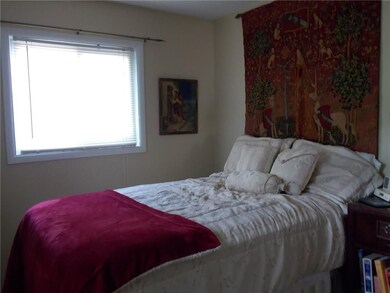
709 Crescent Dr Greencastle, IN 46135
Highlights
- Ranch Style House
- Shed
- Combination Kitchen and Dining Room
- Thermal Windows
- Forced Air Heating and Cooling System
- Garage
About This Home
As of July 2018Three bedroom, 1-bath ranch, with paved drive and fenced back yard. Living room open to dining area. Kitchen with oak cabinets, and appliances to remain. Up to date full bath. Covered front porch, wood rear deck, mini barn, 1-car attached garage. This home is in move-in condition. Seller to provide 1-year home warranty.
Last Agent to Sell the Property
Carpenter, REALTORS® License #RB14019019 Listed on: 06/20/2018

Last Buyer's Agent
Janie Posey
RE/MAX Centerstone

Home Details
Home Type
- Single Family
Est. Annual Taxes
- $344
Year Built
- Built in 1961
Home Design
- Ranch Style House
- Slab Foundation
- Vinyl Siding
Interior Spaces
- 962 Sq Ft Home
- Thermal Windows
- Combination Kitchen and Dining Room
- Fire and Smoke Detector
- Electric Oven
Bedrooms and Bathrooms
- 3 Bedrooms
- 1 Full Bathroom
Laundry
- Dryer
- Washer
Parking
- Garage
- Driveway
Utilities
- Forced Air Heating and Cooling System
- Heating System Uses Gas
- Gas Water Heater
Additional Features
- Shed
- 6,098 Sq Ft Lot
Community Details
- Hillcrest Subdivision
Listing and Financial Details
- Assessor Parcel Number 670916401075000008
Ownership History
Purchase Details
Home Financials for this Owner
Home Financials are based on the most recent Mortgage that was taken out on this home.Purchase Details
Home Financials for this Owner
Home Financials are based on the most recent Mortgage that was taken out on this home.Purchase Details
Home Financials for this Owner
Home Financials are based on the most recent Mortgage that was taken out on this home.Purchase Details
Home Financials for this Owner
Home Financials are based on the most recent Mortgage that was taken out on this home.Purchase Details
Home Financials for this Owner
Home Financials are based on the most recent Mortgage that was taken out on this home.Purchase Details
Purchase Details
Similar Homes in Greencastle, IN
Home Values in the Area
Average Home Value in this Area
Purchase History
| Date | Type | Sale Price | Title Company |
|---|---|---|---|
| Warranty Deed | -- | Quality Title | |
| Warranty Deed | -- | Attorney | |
| Warranty Deed | -- | None Available | |
| Warranty Deed | -- | None Available | |
| Special Warranty Deed | -- | None Available | |
| Special Warranty Deed | -- | None Available | |
| Sheriffs Deed | $89,913 | None Available |
Mortgage History
| Date | Status | Loan Amount | Loan Type |
|---|---|---|---|
| Open | $20,000 | Credit Line Revolving | |
| Open | $89,600 | New Conventional | |
| Closed | $85,600 | New Conventional | |
| Previous Owner | $65,600 | New Conventional | |
| Previous Owner | $81,632 | New Conventional | |
| Previous Owner | $80,270 | New Conventional | |
| Previous Owner | $41,268 | Assumption |
Property History
| Date | Event | Price | Change | Sq Ft Price |
|---|---|---|---|---|
| 07/25/2018 07/25/18 | Sold | $107,000 | +2.0% | $111 / Sq Ft |
| 06/22/2018 06/22/18 | Pending | -- | -- | -- |
| 06/20/2018 06/20/18 | For Sale | $104,900 | +27.9% | $109 / Sq Ft |
| 08/19/2016 08/19/16 | Sold | $82,000 | 0.0% | $85 / Sq Ft |
| 07/29/2016 07/29/16 | Pending | -- | -- | -- |
| 07/15/2016 07/15/16 | Off Market | $82,000 | -- | -- |
| 07/07/2016 07/07/16 | For Sale | $84,000 | -- | $87 / Sq Ft |
Tax History Compared to Growth
Tax History
| Year | Tax Paid | Tax Assessment Tax Assessment Total Assessment is a certain percentage of the fair market value that is determined by local assessors to be the total taxable value of land and additions on the property. | Land | Improvement |
|---|---|---|---|---|
| 2024 | $920 | $108,600 | $12,600 | $96,000 |
| 2023 | $749 | $95,300 | $11,000 | $84,300 |
| 2022 | $762 | $95,500 | $11,000 | $84,500 |
| 2021 | $629 | $88,900 | $11,000 | $77,900 |
| 2020 | $669 | $89,800 | $11,000 | $78,800 |
| 2019 | $705 | $90,700 | $11,000 | $79,700 |
| 2018 | $415 | $75,000 | $11,000 | $64,000 |
| 2017 | $345 | $73,300 | $11,000 | $62,300 |
| 2016 | $82 | $74,700 | $11,000 | $63,700 |
| 2014 | $198 | $75,400 | $11,000 | $64,400 |
| 2013 | $198 | $78,300 | $11,000 | $67,300 |
Agents Affiliated with this Home
-
Mike Dean

Seller's Agent in 2018
Mike Dean
Carpenter, REALTORS®
(765) 721-0777
53 in this area
119 Total Sales
-
J
Buyer's Agent in 2018
Janie Posey
RE/MAX
-
P
Seller's Agent in 2016
Peggy Miller
RE/MAX
Map
Source: MIBOR Broker Listing Cooperative®
MLS Number: MBR21575590
APN: 67-09-16-401-075.000-008
- 621 Crescent Dr
- 708 Ravenwood Dr
- 228 Hillsdale Ave
- 1000 Meadow Ln
- 302 N College Ave
- 476 Glenview Dr
- 205 E Franklin St
- 9 E Liberty St
- 1004 Avenue D St
- 68 Ridgeland Rd
- 111 S Spring St Unit 106
- 533 Anderson St
- 205 N Jackson St
- 1039 Avenue D St
- 0 U S 231 Unit MBR22044030
- 201 W Columbia St
- 0 Longcastle Dr Unit MBR22035556
- 96 Autumn Glen Dr
- 121 Autumn Glen Dr
- 405 W Jacob St
