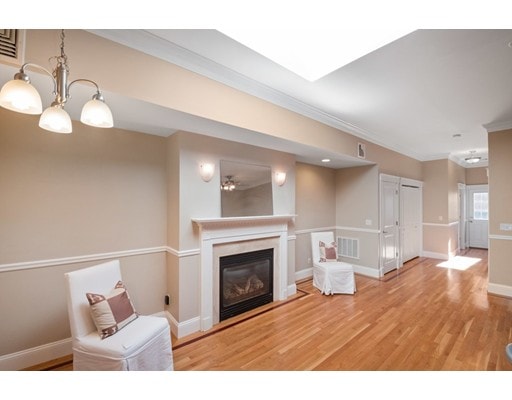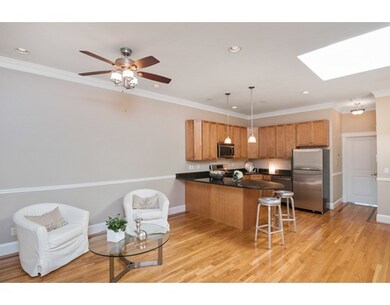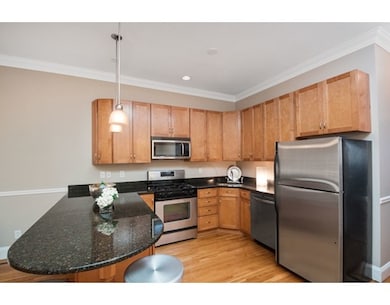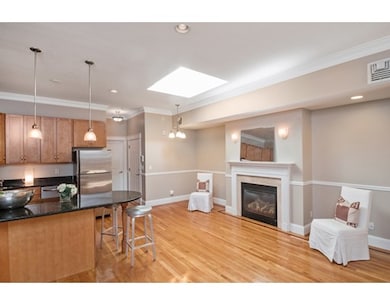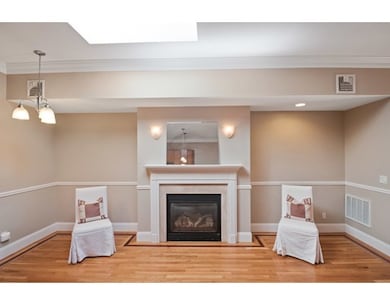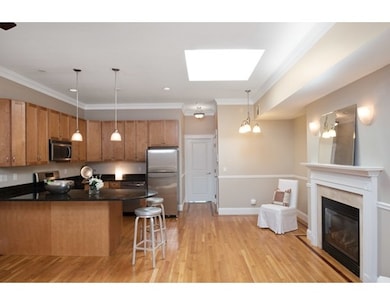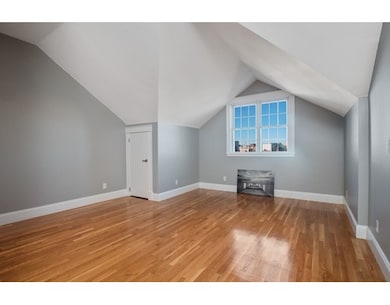
709 E Broadway Unit 3 Boston, MA 02127
South Boston NeighborhoodAbout This Home
As of March 2021Phenomenal East Broadway PENTHOUSE with huge open floor plan! You can't get more Bostonian than walking through your custom wrought iron gates to the finest restaurants and shops South Boston has to offer, and then just around the corner you're in the Seaport District. This unit boasts SS/Granite kitchen with over-sized breakfast bar with seating for 6, designated dining area & large living room area with gas FP. Expansive master suite has walk in closet, Jacuzzi tub & second closet. This unit has it all: Central AC, soaring ceilings, skylight, in unit W/D, hardwood floors with inlay & beautifully crafted crown molding! Custom wrought iron railed deck with exclusive roof rights.
Property Details
Home Type
Condominium
Est. Annual Taxes
$8,860
Year Built
1910
Lot Details
0
Listing Details
- Unit Level: 3
- Unit Placement: Top/Penthouse
- Property Type: Condominium/Co-Op
- Other Agent: 1.00
- Lead Paint: Unknown
- Year Round: Yes
- Special Features: None
- Property Sub Type: Condos
- Year Built: 1910
Interior Features
- Appliances: Range, Dishwasher, Disposal, Microwave, Refrigerator, Freezer, Washer, Dryer
- Fireplaces: 1
- Has Basement: No
- Fireplaces: 1
- Primary Bathroom: Yes
- Number of Rooms: 4
- Amenities: Public Transportation, Shopping, Park, Walk/Jog Trails, Bike Path
- Electric: Circuit Breakers
- Flooring: Hardwood
- No Living Levels: 1
Exterior Features
- Roof: Rubber
- Exterior Unit Features: Deck - Wood
- Beach Ownership: Public
- Waterview Flag: Yes
Garage/Parking
- Parking: On Street Permit
- Parking Spaces: 0
Utilities
- Cooling: Central Air
- Heating: Forced Air, Gas
- Cooling Zones: 1
- Hot Water: Natural Gas
- Sewer: City/Town Sewer
- Water: City/Town Water
- Sewage District: BWSC
Condo/Co-op/Association
- Association Fee Includes: Water, Sewer, Master Insurance
- Management: Owner Association
- Pets Allowed: Yes
- No Units: 3
- Unit Building: 3
Fee Information
- Fee Interval: Monthly
Lot Info
- Assessor Parcel Number: W:06 P:02334 S:006
- Zoning: RES
Multi Family
- Waterview: Harbor
Ownership History
Purchase Details
Home Financials for this Owner
Home Financials are based on the most recent Mortgage that was taken out on this home.Purchase Details
Home Financials for this Owner
Home Financials are based on the most recent Mortgage that was taken out on this home.Purchase Details
Purchase Details
Similar Homes in the area
Home Values in the Area
Average Home Value in this Area
Purchase History
| Date | Type | Sale Price | Title Company |
|---|---|---|---|
| Not Resolvable | $685,000 | None Available | |
| Not Resolvable | $620,000 | -- | |
| Not Resolvable | $500,000 | -- | |
| Not Resolvable | $450,000 | -- |
Mortgage History
| Date | Status | Loan Amount | Loan Type |
|---|---|---|---|
| Open | $650,750 | Purchase Money Mortgage | |
| Previous Owner | $310,000 | New Conventional |
Property History
| Date | Event | Price | Change | Sq Ft Price |
|---|---|---|---|---|
| 03/31/2021 03/31/21 | Sold | $685,000 | -5.5% | $646 / Sq Ft |
| 03/02/2021 03/02/21 | Pending | -- | -- | -- |
| 11/18/2020 11/18/20 | For Sale | $725,000 | +17.9% | $684 / Sq Ft |
| 02/23/2017 02/23/17 | Sold | $615,000 | -5.2% | $580 / Sq Ft |
| 01/24/2017 01/24/17 | Pending | -- | -- | -- |
| 12/05/2016 12/05/16 | Price Changed | $648,720 | -5.8% | $612 / Sq Ft |
| 11/10/2016 11/10/16 | For Sale | $689,000 | 0.0% | $650 / Sq Ft |
| 10/21/2013 10/21/13 | Rented | $2,300 | -4.2% | -- |
| 10/21/2013 10/21/13 | For Rent | $2,400 | -- | -- |
Tax History Compared to Growth
Tax History
| Year | Tax Paid | Tax Assessment Tax Assessment Total Assessment is a certain percentage of the fair market value that is determined by local assessors to be the total taxable value of land and additions on the property. | Land | Improvement |
|---|---|---|---|---|
| 2025 | $8,860 | $765,100 | $0 | $765,100 |
| 2024 | $7,948 | $729,200 | $0 | $729,200 |
| 2023 | $7,673 | $714,400 | $0 | $714,400 |
| 2022 | $7,472 | $686,800 | $0 | $686,800 |
| 2021 | $7,184 | $673,300 | $0 | $673,300 |
| 2020 | $6,246 | $591,500 | $0 | $591,500 |
| 2019 | $5,828 | $552,900 | $0 | $552,900 |
| 2018 | $5,829 | $556,200 | $0 | $556,200 |
| 2017 | $5,508 | $520,100 | $0 | $520,100 |
| 2016 | $5,399 | $490,800 | $26,500 | $464,300 |
Agents Affiliated with this Home
-
The Biega + Kilgore Team

Seller's Agent in 2021
The Biega + Kilgore Team
Compass
(617) 504-7814
24 in this area
266 Total Sales
-
Katherine Rielly

Buyer's Agent in 2021
Katherine Rielly
The Realty Concierge
(781) 363-3759
1 in this area
57 Total Sales
-
Elizabeth Dynan
E
Seller's Agent in 2017
Elizabeth Dynan
Seaport Realty Group
(617) 799-1670
1 in this area
3 Total Sales
-
Alexandra Biega

Buyer's Agent in 2017
Alexandra Biega
Compass
(508) 380-2231
6 in this area
18 Total Sales
-
Crystelle Quinn

Seller's Agent in 2013
Crystelle Quinn
New England Asset Realty
(508) 962-0660
-
C
Buyer's Agent in 2013
Chelsea Frost
Bode Well
Map
Source: MLS Property Information Network (MLS PIN)
MLS Number: 72094906
APN: SBOS-000000-000006-002334-000006
- 714 E 4th St Unit 3
- 571 E 3rd St
- 57 L St Unit H
- 550 E 3rd St
- 562 E 5th St
- 1 Schrepel Place
- 49 L St Unit 3
- 10 Beckler Ave
- 9-11 Linley Terrace Unit 2
- 9 Beckler Ave Unit 2
- 11 Beckler Ave
- 54 I St
- 647 E 3rd St
- 618 E 2nd St Unit 2
- 656 E 5th St
- 597 E 2nd St Unit A
- 597 E 2nd St
- 616 E 4th St Unit 404
- 658 E 5th St
- 317 K St
