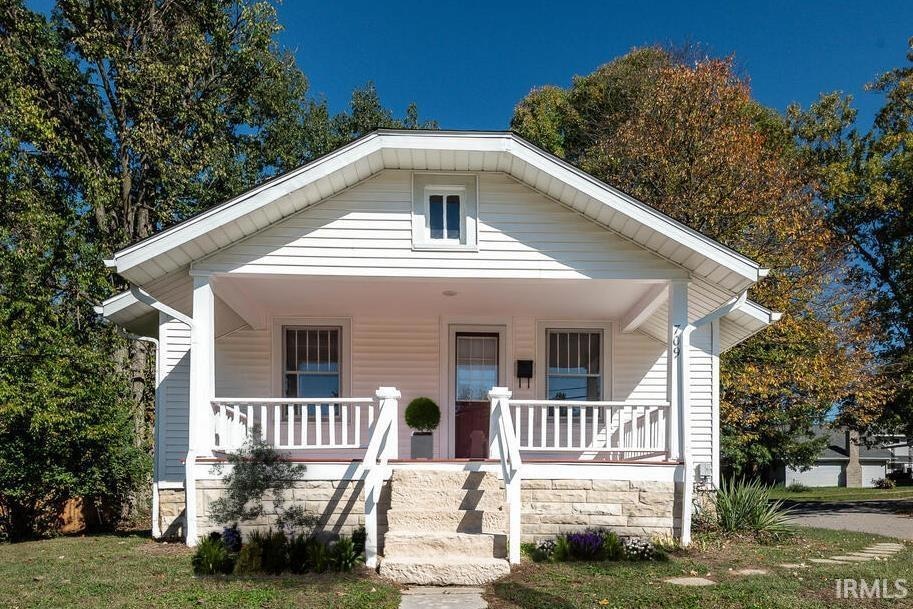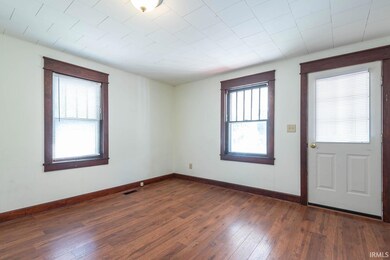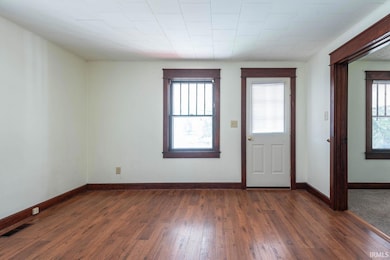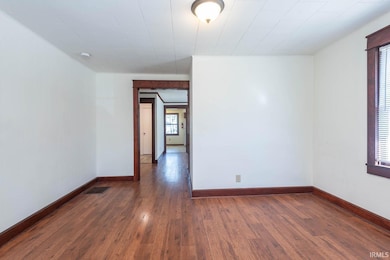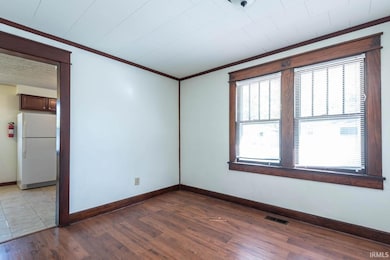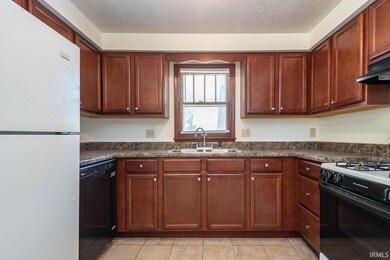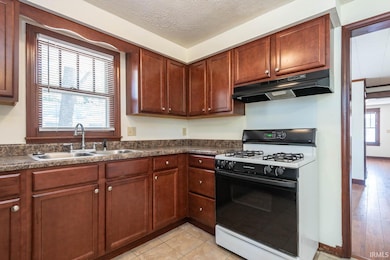709 E Grimes Ln Bloomington, IN 47401
Bryan Park NeighborhoodEstimated payment $2,104/month
Highlights
- 1-Story Property
- Central Air
- 4-minute walk to Bryan Park
- Bloomington High School South Rated A
- Level Lot
About This Home
Enjoy one of Bloomington’s favorite neighborhoods with Bryan Park located right at the end of the block. This well-maintained 3-bedroom, 2-bath home blends 1920s character with thoughtful updates—perfect for an owner-occupant or an investment property. Inside, you’ll find warm touches of original hardwood, beautiful woodwork, and a updated kitchen that includes a handy pantry. Both bathrooms have been newly updated, and the main-level laundry closet means no trips to the basement. The basement, accessed from outside, offers excellent storage space. Step out back to a large deck—ideal for entertaining. The property has been recently surveyed, and corners are clearly marked. Major items have already been handled: the structure has been professionally evaluated by a structural engineer, all recommended repairs completed, and the engineer has signed off on the work. Mechanical systems are in good shape with a 2023 water heater and a recently serviced furnace and central AC. Property taxes would be lower with owner occupied exemptions.
Listing Agent
Deb Tomaro Real Estate Brokerage Email: deb.tomaro@homefinder.org Listed on: 10/14/2025
Home Details
Home Type
- Single Family
Est. Annual Taxes
- $6,244
Year Built
- Built in 1928
Lot Details
- 7,405 Sq Ft Lot
- Lot Dimensions are 66'x112'
- Level Lot
Parking
- Off-Street Parking
Home Design
- Vinyl Construction Material
Interior Spaces
- 1-Story Property
Bedrooms and Bathrooms
- 3 Bedrooms
- 2 Full Bathrooms
Basement
- Exterior Basement Entry
- Basement Cellar
Schools
- Templeton Elementary School
- Jackson Creek Middle School
- Bloomington South High School
Utilities
- Central Air
- Heating System Uses Gas
Community Details
- Bryan Park Subdivision
Listing and Financial Details
- Assessor Parcel Number 53-08-04-403-085.000-009
Map
Home Values in the Area
Average Home Value in this Area
Tax History
| Year | Tax Paid | Tax Assessment Tax Assessment Total Assessment is a certain percentage of the fair market value that is determined by local assessors to be the total taxable value of land and additions on the property. | Land | Improvement |
|---|---|---|---|---|
| 2024 | $6,244 | $305,000 | $122,300 | $182,700 |
| 2023 | $5,722 | $270,400 | $122,300 | $148,100 |
| 2022 | $4,922 | $243,100 | $106,300 | $136,800 |
| 2021 | $4,398 | $212,200 | $96,200 | $116,000 |
| 2020 | $3,853 | $186,400 | $88,600 | $97,800 |
| 2019 | $3,772 | $179,400 | $75,900 | $103,500 |
| 2018 | $3,311 | $157,100 | $59,900 | $97,200 |
| 2017 | $3,164 | $149,800 | $59,900 | $89,900 |
| 2016 | $3,327 | $160,300 | $59,900 | $100,400 |
| 2014 | $3,125 | $150,100 | $59,900 | $90,200 |
Property History
| Date | Event | Price | List to Sale | Price per Sq Ft |
|---|---|---|---|---|
| 10/14/2025 10/14/25 | For Sale | $299,900 | -- | $266 / Sq Ft |
Purchase History
| Date | Type | Sale Price | Title Company |
|---|---|---|---|
| Interfamily Deed Transfer | -- | None Available |
Source: Indiana Regional MLS
MLS Number: 202541563
APN: 53-08-04-403-085.000-009
- 1210 S Park Ave
- 1209 S Park Ave
- 1202 S Fess Ave
- 1122 S Fess Ave
- 1004 S Henderson St
- 1201 S Lincoln St
- 1205 S Lincoln St
- 1209 S Lincoln St
- 1005 E Maxwell Ln
- 1303 S Washington St
- 904 E 1st St
- 1009 S Washington St
- 920 S Highland Ave
- 1113 E Wylie St
- Lot 7 S Highland Ave
- Lot 8 S Highland Ave
- 1006 S Walnut St
- 614 S Lincoln St
- 1420 E Maxwell Ln
- 750 S Walnut St
- 1109 S Fess Ave Unit ID1303757P
- 1116 S Park Ave
- 1122 S Fess Ave
- 1114 S Woodlawn Ave
- 1402 S Woodlawn Ave
- 702 E Maxwell Ln
- 904 E Maxwell Ln
- 410 E Hillside Dr
- 821 S Henderson St
- 816 S Park Ave
- 1208 S Lincoln St
- 1100 E Hillside Dr
- 905 S Lincoln St
- 901 S Lincoln St Unit 1
- 1775 S Henderson St
- 804 S Park Ave
- 806 S Woodlawn Ave
- 810 E 1st St
- 620 E 1st St
- 721 S Fess Ave
