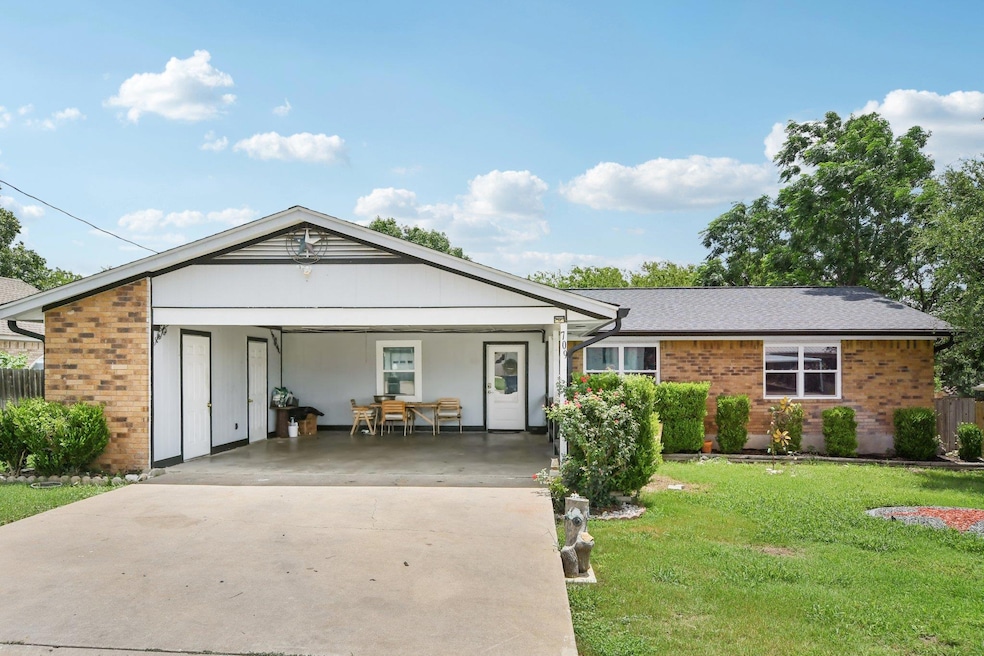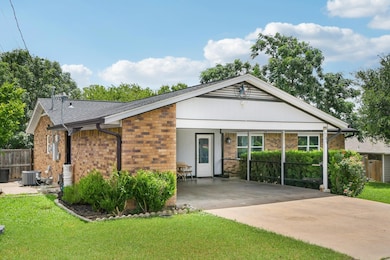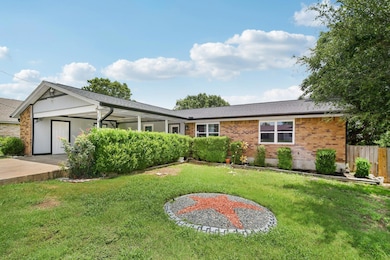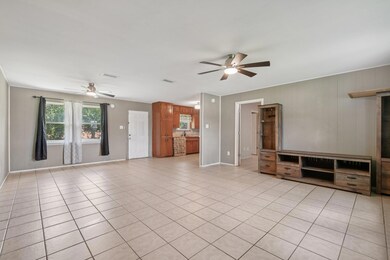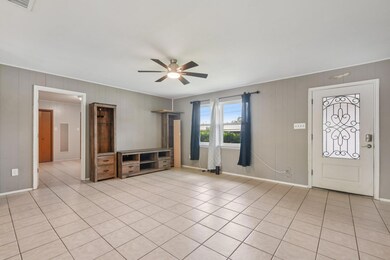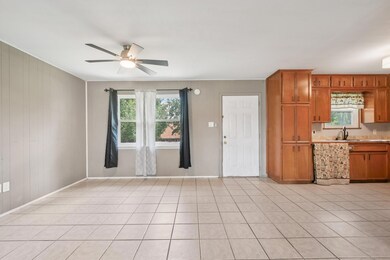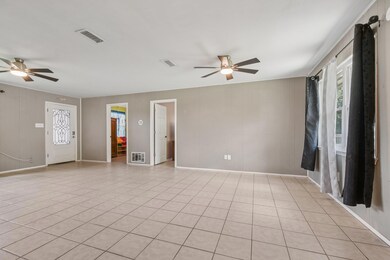
709 Harvey Ave Burnet, TX 78611
Estimated payment $1,488/month
Highlights
- No HOA
- Interior Lot
- Tile Flooring
- Front Porch
- Double Pane Windows
- 1-Story Property
About This Home
This is your opportunity to get into Burnet for under $250,000! This fixer upper has had the expensive work done for you with new roof and new windows installed over the last 2-3 years. This is your chance to finish out the inside the way you want it!! The home sits on a beautiful street just minutes from the Burnet Square. It has a large private lot, storage, spacious carport and no carpet! Home is being sold as is with current contents.....which why it's listed at a steal of a price!! Investors there is literally no rental property in Burnet and the demand is huge. Turn this home into your next investment.
Listing Agent
Fox Realty Brokerage Phone: (512) 375-8858 License #0618703 Listed on: 07/09/2025
Home Details
Home Type
- Single Family
Est. Annual Taxes
- $3,246
Year Built
- Built in 1987
Lot Details
- 0.26 Acre Lot
- North Facing Home
- Back Yard Fenced
- Interior Lot
Parking
- 2 Car Garage
Home Design
- Slab Foundation
- Composition Roof
- HardiePlank Type
Interior Spaces
- 1,404 Sq Ft Home
- 1-Story Property
- Ceiling Fan
- Double Pane Windows
- Tile Flooring
- No Kitchen Appliances
Bedrooms and Bathrooms
- 3 Main Level Bedrooms
- 2 Full Bathrooms
Schools
- Burnet Elementary School
- Burnet Middle School
- Burnet High School
Additional Features
- Front Porch
- Central Heating and Cooling System
Community Details
- No Home Owners Association
- Green Grove Subdivision
Listing and Financial Details
- Assessor Parcel Number 16634
Map
Home Values in the Area
Average Home Value in this Area
Tax History
| Year | Tax Paid | Tax Assessment Tax Assessment Total Assessment is a certain percentage of the fair market value that is determined by local assessors to be the total taxable value of land and additions on the property. | Land | Improvement |
|---|---|---|---|---|
| 2024 | $3,246 | $223,336 | $33,600 | $189,736 |
| 2023 | $3,246 | $218,846 | $0 | $0 |
| 2022 | $3,663 | $198,951 | $33,600 | $165,351 |
| 2021 | $3,729 | $171,741 | $33,600 | $138,141 |
| 2020 | $3,256 | $146,951 | $17,360 | $129,591 |
| 2019 | $3,327 | $145,831 | $16,240 | $129,591 |
| 2018 | $3,161 | $136,884 | $16,240 | $120,644 |
| 2017 | $2,675 | $113,719 | $16,240 | $97,479 |
| 2016 | $2,392 | $101,664 | $12,320 | $89,344 |
| 2015 | -- | $101,664 | $12,320 | $89,344 |
| 2014 | -- | $93,813 | $12,320 | $81,493 |
Property History
| Date | Event | Price | Change | Sq Ft Price |
|---|---|---|---|---|
| 08/17/2025 08/17/25 | Pending | -- | -- | -- |
| 08/08/2025 08/08/25 | For Sale | $225,000 | 0.0% | $160 / Sq Ft |
| 07/19/2025 07/19/25 | Off Market | -- | -- | -- |
| 07/18/2025 07/18/25 | Price Changed | $225,000 | -4.3% | $160 / Sq Ft |
| 07/09/2025 07/09/25 | For Sale | $235,000 | -1.7% | $167 / Sq Ft |
| 10/04/2021 10/04/21 | Sold | -- | -- | -- |
| 06/11/2021 06/11/21 | Pending | -- | -- | -- |
| 05/28/2021 05/28/21 | Price Changed | $239,000 | -2.4% | $170 / Sq Ft |
| 05/23/2021 05/23/21 | Price Changed | $245,000 | -5.4% | $175 / Sq Ft |
| 05/19/2021 05/19/21 | Price Changed | $259,000 | +3.6% | $184 / Sq Ft |
| 04/19/2021 04/19/21 | Price Changed | $249,900 | -7.1% | $178 / Sq Ft |
| 01/31/2021 01/31/21 | Price Changed | $269,000 | -3.6% | $192 / Sq Ft |
| 01/21/2021 01/21/21 | Price Changed | $279,000 | -6.7% | $199 / Sq Ft |
| 01/17/2021 01/17/21 | For Sale | $299,000 | -- | $213 / Sq Ft |
Purchase History
| Date | Type | Sale Price | Title Company |
|---|---|---|---|
| Vendors Lien | -- | Texas National Title | |
| Vendors Lien | -- | None Available |
Mortgage History
| Date | Status | Loan Amount | Loan Type |
|---|---|---|---|
| Open | $207,100 | New Conventional | |
| Previous Owner | $56,000 | Purchase Money Mortgage |
Similar Homes in the area
Source: Unlock MLS (Austin Board of REALTORS®)
MLS Number: 8082011
APN: 16634
- 810 Cottonwood Dr
- 1204 Applewood Dr E
- 125 Cinnamon Loop
- 236 Cinnamon Loop
- 301 Julie St
- 1004 E Johnson St
- 124 Colby Canyon Dr
- 1403 Adam Ave
- 601 N Rhomberg St
- 1412 Adam Ave
- 100 Colby Canyon Dr
- 801 E Johnson St
- 1404 E Johnson St
- TBD Hill St
- 101 Dawna Len Dr
- Lot 24 Andy's Point
- 715 N Silver St
- 1703 Wofford Dr
