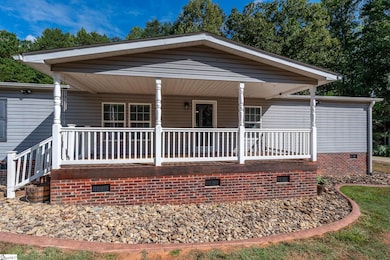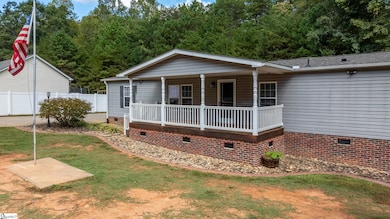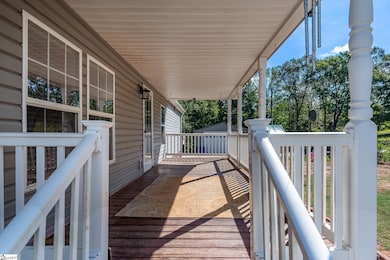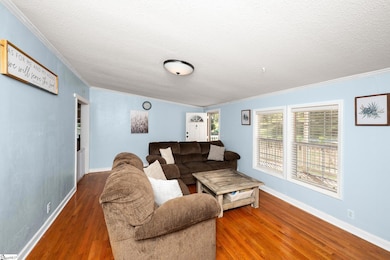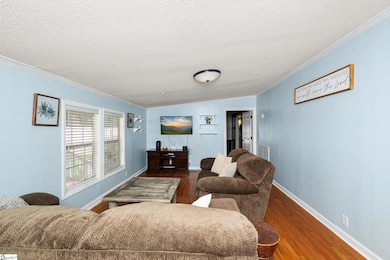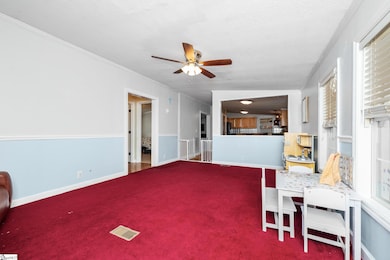709 Hunts Bridge Rd Easley, SC 29640
Dacusville NeighborhoodEstimated payment $1,469/month
Highlights
- RV or Boat Parking
- Open Floorplan
- Wood Flooring
- Dacusville Middle School Rated A-
- Deck
- Hydromassage or Jetted Bathtub
About This Home
This house is move-in ready and very low-maintenance. With a wide circular concrete drive, 4-car carport, and 4-car garage you will have plenty of space for parking, your home business, and hobbies. Inside, the large kitchen features newer appliances and has ample pantry space for the home cook. The primary bedroom includes a spacious bathroom completed with a jet-tube and walk-in closet with a custom-installed closet organizer. The secondary bedrooms are on the other side of the house and connect to a large secondary living space. Significant upgrades have been completed in the past few years, including a new roof ('24), new HVAC ('23), new electric water heater ('23). The septic system lines are brand new ('25). The house is completely fenced in and includes a young privacy hedge in the front. A whole-house Generac is hooked to a backup propane tank so you will never go without power. This location is a hidden gem; an easy driving distance to Travelers Rest, Greenville, and Easley.
Property Details
Home Type
- Mobile/Manufactured
Est. Annual Taxes
- $1,105
Year Built
- Built in 1997
Lot Details
- 0.58 Acre Lot
- Lot Dimensions are 254'x152'x294'
- Fenced Yard
- Level Lot
- Few Trees
Home Design
- Architectural Shingle Roof
- Vinyl Siding
- Aluminum Trim
Interior Spaces
- 1,600-1,799 Sq Ft Home
- 1-Story Property
- Open Floorplan
- Popcorn or blown ceiling
- Ceiling Fan
- 1 Fireplace
- Insulated Windows
- Tilt-In Windows
- Great Room
- Living Room
- Breakfast Room
- Dining Room
- Den
- Workshop
- Crawl Space
Kitchen
- Walk-In Pantry
- Free-Standing Electric Range
- Built-In Microwave
- Dishwasher
- Granite Countertops
- Disposal
Flooring
- Wood
- Carpet
- Ceramic Tile
Bedrooms and Bathrooms
- 3 Main Level Bedrooms
- Walk-In Closet
- 2 Full Bathrooms
- Hydromassage or Jetted Bathtub
Laundry
- Laundry Room
- Laundry on main level
Home Security
- Storm Windows
- Storm Doors
- Fire and Smoke Detector
Parking
- 4 Car Detached Garage
- Garage Door Opener
- Circular Driveway
- RV or Boat Parking
Outdoor Features
- Deck
- Front Porch
Schools
- Dacusville Elementary And Middle School
- Pickens High School
Utilities
- Forced Air Heating and Cooling System
- Power Generator
- Electric Water Heater
- Septic Tank
- Cable TV Available
Listing and Financial Details
- Assessor Parcel Number 5143-03-21-5840
Map
Home Values in the Area
Average Home Value in this Area
Property History
| Date | Event | Price | List to Sale | Price per Sq Ft | Prior Sale |
|---|---|---|---|---|---|
| 11/19/2025 11/19/25 | Price Changed | $260,900 | -1.9% | $163 / Sq Ft | |
| 11/06/2025 11/06/25 | Price Changed | $265,900 | -1.5% | $166 / Sq Ft | |
| 10/19/2025 10/19/25 | Price Changed | $269,900 | -1.8% | $169 / Sq Ft | |
| 10/10/2025 10/10/25 | Price Changed | $274,900 | -3.5% | $172 / Sq Ft | |
| 10/03/2025 10/03/25 | For Sale | $284,900 | +23.9% | $178 / Sq Ft | |
| 12/21/2021 12/21/21 | Sold | $230,000 | -7.3% | $144 / Sq Ft | View Prior Sale |
| 10/28/2021 10/28/21 | For Sale | $248,000 | -- | $155 / Sq Ft |
Source: Greater Greenville Association of REALTORS®
MLS Number: 1571234
- 507 Hunts Bridge Rd
- 144 N Martin Rd
- 530 Old Hunts Bridge Rd
- 1255 Thomas Mill Rd
- 149 Elbert Clark Dr
- 202 Montview Cir
- 0 Diwa Dr
- 3300 Earls Bridge Rd
- 54 Woodall Rd
- 222 Montview Cir
- 208 Anchor Rd
- 0 Blackberry Valley Rd
- 317 Port Rd
- 716 Settlement Rd
- 716 Settlement Rd
- 106 White Rapids Way
- 813 Hester Store Rd
- 404 Thornbury Ridge
- 2 Wheatstone Ct
- 222 Montview Cir
- 8 War Admiral Way
- 139 Glover Cir Unit Dickerson
- 420 Thoreau Ln Unit Aspen
- 316 Glover Cir
- 316 Glover Cir Unit Crane
- 246 Anna Gray Cir
- 51 Montague Rd
- 300 N Highway 25 Bypass
- 157 Montague Rd
- 2601 Duncan Chapel Rd Unit F-302
- 1600 Brooks Pointe Cir
- 401 Albus Dr
- 129 Midwood Rd
- 10 Frazier Rd
- 1 Solis Ct
- 201 Clarus Crk Way
- 131 Telford Dr
- 410 Sulphur Springs Rd
- 200 Eunice Dr

