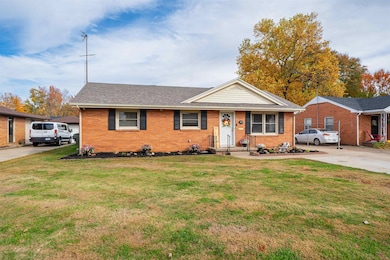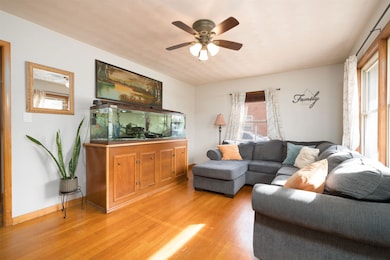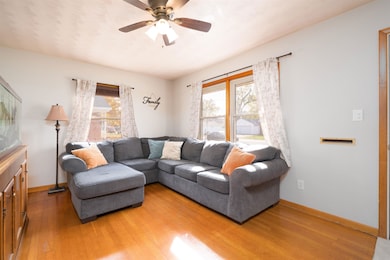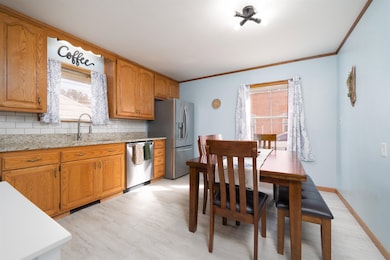709 Lafayette Dr Owensboro, KY 42303
Southeast Owensboro NeighborhoodEstimated payment $1,397/month
Highlights
- Lake, Pond or Stream
- Ranch Style House
- No HOA
- Newton Parrish Elementary School Rated A-
- Wood Flooring
- Eat-In Kitchen
About This Home
You must see this amazing home centrally located in Owensboro! This move-in-ready 4-bedroom, 2-bath property features a spacious primary suite that could also serve as a second living area, depending on your needs. Enjoy beautiful hardwood floors, a large kitchen with stainless steel appliances, granite countertops, and a stylish tile backsplash. Outside, you’ll love the great concrete patio space for entertaining, while still having plenty of grassy area to enjoy. The oversized 2-car detached garage and cozy front and back yards offer endless possibilities for this well-built home.
Home Details
Home Type
- Single Family
Est. Annual Taxes
- $1,624
Year Built
- Built in 1957
Lot Details
- Lot Dimensions are 60 x 130
- Fenced
- Landscaped
- Level Lot
Home Design
- Ranch Style House
- Brick or Stone Mason
- Dimensional Roof
Interior Spaces
- Ceiling Fan
- Crawl Space
- Attic Floors
- Surveillance System
Kitchen
- Eat-In Kitchen
- Range
- Dishwasher
Flooring
- Wood
- Carpet
- Linoleum
Bedrooms and Bathrooms
- 4 Bedrooms
- Walk-In Closet
- 2 Full Bathrooms
Laundry
- Dryer
- Washer
Parking
- 2 Car Detached Garage
- Driveway
Outdoor Features
- Lake, Pond or Stream
- Patio
Schools
- Newton Parrish Elementary School
- Owensboro Middle School
- Owensboro High School
Utilities
- Forced Air Heating and Cooling System
- Gas Available
- Gas Water Heater
Community Details
- No Home Owners Association
- Massie Clark Subdivision
Map
Home Values in the Area
Average Home Value in this Area
Tax History
| Year | Tax Paid | Tax Assessment Tax Assessment Total Assessment is a certain percentage of the fair market value that is determined by local assessors to be the total taxable value of land and additions on the property. | Land | Improvement |
|---|---|---|---|---|
| 2025 | $1,624 | $146,000 | $0 | $0 |
| 2024 | $1,624 | $146,000 | $0 | $0 |
| 2023 | $504 | $146,000 | $0 | $0 |
| 2022 | $2,167 | $146,000 | $0 | $0 |
| 2021 | $1,873 | $125,400 | $0 | $0 |
| 2020 | $1,445 | $97,600 | $0 | $0 |
| 2019 | $110,837 | $97,600 | $0 | $0 |
| 2018 | $1,463 | $97,600 | $0 | $0 |
| 2017 | $1,318 | $97,600 | $0 | $0 |
| 2016 | $1,378 | $93,000 | $0 | $0 |
| 2015 | $1,034 | $93,000 | $0 | $0 |
| 2014 | $1,032 | $93,000 | $0 | $0 |
Property History
| Date | Event | Price | List to Sale | Price per Sq Ft |
|---|---|---|---|---|
| 11/10/2025 11/10/25 | For Sale | $239,900 | -- | $158 / Sq Ft |
Purchase History
| Date | Type | Sale Price | Title Company |
|---|---|---|---|
| Deed | $146,000 | Foreman Watson Land Title Llc |
Mortgage History
| Date | Status | Loan Amount | Loan Type |
|---|---|---|---|
| Open | $116,800 | Construction |
Source: Greater Owensboro REALTOR® Association
MLS Number: 93511
APN: 003-12-10-010-00-000
- 527 Suffolk Dr
- 3441 Hawthorne Dr
- 1122 Halifax Dr
- 3414 Daviess St
- 3205 Allen St
- 3844 Kipling Dr
- 301 W Legion Blvd
- 1413 Tamarack Rd
- 4000 Kipling Dr
- 2924 Royal Dr
- 2548 Farrier Place
- 1635 Forrest Ln
- The Woodland Plan at Fiddlesticks
- The Turnberry Plan at Fiddlesticks
- The McElroy Plan at Fiddlesticks
- The Calloway Plan at Fiddlesticks
- The Mickelson Plan at Fiddlesticks
- The Sycamore Plan at Fiddlesticks
- 1648 Brentwood Dr
- 652 Stableford Cir
- 405 W Legion Blvd
- 511 Lisbon Dr
- 2886 Legion Park Dr Unit 1
- 3101 Burlew Blvd Unit A
- 2608 Veach Rd
- 1085 E Byers Ave
- 3424 New Hartford Rd
- 1200 E Byers Ave
- 1101 Burlew Blvd
- 2248 Boarman Dr
- 1301 Bowie Trail Unit B
- 3820 Rudy Martin Dr
- 1906 Terrace Point
- 2004 Oak Ave
- 4201 Scotty Ln Unit 5
- 3750 Ralph Ave
- 310 Martin Way Unit B
- 3309 Wandering Ln
- 3406 Wandering Ln Unit B
- 4122 Benttree Dr Unit B







