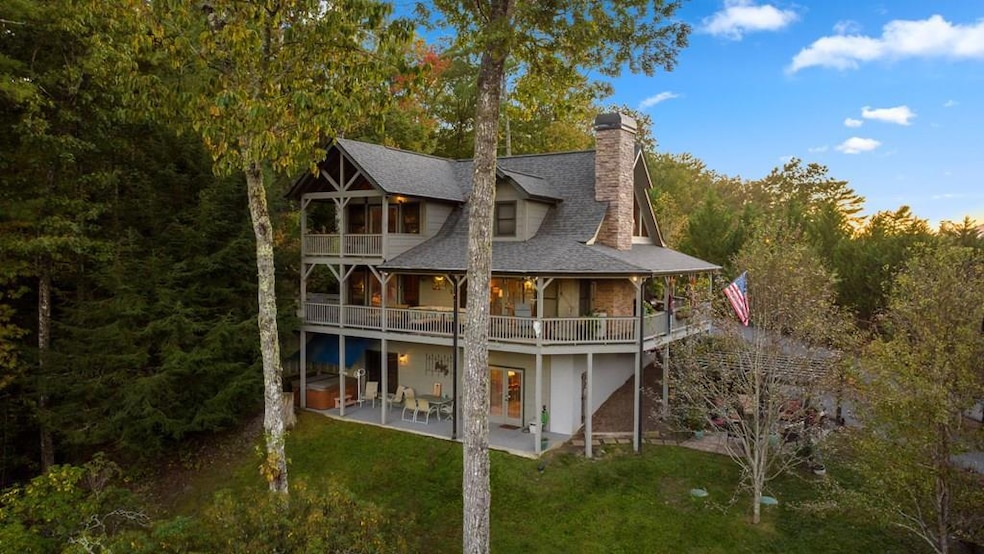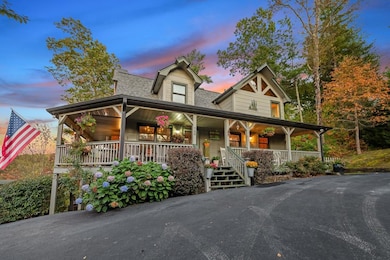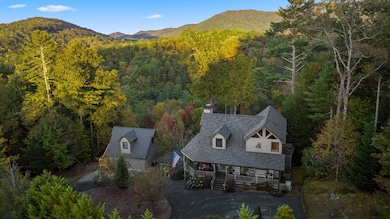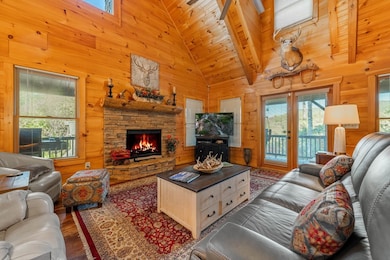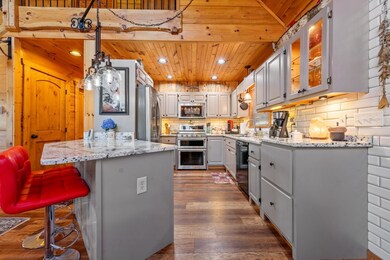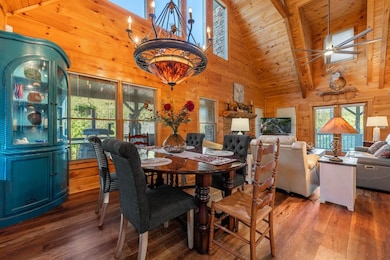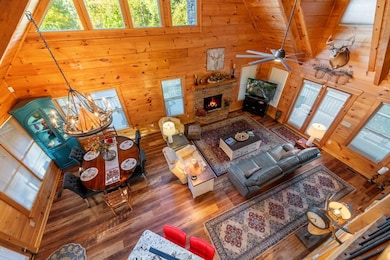
709 Laurel Creek Trail Blue Ridge, GA 30513
Estimated payment $5,108/month
Highlights
- Spa
- View of Trees or Woods
- Deck
- Gated Community
- Craftsman Architecture
- Cathedral Ceiling
About This Home
DREAM MOUNTAIN GETAWAY nestled in the serenity of the Blue Ridge area. This new listing boasts a strikingly designed property featuring three spacious bedrooms and 3 bathrooms, providing comfort and privacy for residents and guests alike. Each room marries functionality with aesthetics, emphasizing warm wood interiors that are both cozy and inviting, while the luminous windows and vaulted ceilings enhance the home's open, airy feel. At the heart of the house lies a chef's kitchen equipped with stainless steel appliances and granite counters, perfect for culinary enthusiasts. The living area is crowned with a towering stone fireplace, offering a majestic yet homey focal point for relaxation. Further extending the living space, the full finished terrace levels promise versatility and ample room for creativity.?Outdoor living is as refined as the indoors with wrap-around covered porches presenting idyllic spots for leisure and entertainment. Unwind in the hot tub or gather around the fabulous fire pit area, perfect for evenings under the stars. Additionally, this property includes a two-car garage with a ready-to-finish space above—ideal for a future studio or apartment. This home doesn't just offer a place to stay; it promises a lifestyle, with a successful vacation rental history to boot. Located near Lake Blue Ridge and the Toccoa River, and with close proximity to multiple biking trails and the Appalachian Trail, adventure is never far from your front door. Ready to move in and tastefully furnished, this property is a turnkey solution to mountain living at its finest. With easy access via mostly paved roads and set in a private, rustic community, picturesque long-range mountain views await you every morning. Why just visit paradise when you can live in it?
Listing Agent
REMAX Town & Country - Blue Ridge Brokerage Phone: 7069466867 License #260967 Listed on: 07/19/2025

Home Details
Home Type
- Single Family
Est. Annual Taxes
- $4,975
Year Built
- Built in 2006
Lot Details
- 1.06 Acre Lot
- Garden
Parking
- 2 Car Detached Garage
- Driveway
- Open Parking
Property Views
- Woods
- Mountain
Home Design
- Craftsman Architecture
- Chalet
- Traditional Architecture
- Cottage
- Cabin
- Frame Construction
- Shingle Roof
- Wood Siding
Interior Spaces
- 2,328 Sq Ft Home
- 2-Story Property
- Wet Bar
- Furnished
- Cathedral Ceiling
- Ceiling Fan
- 2 Fireplaces
- Insulated Windows
- Wood Frame Window
- Finished Basement
- Basement Fills Entire Space Under The House
Kitchen
- Range
- Microwave
- Dishwasher
Flooring
- Wood
- Tile
Bedrooms and Bathrooms
- 3 Bedrooms
- 3 Full Bathrooms
Laundry
- Laundry on main level
- Dryer
- Washer
Accessible Home Design
- Handicap Accessible
Outdoor Features
- Spa
- Deck
- Covered patio or porch
- Fire Pit
- Separate Outdoor Workshop
Utilities
- Central Heating and Cooling System
- Septic Tank
- Satellite Dish
- Cable TV Available
Listing and Financial Details
- Assessor Parcel Number 3119F007
Community Details
Overview
- Property has a Home Owners Association
- Crocket Mountain Subdivision
Security
- Gated Community
Map
Home Values in the Area
Average Home Value in this Area
Tax History
| Year | Tax Paid | Tax Assessment Tax Assessment Total Assessment is a certain percentage of the fair market value that is determined by local assessors to be the total taxable value of land and additions on the property. | Land | Improvement |
|---|---|---|---|---|
| 2024 | $4,975 | $321,100 | $52,000 | $269,100 |
| 2023 | $4,784 | $299,100 | $30,000 | $269,100 |
| 2022 | $3,861 | $219,380 | $30,000 | $189,380 |
| 2021 | $2,963 | $149,300 | $24,000 | $125,300 |
| 2020 | $2,822 | $128,312 | $20,000 | $108,312 |
| 2019 | $2,861 | $126,320 | $20,000 | $106,320 |
| 2018 | $2,936 | $128,000 | $15,000 | $113,000 |
| 2017 | $3,149 | $128,000 | $15,000 | $113,000 |
| 2016 | $2,925 | $128,000 | $15,000 | $113,000 |
| 2015 | $1,914 | $77,640 | $5,200 | $72,440 |
| 2014 | $1,972 | $76,960 | $5,200 | $71,760 |
| 2013 | -- | $79,200 | $5,200 | $74,000 |
Property History
| Date | Event | Price | Change | Sq Ft Price |
|---|---|---|---|---|
| 07/19/2025 07/19/25 | For Sale | $849,900 | -- | $365 / Sq Ft |
Purchase History
| Date | Type | Sale Price | Title Company |
|---|---|---|---|
| Deed | $235,000 | -- | |
| Deed | $324,469 | -- | |
| Foreclosure Deed | $324,469 | -- | |
| Deed | $379,000 | -- | |
| Deed | $389,000 | -- | |
| Deed | $69,900 | -- | |
| Deed | $69,900 | -- | |
| Deed | -- | -- |
Mortgage History
| Date | Status | Loan Amount | Loan Type |
|---|---|---|---|
| Open | $75,000 | New Conventional | |
| Open | $200,000 | New Conventional | |
| Closed | $257,000 | New Conventional | |
| Closed | $214,650 | New Conventional | |
| Closed | $188,000 | New Conventional | |
| Previous Owner | $360,050 | New Conventional | |
| Previous Owner | $202,910 | New Conventional | |
| Previous Owner | $202,910 | New Conventional |
Similar Homes in Blue Ridge, GA
Source: Northeast Georgia Board of REALTORS®
MLS Number: 417365
APN: 3119F-007
- 235 Arrowhead Pass
- 390 Haddock Dr
- 25 Walhala Trail Unit ID1231291P
- 637 Mineral Springs Rd
- 529 E 2nd St
- 544 E Main St
- 181 Sugar Mountain Rd Unit ID1252489P
- 41 Brookside Ct
- 788 Trails End Rd
- 348 the Forest Has Eyes
- 443 Fox Run Dr Unit ID1018182P
- Unit 32 Grove Loop
- Unit 33 Grove Loop
- 88 Black Gum Ln
- 514 Ash Loop Rd
- 334 Prince Dr
- 862 Walnut Ridge
- 204 Queens Ave
- 351 Penland St
- 92 Asbury St
