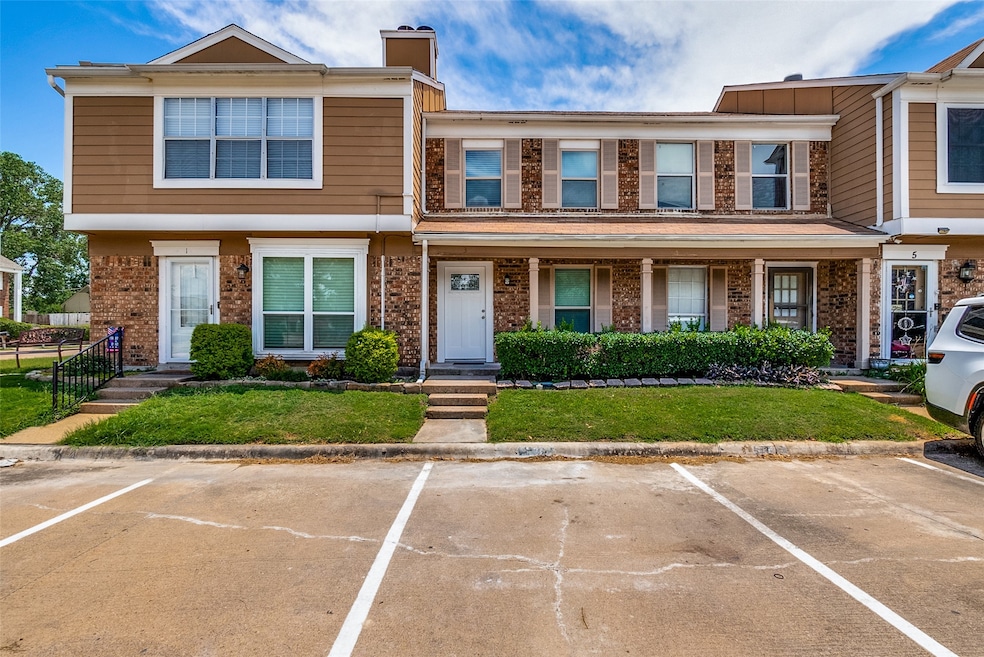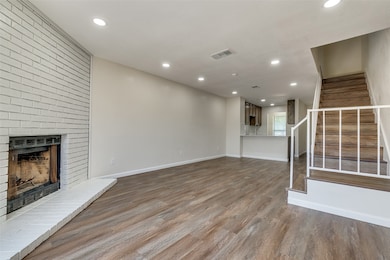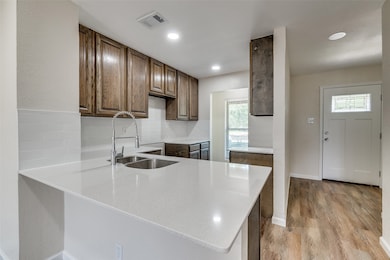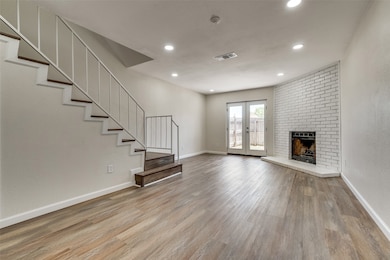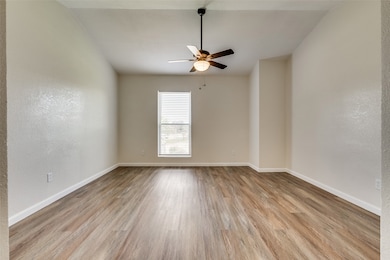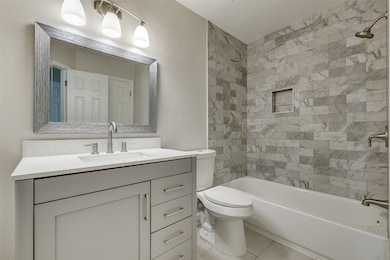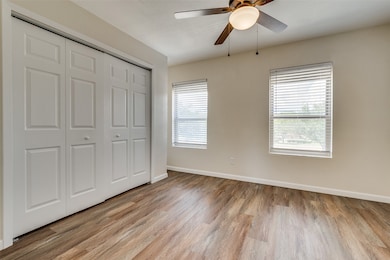709 Lee St Unit 3 Mesquite, TX 75149
Downtown Mesquite NeighborhoodHighlights
- 3.67 Acre Lot
- Granite Countertops
- Walk-In Closet
- Open Floorplan
- Private Yard
- Central Heating and Cooling System
About This Home
Completely remodeled home ready for move in. Stainless steel appliances installed. Water, trash, and even washer and dryer are also included at no additional cost! Featuring a large updated kitchen with granite countertops, stainless steel appliances, & plentiful cabinetry overlooking the open living area and gorgeous flooring throughout with a fireplace. Spacious bedrooms each with their own great closet spaces and a nicely updated new full bathroom. No neighbors below or above you! You'll also have your own privately fenced in patio & extra storage space. Appreciate that your assigned parking space right in front of your doorstep plus additional visitor parking. Such a beautiful condo!
Listing Agent
Competitive Edge Realty LLC Brokerage Phone: 469-355-5106 License #0661390 Listed on: 08/07/2025

Co-Listing Agent
Competitive Edge Realty LLC Brokerage Phone: 469-355-5106 License #0724638
Condo Details
Home Type
- Condominium
Est. Annual Taxes
- $4,013
Year Built
- Built in 1983
Lot Details
- Wood Fence
- Private Yard
Home Design
- Brick Exterior Construction
- Composition Roof
Interior Spaces
- 1,073 Sq Ft Home
- 2-Story Property
- Open Floorplan
- Fireplace Features Masonry
- Laminate Flooring
Kitchen
- Electric Oven
- Electric Cooktop
- Granite Countertops
Bedrooms and Bathrooms
- 2 Bedrooms
- Walk-In Closet
Laundry
- Laundry in Kitchen
- Stacked Washer and Dryer
Parking
- Parking Lot
- Assigned Parking
Schools
- Hanby Elementary School
- Mesquite High School
Utilities
- Central Heating and Cooling System
Listing and Financial Details
- Residential Lease
- Property Available on 9/22/25
- Tenant pays for electricity
- 12 Month Lease Term
- Legal Lot and Block 2 / A
- Assessor Parcel Number 38205550000C00003
Community Details
Overview
- Association fees include ground maintenance, sewer, water
- Village East Association
- Village East Ph 01 04 Subdivision
Pet Policy
- 3 Pets Allowed
- Dogs and Cats Allowed
Map
Source: North Texas Real Estate Information Systems (NTREIS)
MLS Number: 21026107
APN: 38205550000C00003
- 736 Lee St
- 724 Lee St
- 926 Binbrook Dr
- 822 Binbrook Dr
- 755 W Grubb Dr
- 823 Versailles St
- 1012 W Grubb Dr
- 739 Royal Crest Dr
- 902 Irene Dr
- 726 Royal Crest Dr
- 910 Royal Crest Dr
- 1316 Cascade St
- 709 Willowbrook Dr
- 1417 Summit St
- 1500 Alta Vista St
- 118 W College St
- 1631 Cascade St
- 1515 Buena Vista St
- 622 W Gross St
- 714 W Gross St
- 709 Lee St Unit 12
- 800 Lee St
- 902 Binbrook Dr
- 852 Brockden Dr
- 421 W Grubb Dr
- 1105 Irene Dr
- 1505 Cascade St
- 1320 Longview St
- 1221 Hillcrest St
- 1125 Hillcrest St
- 1530 Buena Vista St
- 1521 Longview St
- 700 Gross Rd
- 204 E Grubb Dr
- 920 N Bryan Belt Line Rd
- 1421 Belmont St
- 1409 Range Dr
- 1208 Redman Ave
- 1256 Redman Ave
- 402 S Bryan-Belt Line Rd
