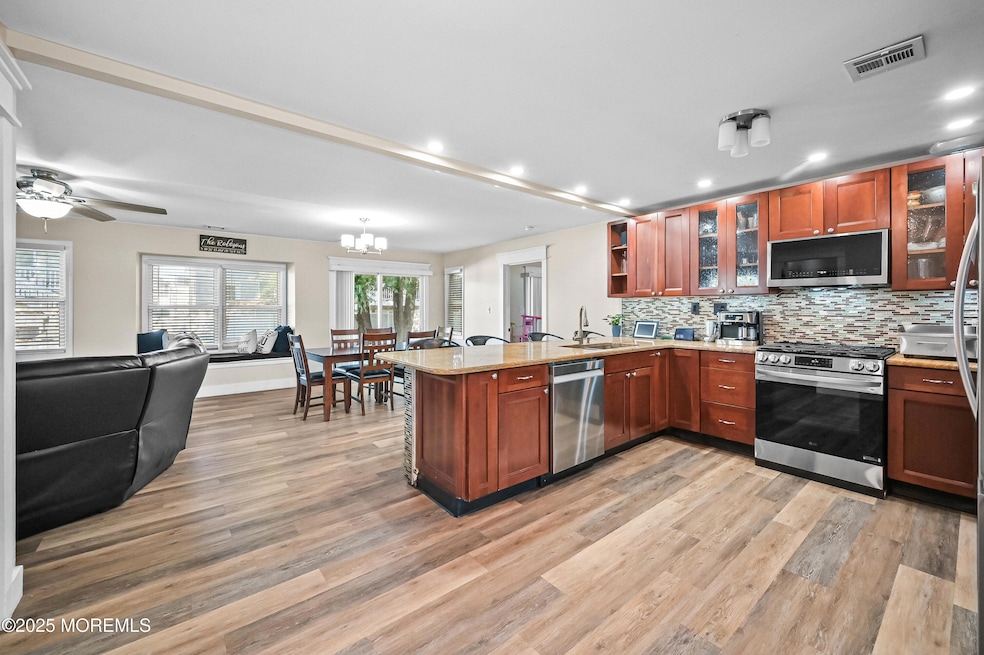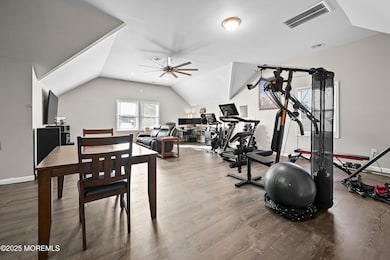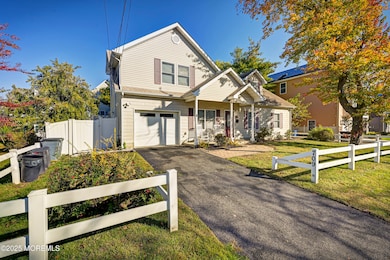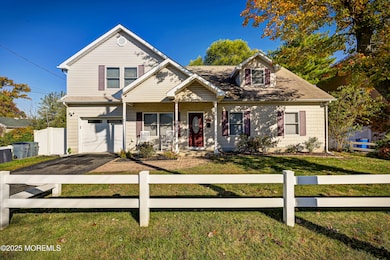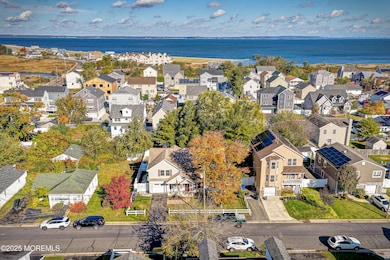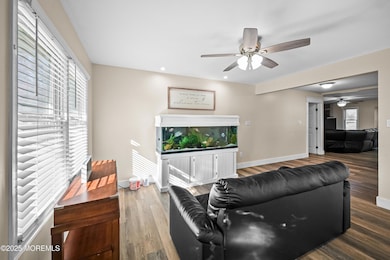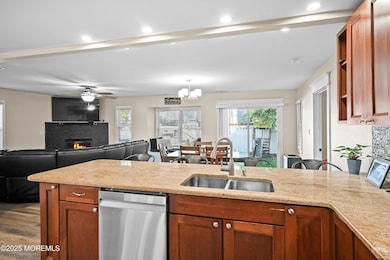709 Lorillard Ave Union Beach, NJ 07735
Estimated payment $4,927/month
Highlights
- Colonial Architecture
- No HOA
- Gazebo
- Granite Countertops
- Home Gym
- Ceiling height of 9 feet on the upper level
About This Home
Beautifully updated 4BR/3BA colonial in desirable Union Beach! Spacious 2,775 sq ft home with open floor plan, high ceilings & abundant natural light. Recently replaced 2-zone HVAC (10-yr warranty), tankless water heater & appliances (4-yr warranty). Second floor features a large primary suite with walk-in closet, en suite bath, bonus living area, kitchenette & laundry—perfect for guests or multi-generational living. Modern finishes, recessed lighting & neutral décor throughout. Enjoy the fenced yard with gazebo, 1-car garage & ample parking. Elevated property with only a small portion in flood zone—very low flood insurance & no need to raise the home. Close to beach, parks, shopping & NYC commuter routes. Move-in ready coastal living at its best!
Listing Agent
VRI Homes Brokerage Phone: 800-531-2885 License #2298793 Listed on: 10/27/2025
Home Details
Home Type
- Single Family
Est. Annual Taxes
- $12,098
Year Built
- Built in 1996
Lot Details
- 7,405 Sq Ft Lot
- Lot Dimensions are 75 x 100
- Fenced
Parking
- 1 Car Garage
- Driveway
Home Design
- Colonial Architecture
- Shingle Roof
- Vinyl Siding
Interior Spaces
- 2,775 Sq Ft Home
- 2-Story Property
- Ceiling height of 9 feet on the upper level
- Recessed Lighting
- Gas Fireplace
- Bay Window
- Home Gym
- Granite Countertops
- Laundry Room
Bedrooms and Bathrooms
- 4 Bedrooms
- Walk-In Closet
- 3 Full Bathrooms
- In-Law or Guest Suite
Outdoor Features
- Gazebo
Schools
- Memorial Middle School
Utilities
- Zoned Heating and Cooling
- Water Heater
Community Details
- No Home Owners Association
Listing and Financial Details
- Exclusions: Personal Items
- Assessor Parcel Number 50-00211-0000-00020
Map
Home Values in the Area
Average Home Value in this Area
Tax History
| Year | Tax Paid | Tax Assessment Tax Assessment Total Assessment is a certain percentage of the fair market value that is determined by local assessors to be the total taxable value of land and additions on the property. | Land | Improvement |
|---|---|---|---|---|
| 2025 | $12,098 | $643,500 | $234,500 | $409,000 |
| 2024 | $11,639 | $586,700 | $204,000 | $382,700 |
| 2023 | $11,639 | $543,900 | $177,400 | $366,500 |
| 2022 | $10,947 | $496,500 | $141,900 | $354,600 |
| 2021 | $10,947 | $445,900 | $129,000 | $316,900 |
| 2020 | $10,789 | $428,800 | $125,000 | $303,800 |
| 2019 | $9,988 | $387,300 | $97,500 | $289,800 |
| 2018 | $10,021 | $373,500 | $92,500 | $281,000 |
| 2017 | $10,187 | $365,000 | $87,500 | $277,500 |
| 2016 | $10,004 | $358,700 | $86,500 | $272,200 |
| 2015 | $9,595 | $350,300 | $87,500 | $262,800 |
| 2014 | $7,129 | $224,600 | $80,600 | $144,000 |
Property History
| Date | Event | Price | List to Sale | Price per Sq Ft | Prior Sale |
|---|---|---|---|---|---|
| 11/06/2025 11/06/25 | Price Changed | $745,000 | -6.8% | $268 / Sq Ft | |
| 10/27/2025 10/27/25 | For Sale | $799,000 | +97.3% | $288 / Sq Ft | |
| 10/01/2020 10/01/20 | Sold | $405,000 | +1.3% | $153 / Sq Ft | View Prior Sale |
| 08/28/2020 08/28/20 | Pending | -- | -- | -- | |
| 08/19/2020 08/19/20 | Price Changed | $399,900 | -4.6% | $151 / Sq Ft | |
| 07/31/2020 07/31/20 | For Sale | $419,000 | +58.1% | $158 / Sq Ft | |
| 03/24/2017 03/24/17 | Sold | $265,000 | -- | $162 / Sq Ft | View Prior Sale |
Purchase History
| Date | Type | Sale Price | Title Company |
|---|---|---|---|
| Deed | $405,000 | Oceanview Title Agency Llc | |
| Deed | $260,000 | None Available | |
| Deed | $137,000 | -- | |
| Deed | $115,900 | -- |
Mortgage History
| Date | Status | Loan Amount | Loan Type |
|---|---|---|---|
| Open | $397,664 | FHA | |
| Previous Owner | $247,000 | New Conventional | |
| Previous Owner | $107,000 | No Value Available |
Source: MOREMLS (Monmouth Ocean Regional REALTORS®)
MLS Number: 22532549
APN: 50-00211-0000-00020
- 412 Union Ave
- 715 Park Ave
- 602 Union Ave
- 707 Prospect Ave
- 725 Prospect Ave
- 825 Lorillard Ave
- 535 Lorillard Ave
- 814 Brook Ave
- 904 Central Ave
- 521 Columbia Ave
- 631 Sydney Ave
- 641 Morningside Ave
- 628 Morningside Ave
- 1217 Union Ave
- 401 Spruce St
- 605 Spruce St
- 1319 Union Ave
- 934 7th St
- 538 Front St
- 417 Pine St
- 548 Clark Ave Unit B
- 219 Dock St
- 184 S Park Ave
- 37 Randall Ave Unit 70
- 11 S Holly Ave
- 333 1st St Unit 3
- 53 Highland Blvd
- 164 Seeley Ave Unit 3
- 53 Ramsey Ave
- 247 Creek Rd Unit 16
- 11 Lincoln Ave Unit 1
- 100 Manning Place
- 6 Trumen Place Unit 1
- 19 Carr Ave Unit 211
- 19 Carr Ave Unit 305
- 19 Carr Ave Unit 219
- 19 Carr Ave Unit 311
- 19 Carr Ave Unit 313
- 19 Carr Ave Unit 315
- 19 Carr Ave Unit 317
