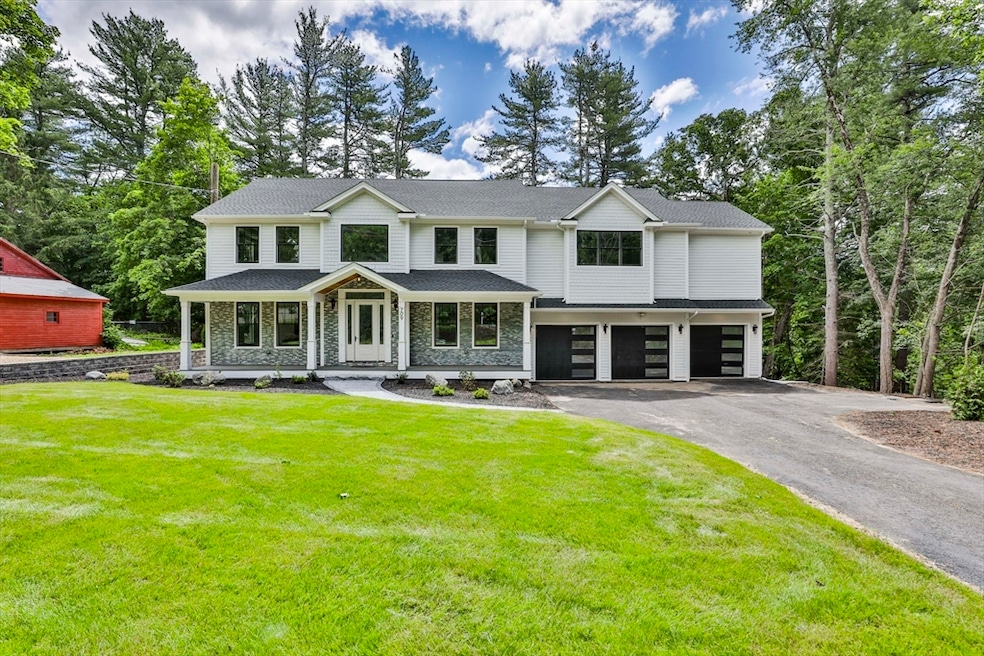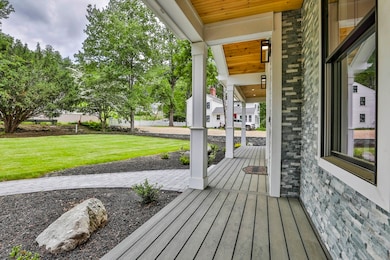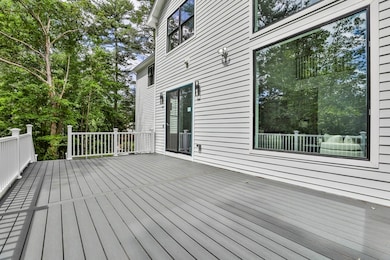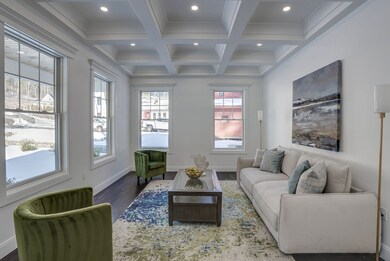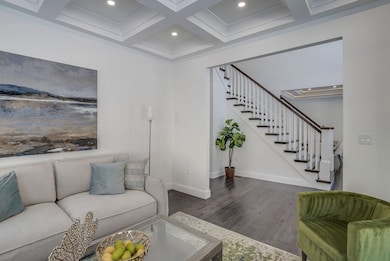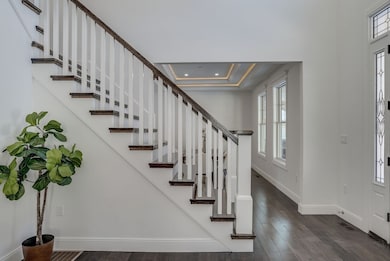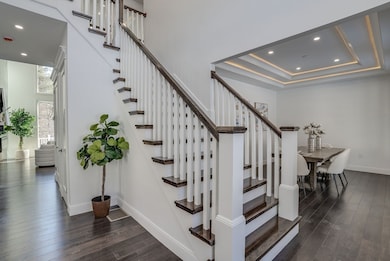Estimated payment $11,096/month
Highlights
- Golf Course Community
- Medical Services
- Colonial Architecture
- Acton-Boxborough Regional High School Rated A+
- Custom Closet System
- Landscaped Professionally
About This Home
Luxury New Construction! This new build boasts unmatched quality, impeccable finishes & modern efficiency throughout! Pick up your kids at top-tier Acton schools & return to your spacious 3-car garage that opens to the Mudroom w/ bench & closet. Admire 6" Oak FLs as you explore the Chef’s Kitchen w/ custom cabinetry, tray ceiling w/ accent light, LG quartz island, Thermador SS Appls & pantry. This epic space flows to a grand Family rm w/ 18' coffered ceilings, picture windows & a porcelain tile-wrapped fireplace. Step onto the expansive rear deck, ideal for entertaining while overlooking the picturesque BF Rail Trail. Host game nights in the Living & Dining rooms after a fun-filled day at nearby Nara Park, then watch the Foyer’s windows capture the sunset, casting hues over the elegant staircase leading to the 1st FL En-Suite retreat. Upstairs offers 2 spa-like Suites w/ WICs plus 2 LG Bdrms & more! LL finished & ready for your vision!
Open House Schedule
-
Sunday, March 01, 202612:30 to 2:30 pm3/1/2026 12:30:00 PM +00:003/1/2026 2:30:00 PM +00:00Add to Calendar
Home Details
Home Type
- Single Family
Est. Annual Taxes
- $28,975
Year Built
- Built in 2025
Lot Details
- 0.95 Acre Lot
- Stone Wall
- Landscaped Professionally
- Property is zoned R-2
Parking
- 3 Car Attached Garage
- Driveway
- 4 Open Parking Spaces
Home Design
- Colonial Architecture
- Frame Construction
- Spray Foam Insulation
- Shingle Roof
- Concrete Perimeter Foundation
Interior Spaces
- Decorative Lighting
- Insulated Windows
- Picture Window
- Insulated Doors
- Mud Room
- Entrance Foyer
- Family Room with Fireplace
- Home Office
- Bonus Room
- Game Room
- Attic
- Finished Basement
Kitchen
- Oven
- Cooktop with Range Hood
- Microwave
- ENERGY STAR Qualified Refrigerator
- Freezer
- ENERGY STAR Qualified Dishwasher
- Wine Refrigerator
Flooring
- Wood
- Tile
- Vinyl
Bedrooms and Bathrooms
- 5 Bedrooms
- Primary Bedroom on Main
- Custom Closet System
- Dual Closets
- Walk-In Closet
- Bathtub Includes Tile Surround
- Separate Shower
Laundry
- Laundry on upper level
- Electric Dryer Hookup
Eco-Friendly Details
- ENERGY STAR Qualified Equipment for Heating
- Energy-Efficient Thermostat
Outdoor Features
- Bulkhead
- Deck
- Rain Gutters
- Porch
Location
- Property is near public transit and schools
Schools
- Choice By Rank Elementary School
- R.J. Grey Middle School
- Abrhs High School
Utilities
- Cooling System Powered By Renewable Energy
- 3 Cooling Zones
- 3 Heating Zones
- Heat Pump System
- Electric Water Heater
- Private Sewer
Listing and Financial Details
- Assessor Parcel Number 307547
Community Details
Overview
- No Home Owners Association
- Near Conservation Area
Amenities
- Medical Services
- Shops
- Coin Laundry
Recreation
- Golf Course Community
- Tennis Courts
- Community Pool
- Park
- Jogging Path
- Bike Trail
Map
Home Values in the Area
Average Home Value in this Area
Tax History
| Year | Tax Paid | Tax Assessment Tax Assessment Total Assessment is a certain percentage of the fair market value that is determined by local assessors to be the total taxable value of land and additions on the property. | Land | Improvement |
|---|---|---|---|---|
| 2025 | $10,283 | $599,600 | $287,300 | $312,300 |
| 2024 | $672 | $40,300 | $40,300 | $0 |
| 2023 | $643 | $36,600 | $36,600 | $0 |
| 2022 | $622 | $32,000 | $32,000 | $0 |
| 2021 | $597 | $29,500 | $29,500 | $0 |
| 2020 | $568 | $29,500 | $29,500 | $0 |
| 2019 | $571 | $29,500 | $29,500 | $0 |
| 2018 | $572 | $29,500 | $29,500 | $0 |
| 2017 | $562 | $29,500 | $29,500 | $0 |
| 2016 | $567 | $29,500 | $29,500 | $0 |
| 2015 | $562 | $29,500 | $29,500 | $0 |
| 2014 | $574 | $29,500 | $29,500 | $0 |
Property History
| Date | Event | Price | List to Sale | Price per Sq Ft | Prior Sale |
|---|---|---|---|---|---|
| 12/04/2025 12/04/25 | Price Changed | $1,690,000 | -5.6% | $325 / Sq Ft | |
| 11/25/2025 11/25/25 | Price Changed | $1,790,000 | -4.5% | $344 / Sq Ft | |
| 11/17/2025 11/17/25 | Price Changed | $1,875,000 | -6.3% | $361 / Sq Ft | |
| 10/24/2025 10/24/25 | Price Changed | $2,000,001 | +14.3% | $385 / Sq Ft | |
| 09/29/2025 09/29/25 | Price Changed | $1,750,000 | -22.2% | $337 / Sq Ft | |
| 06/02/2025 06/02/25 | Price Changed | $2,248,000 | -4.3% | $432 / Sq Ft | |
| 05/19/2025 05/19/25 | Price Changed | $2,348,000 | -2.1% | $452 / Sq Ft | |
| 04/24/2025 04/24/25 | Price Changed | $2,398,000 | -4.0% | $461 / Sq Ft | |
| 02/04/2025 02/04/25 | For Sale | $2,498,000 | +746.8% | $480 / Sq Ft | |
| 09/29/2023 09/29/23 | Sold | $295,000 | -1.3% | -- | View Prior Sale |
| 08/09/2023 08/09/23 | Pending | -- | -- | -- | |
| 08/07/2023 08/07/23 | Price Changed | $299,000 | -25.1% | -- | |
| 07/07/2023 07/07/23 | For Sale | $399,000 | -- | -- |
Purchase History
| Date | Type | Sale Price | Title Company |
|---|---|---|---|
| Quit Claim Deed | $295,000 | None Available | |
| Quit Claim Deed | $295,000 | None Available | |
| Deed | -- | -- |
Source: MLS Property Information Network (MLS PIN)
MLS Number: 73332320
APN: ACTO-000005D-000016-000001
- 524 Main St
- 491 Main St
- 33 Meadowbrook Rd
- 187 Great Rd Unit A1
- 11 Braebrook
- 15 Davis Rd Unit B-8
- 11 Davis Rd Unit A5
- 46 Taylor Rd
- 27 Forest Rd
- 18 Hayward Rd
- 380A Great Rd Unit 301
- 134 Pope Rd
- 388 Great Rd Unit B14
- 386 Great Rd Unit A8
- 159 Skyline Dr Unit 159
- 1 Bayberry Rd
- 390 Great Rd Unit B16
- 79 Charter Rd
- 11 Walnut St
- 5 Samantha Way Unit 5
- 209 Great Rd Unit A4
- 209 Great Rd Unit C3
- 301 Great Rd
- 121 Great Rd
- 428 Great Rd Unit 6
- 104 Channing Rd
- 70 River St
- 68-80 Parker St
- 132 Main St Unit A
- 1000 Avalon Dr Unit FL1-ID1791A
- 1000 Avalon Dr Unit SI FL3-ID5694A
- 1000 Avalon Dr Unit FL1-ID4622A
- 1000 Avalon Dr Unit FL3-ID5491A
- 1000 Avalon Dr Unit FL3-ID5811A
- 19 Boxwood Dr
- 223-247 Laws Brook Rd
- 1000 Avalon Dr
- 61 Drummer Rd
- 117 Central St
- 1700 Wedgewood Common
Ask me questions while you tour the home.
