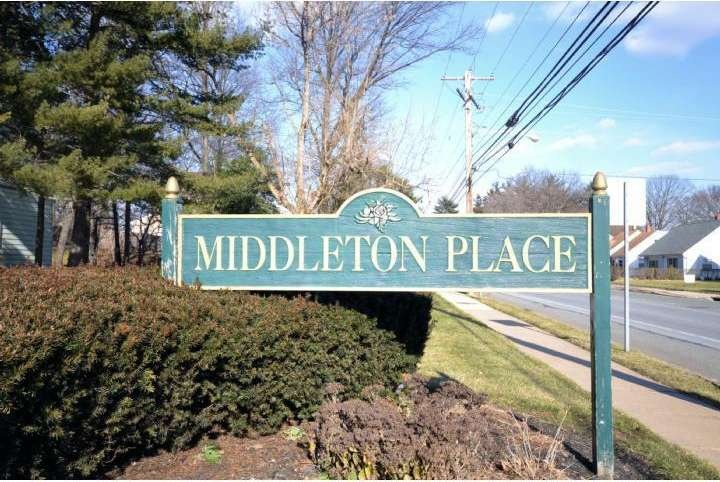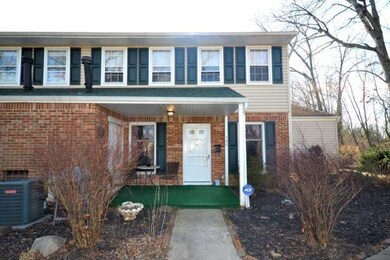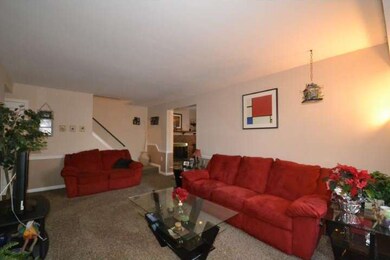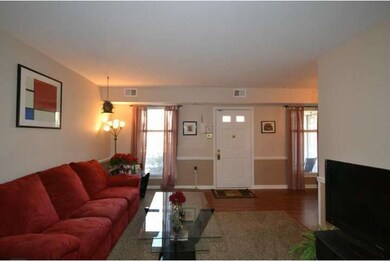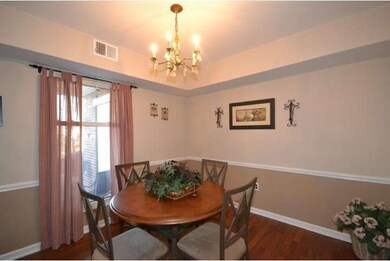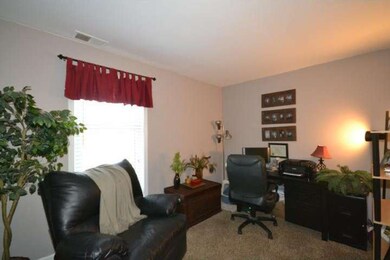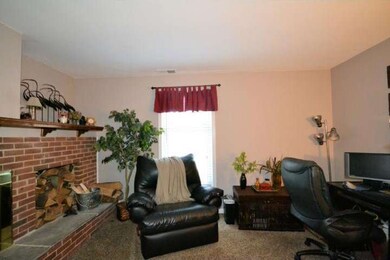
709 Middleton Place Norristown, PA 19403
Highlights
- Colonial Architecture
- Attic
- Cul-De-Sac
- Wooded Lot
- Corner Lot
- Porch
About This Home
As of June 2019Move right in to this Beautiful End Unit Townhome in a fabulous location. Enjoy nature with your morning coffee on covered patio. Large Living Room with lots of light & open floor plan make for easy entertaining. Cozy family room with fireplace to enjoy chilly evenings is bonus. Elegant Dining Room with chair rail, efficient cheerful kitchen, Updated Powder Room & Laundry area all add to the floor plan. Upstairs is Oversized Master Bedroom with king size bed with room to spare, ample sized Bedroom, lots of closet space & updated Hall Bath. New HVAC for lower utility costs, professionally painted with Pottery Barn colors and new carpets add to this move-in ready charming home. Very convenient to Schulykill Rover bike path, Westover Golf Club, Elmwood Park Zoo, Norristown Farm Park, Einstein Hospital, KOP and Plymoyth Meeting corporate centers, shoppes and eateries, Valley Forge Casino, routes 476, 76 and 276. W Norriton ranked 59 out of 100 Best Place to Live in the US! A Definite Must See!
Last Agent to Sell the Property
Long & Foster Real Estate, Inc. License #RS307433 Listed on: 01/16/2013

Townhouse Details
Home Type
- Townhome
Est. Annual Taxes
- $2,523
Year Built
- Built in 1972
Lot Details
- 1,193 Sq Ft Lot
- Cul-De-Sac
- Northeast Facing Home
- Level Lot
- Open Lot
- Wooded Lot
- Front and Side Yard
- Property is in good condition
HOA Fees
- $225 Monthly HOA Fees
Parking
- Parking Lot
Home Design
- Colonial Architecture
- Flat Roof Shape
- Brick Exterior Construction
- Slab Foundation
- Vinyl Siding
Interior Spaces
- 1,193 Sq Ft Home
- Property has 2 Levels
- Brick Fireplace
- Family Room
- Living Room
- Dining Room
- Home Security System
- Laundry on main level
- Attic
Kitchen
- Built-In Range
- Dishwasher
- Disposal
Flooring
- Wall to Wall Carpet
- Tile or Brick
- Vinyl
Bedrooms and Bathrooms
- 2 Bedrooms
- En-Suite Primary Bedroom
- 1.5 Bathrooms
Outdoor Features
- Patio
- Exterior Lighting
- Porch
Schools
- Norristown Area High School
Utilities
- Forced Air Heating and Cooling System
- Heating System Uses Gas
- 60 Amp Service
- Natural Gas Water Heater
- Cable TV Available
Community Details
- Association fees include common area maintenance, exterior building maintenance, lawn maintenance, snow removal, trash, water, sewer, management
- $250 Other One-Time Fees
- Middleton Pl Subdivision
Listing and Financial Details
- Tax Lot 078
- Assessor Parcel Number 63-00-05210-685
Ownership History
Purchase Details
Home Financials for this Owner
Home Financials are based on the most recent Mortgage that was taken out on this home.Purchase Details
Home Financials for this Owner
Home Financials are based on the most recent Mortgage that was taken out on this home.Purchase Details
Home Financials for this Owner
Home Financials are based on the most recent Mortgage that was taken out on this home.Purchase Details
Home Financials for this Owner
Home Financials are based on the most recent Mortgage that was taken out on this home.Purchase Details
Home Financials for this Owner
Home Financials are based on the most recent Mortgage that was taken out on this home.Similar Homes in Norristown, PA
Home Values in the Area
Average Home Value in this Area
Purchase History
| Date | Type | Sale Price | Title Company |
|---|---|---|---|
| Deed | $108,000 | None Available | |
| Deed | -- | Attorney | |
| Deed | $112,500 | None Available | |
| Deed | $93,000 | -- | |
| Deed | $93,000 | -- |
Mortgage History
| Date | Status | Loan Amount | Loan Type |
|---|---|---|---|
| Open | $94,362 | New Conventional | |
| Previous Owner | $99,460 | FHA | |
| Previous Owner | $101,241 | FHA | |
| Previous Owner | $33,739 | No Value Available | |
| Previous Owner | $90,210 | New Conventional | |
| Previous Owner | $90,210 | New Conventional |
Property History
| Date | Event | Price | Change | Sq Ft Price |
|---|---|---|---|---|
| 06/19/2019 06/19/19 | Sold | $108,000 | -1.7% | $91 / Sq Ft |
| 03/17/2019 03/17/19 | Pending | -- | -- | -- |
| 02/25/2019 02/25/19 | For Sale | $109,900 | 0.0% | $92 / Sq Ft |
| 02/20/2019 02/20/19 | Price Changed | $109,900 | -2.3% | $92 / Sq Ft |
| 07/20/2013 07/20/13 | Sold | $112,500 | -10.0% | $94 / Sq Ft |
| 05/23/2013 05/23/13 | Pending | -- | -- | -- |
| 04/25/2013 04/25/13 | Price Changed | $125,000 | -2.0% | $105 / Sq Ft |
| 01/16/2013 01/16/13 | For Sale | $127,500 | -- | $107 / Sq Ft |
Tax History Compared to Growth
Tax History
| Year | Tax Paid | Tax Assessment Tax Assessment Total Assessment is a certain percentage of the fair market value that is determined by local assessors to be the total taxable value of land and additions on the property. | Land | Improvement |
|---|---|---|---|---|
| 2025 | $3,283 | $67,190 | $6,350 | $60,840 |
| 2024 | $3,283 | $67,190 | $6,350 | $60,840 |
| 2023 | $3,246 | $67,190 | $6,350 | $60,840 |
| 2022 | $3,225 | $67,190 | $6,350 | $60,840 |
| 2021 | $3,205 | $67,190 | $6,350 | $60,840 |
| 2020 | $3,109 | $67,190 | $6,350 | $60,840 |
| 2019 | $3,040 | $67,190 | $6,350 | $60,840 |
| 2018 | $2,234 | $67,190 | $6,350 | $60,840 |
| 2017 | $2,870 | $67,190 | $6,350 | $60,840 |
| 2016 | $2,844 | $67,190 | $6,350 | $60,840 |
| 2015 | $2,698 | $67,190 | $6,350 | $60,840 |
| 2014 | $2,635 | $67,190 | $6,350 | $60,840 |
Agents Affiliated with this Home
-
Robert Gerrard

Seller's Agent in 2019
Robert Gerrard
CG Realty, LLC
(484) 433-6292
148 Total Sales
-
Drew Campbell

Seller Co-Listing Agent in 2019
Drew Campbell
CG Realty, LLC
(610) 357-5777
37 Total Sales
-
Dan Heyman

Buyer's Agent in 2019
Dan Heyman
Century 21 Advantage Gold-Elkins Park
(484) 332-0208
1 in this area
9 Total Sales
-
Linda Allebach

Seller's Agent in 2013
Linda Allebach
Long & Foster
(610) 513-0450
35 in this area
188 Total Sales
-
Janis Peterson

Buyer's Agent in 2013
Janis Peterson
Keller Williams Main Line
(610) 659-6758
Map
Source: Bright MLS
MLS Number: 1003310968
APN: 63-00-05210-685
- 100 Koegel Ln
- 208 Middleton Place
- 1749 W Marshall St
- 6 Oxford Cir
- 137 Avondale Rd
- 1975 W Marshall St
- 155 Avondale Rd
- 1635 W Marshall W Marshall St
- 2055 W Marshall St
- 805 Northridge Dr Unit 108-B
- 1104 Arden Dr Unit METHACTON SCHOOL
- 00 Arden Dr Unit METHACTON SCHOOL
- 723 Northridge Dr
- 609 Glen Ln Unit 54-B
- 1924 Juniata Rd
- 417 Centre Ave
- 37 Burnside Ave
- 125 Centre Ave Unit 125
- 311 Centre Ave Unit 311
- 1633 Williams Way
