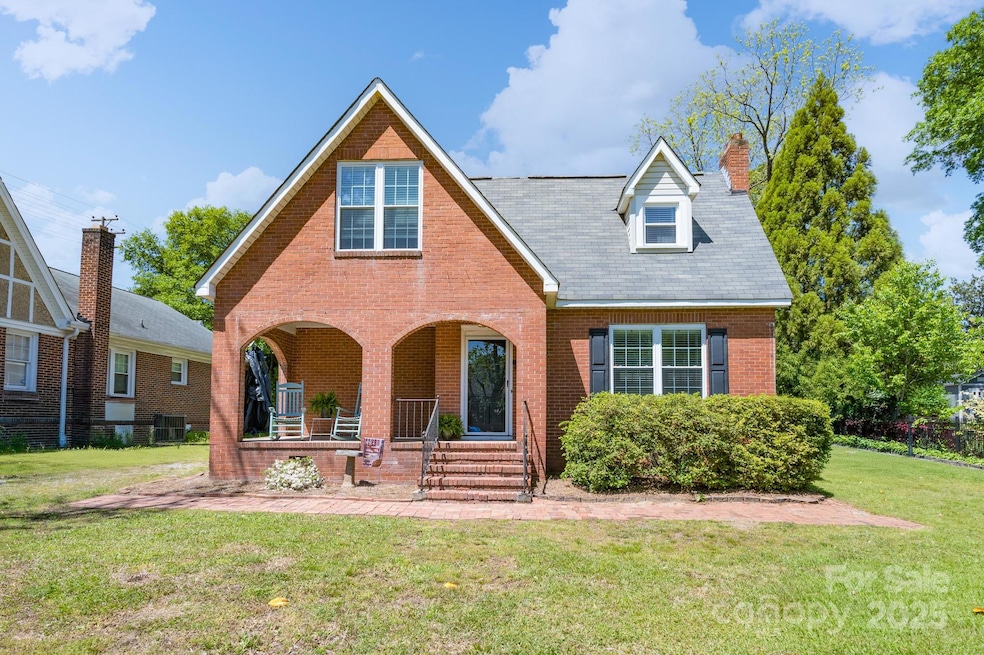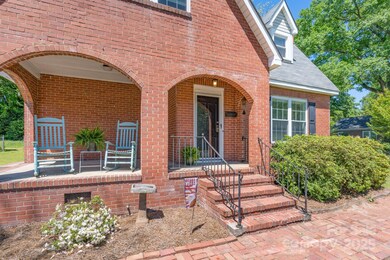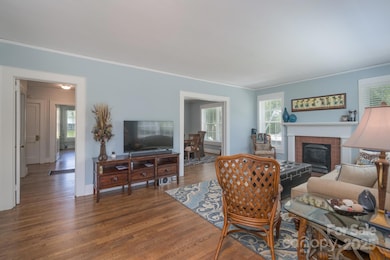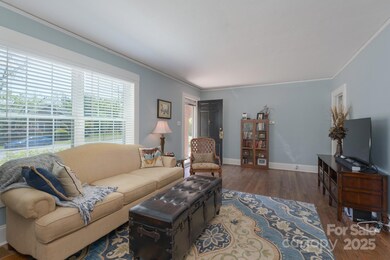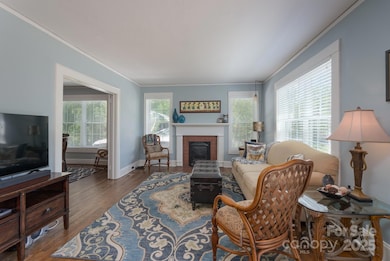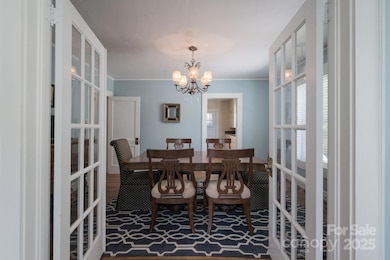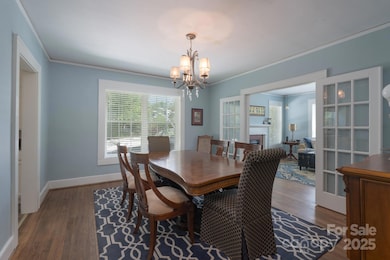709 Myrtle Dr Rock Hill, SC 29730
Estimated payment $2,653/month
Highlights
- No HOA
- Laundry Room
- Forced Air Heating and Cooling System
- Fireplace
- Four Sided Brick Exterior Elevation
About This Home
This is an amazing opportunity with so much potential in this brick home! The main floor features three bedrooms, one bath with tiled shower/tub combo, family room, dining room, and kitchen. Beautiful hardwood floors are throughout the majority of this space. Enjoy the "rocking chair" front porch with brick arches. An exterior private entrance takes you to a second floor with a completely furnished apartment including a bedroom, den, kitchen, and bathroom. There is an additional small bedroom that is not furnished. The apartment space is currently rented on a month-to-month basis. The crawlspace has been encapsulated and HVAC on main level was updated three years ago. Although this property is one parcel, there are two separate electrical meters and two different addresses (709 and 709 1⁄2 Myrtle Drive.) Come see the opportunities this home provides for you on the prestigious Myrtle Drive, within walking distance to Winthrop University and close proximity to downtown Rock Hill.
Listing Agent
Rinehart Realty Corporation Brokerage Email: chris@GuideTheWayHome.com License #107988 Listed on: 04/18/2025
Home Details
Home Type
- Single Family
Est. Annual Taxes
- $1,862
Year Built
- Built in 1945
Lot Details
- Property is zoned MF-15
Parking
- Driveway
Home Design
- Four Sided Brick Exterior Elevation
Interior Spaces
- 1.5-Story Property
- Fireplace
- Crawl Space
- Laundry Room
Kitchen
- Electric Range
- Microwave
- Dishwasher
- Disposal
Bedrooms and Bathrooms
- 2 Full Bathrooms
Schools
- Ebenezer Avenue Elementary School
- Sullivan Middle School
- Rock Hill High School
Utilities
- Forced Air Heating and Cooling System
- Heating System Uses Natural Gas
Community Details
- No Home Owners Association
- Seventeen Acres Subdivision
Listing and Financial Details
- Assessor Parcel Number 629-10-01-031
Map
Home Values in the Area
Average Home Value in this Area
Tax History
| Year | Tax Paid | Tax Assessment Tax Assessment Total Assessment is a certain percentage of the fair market value that is determined by local assessors to be the total taxable value of land and additions on the property. | Land | Improvement |
|---|---|---|---|---|
| 2024 | $1,862 | $8,487 | $2,000 | $6,487 |
| 2023 | $1,867 | $8,487 | $2,000 | $6,487 |
| 2022 | $5,377 | $12,730 | $3,000 | $9,730 |
| 2021 | -- | $10,796 | $3,000 | $7,796 |
| 2020 | $4,468 | $10,796 | $0 | $0 |
| 2019 | $4,354 | $10,260 | $0 | $0 |
| 2018 | $4,064 | $10,590 | $0 | $0 |
| 2017 | $3,924 | $9,720 | $0 | $0 |
| 2016 | $3,846 | $9,720 | $0 | $0 |
| 2014 | $3,574 | $9,720 | $3,000 | $6,720 |
| 2013 | $3,574 | $9,420 | $3,000 | $6,420 |
Property History
| Date | Event | Price | List to Sale | Price per Sq Ft | Prior Sale |
|---|---|---|---|---|---|
| 10/16/2025 10/16/25 | Price Changed | $475,000 | -3.3% | $203 / Sq Ft | |
| 06/28/2025 06/28/25 | Price Changed | $491,000 | -1.6% | $210 / Sq Ft | |
| 04/18/2025 04/18/25 | For Sale | $499,000 | +177.4% | $213 / Sq Ft | |
| 08/29/2018 08/29/18 | Sold | $179,900 | -5.3% | $75 / Sq Ft | View Prior Sale |
| 08/06/2018 08/06/18 | Pending | -- | -- | -- | |
| 07/31/2018 07/31/18 | For Sale | $189,900 | -- | $80 / Sq Ft |
Purchase History
| Date | Type | Sale Price | Title Company |
|---|---|---|---|
| Interfamily Deed Transfer | -- | None Available | |
| Quit Claim Deed | -- | None Available | |
| Interfamily Deed Transfer | -- | None Available | |
| Interfamily Deed Transfer | -- | None Available | |
| Interfamily Deed Transfer | -- | None Available | |
| Deed | $179,900 | None Available | |
| Interfamily Deed Transfer | -- | -- |
Mortgage History
| Date | Status | Loan Amount | Loan Type |
|---|---|---|---|
| Open | $300,000 | New Conventional |
Source: Canopy MLS (Canopy Realtor® Association)
MLS Number: 4248526
APN: 6291001031
- 759 Myrtle Dr
- 774 Eden Terrace
- 761 Milton Ave
- 1027 College Avenue Extension
- 842 Mary Knoll Ct
- 1041 Park Avenue Extension
- 1081 Evergreen Cir
- 1025 Myrtle Dr
- 1161 Marydale Ln
- 401 Ebenezer Ave
- 319 Catawba Ave
- 1167 India Hook Rd
- 324 Park Ave
- 123 Pursley St
- 309 Frayser St
- 301 N Wilson St
- 226 Columbia Ave
- 1246 India Hook Rd
- 1270 Ebenezer Rd
- 208 Columbia Ave
- 716 Lucas St
- 371 Technology Centre Way
- 964 Constitution Blvd
- 117 White St E
- 327 Berry St
- 108 E Main St
- 1239 Bose Ave
- 175 E Black St
- 326 Hancock Union Ln
- 1073 Constitution Park Blvd
- 547 Farmborough Ct
- 211 Garden Way
- 639 Fawnborough Ct
- 1061 Hearn St
- 1712 India Hook Rd
- 810 S York Ave
- 627 Simpson St
- 517 Walnut St
- 1596 Eagles Place Unit K201
- 315 High St
