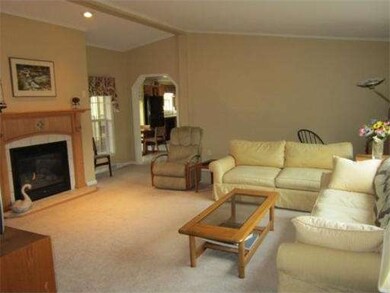
709 Pheasant Ln Middleboro, MA 02346
About This Home
As of July 2016I KNOW WHAT YOU'RE THINKING! I'm downsizing and will I have enough room in my new single level home? How's this? 1700+ sq feet of living, 3 beds, 2 full baths, Den, open kitchen to dining, cathedral ceilings with many skylights,huge living room, gas fireplace, Master bed/bath and w/ in closet, an over sized 28' X 28' 2 car garage with full storage in attic above. Enjoy the sunset off your covered screened porch with skylight leading to large exterior deck overlooking a Private backyard with vegetable garden. Natural gas, central air, tons of kit cabinets, Corian counters, fully applianced, marble window sills, Honeycomb blinds and all window treatments included. Nestled at the end of the cul-de-sac. All the upgrades in this Barrington II home with a buyer's home warranty included at a great value. MOVE IN READY!
Home Details
Home Type
Single Family
Year Built
2002
Lot Details
0
Listing Details
- Lot Description: Paved Drive, Level
- Special Features: None
- Property Sub Type: Detached
- Year Built: 2002
Interior Features
- Has Basement: No
- Fireplaces: 1
- Primary Bathroom: Yes
- Number of Rooms: 6
- Amenities: Swimming Pool, Walk/Jog Trails, Highway Access
- Electric: Circuit Breakers
- Energy: Insulated Windows, Insulated Doors
- Flooring: Wall to Wall Carpet
- Insulation: Full, Fiberglass
- Interior Amenities: Cable Available
- Bedroom 2: First Floor, 11X10
- Bedroom 3: First Floor, 11X10
- Bathroom #1: First Floor
- Bathroom #2: First Floor
- Kitchen: First Floor, 22X12
- Laundry Room: First Floor
- Living Room: First Floor, 18X18
- Master Bedroom: First Floor, 13X12
- Master Bedroom Description: Bathroom - Full, Ceiling - Cathedral, Ceiling Fan(s), Closet - Walk-in, Flooring - Wall to Wall Carpet
- Dining Room: First Floor, 12X10
Exterior Features
- Exterior: Vinyl
- Exterior Features: Porch, Covered Patio/Deck, Gutters
- Foundation: Slab
Garage/Parking
- Garage Parking: Attached, Garage Door Opener, Storage, Work Area, Side Entry, Insulated
- Garage Spaces: 2
- Parking: Off-Street, Paved Driveway
- Parking Spaces: 4
Utilities
- Cooling Zones: 1
- Heat Zones: 1
- Hot Water: Natural Gas
- Utility Connections: for Gas Range, for Gas Oven, Washer Hookup
Similar Homes in the area
Home Values in the Area
Average Home Value in this Area
Property History
| Date | Event | Price | Change | Sq Ft Price |
|---|---|---|---|---|
| 07/22/2016 07/22/16 | Sold | $255,000 | -3.8% | $143 / Sq Ft |
| 06/27/2016 06/27/16 | Pending | -- | -- | -- |
| 04/22/2016 04/22/16 | Price Changed | $265,000 | -3.6% | $149 / Sq Ft |
| 04/06/2016 04/06/16 | For Sale | $275,000 | +22.2% | $154 / Sq Ft |
| 03/28/2014 03/28/14 | Sold | $225,000 | 0.0% | $132 / Sq Ft |
| 03/14/2014 03/14/14 | Pending | -- | -- | -- |
| 01/17/2014 01/17/14 | Off Market | $225,000 | -- | -- |
| 01/07/2014 01/07/14 | Price Changed | $225,000 | -4.3% | $132 / Sq Ft |
| 12/27/2013 12/27/13 | For Sale | $235,000 | -- | $138 / Sq Ft |
Tax History Compared to Growth
Agents Affiliated with this Home
-
L
Seller's Agent in 2016
Lawrence Hunt
Boston Connect
-

Buyer's Agent in 2016
Maureen Daniels
Conway - Hanover
(508) 965-7704
11 in this area
14 Total Sales
-
D
Seller's Agent in 2014
Daniel Gouveia
Keller Williams Realty
(508) 326-8956
10 in this area
322 Total Sales
-

Buyer's Agent in 2014
Penny Quackenbush
Keller Williams Elite
(508) 612-9888
9 in this area
30 Total Sales
Map
Source: MLS Property Information Network (MLS PIN)
MLS Number: 71618358
- 1705 Pheasant Ln Unit 1705PHE
- 1903 Pheasant Ln Unit 1903PHE
- 3008 Simmons Rd
- 3402 Pheasant Ln Unit 3402PHE
- 1503 Green St Unit 1503GRE
- 6804 Island Dr Unit 6804ISL
- 408 Simmons Rd
- 105 Plain St
- 111 Plain St
- 117 Plain St
- 85 Thompson St
- 67 Thompson St
- 61 Thompson St
- Lot 000 Summer St
- 55 Thompson St
- 0 Thompson St
- Lot B Thompson St
- Lot A Thompson St
- 272 Everett St
- 9 Woloski Park






