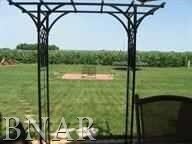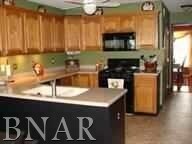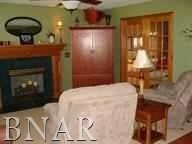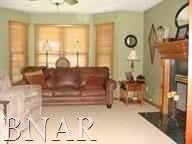
709 Platt Way Hudson, IL 61748
Estimated Value: $262,000 - $297,000
Highlights
- Landscaped Professionally
- Traditional Architecture
- Walk-In Pantry
- Mature Trees
- Whirlpool Bathtub
- Porch
About This Home
As of September 2014Romantic & warm floor plan. First floor family room with fireplace, seperate dining and living room with french doors, and wood floors. Corian counters in the eat in kitchen with pantry & door leading to sunrise bright private backyard, with mature trees, fenced, and fun fire-pit flare. Large master suite with walk in closet, jetted tub, with seperate shower and so convenient main level utility room. Finished recreation room in lower level with egress window. Over-sized garage. Family friendly small town.
Last Listed By
Coldwell Banker Real Estate Group License #475128213 Listed on: 07/13/2014

Home Details
Home Type
- Single Family
Est. Annual Taxes
- $5,613
Year Built
- 1996
Lot Details
- Landscaped Professionally
- Mature Trees
Parking
- Attached Garage
- Garage Door Opener
Home Design
- Traditional Architecture
- Brick Exterior Construction
- Vinyl Siding
Interior Spaces
- Attached Fireplace Door
- Gas Log Fireplace
- Entrance Foyer
- Family Room Downstairs
Kitchen
- Breakfast Bar
- Walk-In Pantry
- Oven or Range
- Microwave
- Dishwasher
Bedrooms and Bathrooms
- Walk-In Closet
- Primary Bathroom is a Full Bathroom
- Whirlpool Bathtub
Laundry
- Dryer
- Washer
Partially Finished Basement
- Basement Fills Entire Space Under The House
- Rough-In Basement Bathroom
Outdoor Features
- Patio
- Porch
Utilities
- Forced Air Heating and Cooling System
- Heating System Uses Gas
- Private or Community Septic Tank
Ownership History
Purchase Details
Home Financials for this Owner
Home Financials are based on the most recent Mortgage that was taken out on this home.Purchase Details
Home Financials for this Owner
Home Financials are based on the most recent Mortgage that was taken out on this home.Similar Homes in Hudson, IL
Home Values in the Area
Average Home Value in this Area
Purchase History
| Date | Buyer | Sale Price | Title Company |
|---|---|---|---|
| Brooks Mary | -- | -- | |
| Burns Tim | $205,000 | None Available |
Mortgage History
| Date | Status | Borrower | Loan Amount |
|---|---|---|---|
| Open | Brooks Mary | $30,715 | |
| Open | Brooks Mary | $185,576 | |
| Previous Owner | Burns Tim | $164,000 |
Property History
| Date | Event | Price | Change | Sq Ft Price |
|---|---|---|---|---|
| 09/26/2014 09/26/14 | Sold | $189,000 | -11.6% | $90 / Sq Ft |
| 08/10/2014 08/10/14 | Pending | -- | -- | -- |
| 07/13/2014 07/13/14 | For Sale | $213,900 | -- | $102 / Sq Ft |
Tax History Compared to Growth
Tax History
| Year | Tax Paid | Tax Assessment Tax Assessment Total Assessment is a certain percentage of the fair market value that is determined by local assessors to be the total taxable value of land and additions on the property. | Land | Improvement |
|---|---|---|---|---|
| 2022 | $5,613 | $71,432 | $12,396 | $59,036 |
| 2021 | $5,460 | $68,751 | $11,931 | $56,820 |
| 2020 | $5,368 | $67,430 | $11,702 | $55,728 |
| 2019 | $5,046 | $65,677 | $11,398 | $54,279 |
| 2018 | $5,016 | $64,853 | $11,255 | $53,598 |
| 2017 | $5,370 | $71,846 | $11,198 | $60,648 |
| 2016 | $5,362 | $72,323 | $11,272 | $61,051 |
| 2015 | $5,244 | $71,058 | $11,075 | $59,983 |
| 2014 | $4,941 | $67,894 | $10,582 | $57,312 |
| 2013 | -- | $66,641 | $10,387 | $56,254 |
Agents Affiliated with this Home
-
Anne Bliss

Seller's Agent in 2014
Anne Bliss
Coldwell Banker Real Estate Group
(309) 747-2004
27 Total Sales
-
Kindi Bliss

Seller Co-Listing Agent in 2014
Kindi Bliss
Coldwell Banker Real Estate Group
(309) 275-3707
211 Total Sales
Map
Source: Midwest Real Estate Data (MRED)
MLS Number: MRD10180233
APN: 07-22-155-005
- 512 E Walnut St
- 507 E Walnut St
- 201 E Franklin St
- 505 S Washington St
- 305 Prairieview Dr
- 15054 E 2500 Rd N
- 17318 Air Strip Rd
- 25289 White Owl Ln
- 2671 Billings Dr
- 2661 Billings Dr
- 2853 Jacob Ln
- 710 Dixon Ave
- 28 Candle Ridge Rd
- 554 Fairway Dr
- 3 Big Timber Rd
- 23300 N 1925 Rd E
- 2844 Saint Andrews Ct
- 2210 Holbrook Dr
- 2568 Sedona Dr
- 2477 Stanfield Ln






