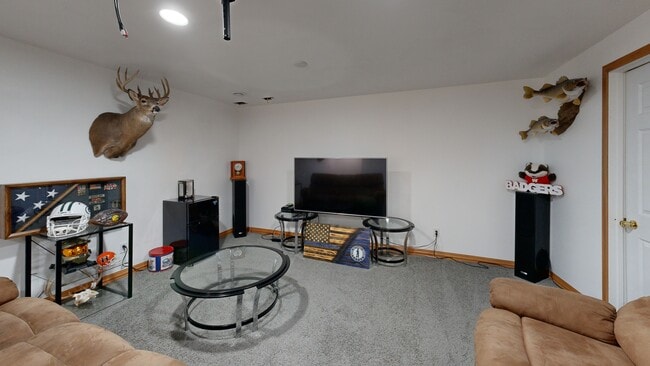
709 Race Track Rd Stoughton, WI 53589
Estimated payment $2,632/month
Highlights
- Colonial Architecture
- Wood Flooring
- Bathtub
- Deck
- 2 Car Attached Garage
- 3-minute walk to Racetrack Park
About This Home
Your race for the perfect home ends here! This charming 3-bed, 1.5-bath Stoughton Colonial is a sure bet. Sited on a .30-acre lot, it features a bright kitchen w/ breakfast bar, dining area, & a spacious primary bedroom. Upstairs, you'll find a roomy primary bedroom with a convenient en-suite bath. The partially finished lower level offers a great flex space and is roughed-in for a future full bath, putting you ahead of the game. Enjoy the large yard from the deck or patio. With a 2-car garage and many updates including new roof (2024), LVP flooring on main level (2024) and new furnace & A/C (2023). UHP Warranty also included for additional peace of mind. this opportunity won't last long—get in the running today!
Home Details
Home Type
- Single Family
Est. Annual Taxes
- $6,141
Year Built
- Built in 2004
Lot Details
- 0.3 Acre Lot
- Level Lot
Home Design
- Colonial Architecture
- Brick Exterior Construction
- Poured Concrete
- Vinyl Siding
Interior Spaces
- 2-Story Property
- Wood Flooring
Kitchen
- Breakfast Bar
- Oven or Range
- Microwave
- Dishwasher
- Disposal
Bedrooms and Bathrooms
- 3 Bedrooms
- Walk Through Bedroom
- Primary Bathroom is a Full Bathroom
- Bathtub and Shower Combination in Primary Bathroom
- Bathtub
Laundry
- Laundry on lower level
- Dryer
- Washer
Partially Finished Basement
- Basement Fills Entire Space Under The House
- Stubbed For A Bathroom
Parking
- 2 Car Attached Garage
- Garage Door Opener
- Driveway Level
Outdoor Features
- Deck
- Patio
Schools
- Kegonsa Elementary School
- River Bluff Middle School
- Stoughton High School
Utilities
- Forced Air Cooling System
- Water Softener
- High Speed Internet
- Internet Available
- Cable TV Available
Community Details
- Built by M & O
- Stone Crest Subdivision
Map
Home Values in the Area
Average Home Value in this Area
Tax History
| Year | Tax Paid | Tax Assessment Tax Assessment Total Assessment is a certain percentage of the fair market value that is determined by local assessors to be the total taxable value of land and additions on the property. | Land | Improvement |
|---|---|---|---|---|
| 2024 | $6,141 | $374,700 | $92,900 | $281,800 |
| 2023 | $5,761 | $367,400 | $92,900 | $274,500 |
| 2021 | $5,410 | $287,700 | $92,900 | $194,800 |
| 2020 | $5,719 | $281,800 | $92,900 | $188,900 |
| 2019 | $5,728 | $273,600 | $85,900 | $187,700 |
| 2018 | $5,258 | $246,300 | $68,500 | $177,800 |
| 2017 | $5,016 | $228,300 | $68,500 | $159,800 |
| 2016 | $4,745 | $216,000 | $68,500 | $147,500 |
| 2015 | $4,639 | $207,000 | $68,500 | $138,500 |
| 2014 | $4,557 | $198,600 | $68,500 | $130,100 |
| 2013 | $4,547 | $199,700 | $68,500 | $131,200 |
Property History
| Date | Event | Price | List to Sale | Price per Sq Ft | Prior Sale |
|---|---|---|---|---|---|
| 09/12/2025 09/12/25 | For Sale | $399,900 | 0.0% | $204 / Sq Ft | |
| 09/05/2025 09/05/25 | Off Market | $399,900 | -- | -- | |
| 11/24/2014 11/24/14 | Sold | $207,000 | -1.4% | $129 / Sq Ft | View Prior Sale |
| 08/11/2014 08/11/14 | Pending | -- | -- | -- | |
| 07/11/2014 07/11/14 | For Sale | $209,900 | -- | $131 / Sq Ft |
Purchase History
| Date | Type | Sale Price | Title Company |
|---|---|---|---|
| Warranty Deed | $207,000 | None Available |
Mortgage History
| Date | Status | Loan Amount | Loan Type |
|---|---|---|---|
| Open | $207,000 | VA |
About the Listing Agent

Meet Joshua, a licensed real estate professional and accomplished broker. As the forward-thinking leader of the Holt Real Estate Team, he has forged a strategic alliance with Keller Williams and PLACE to deliver on Our Promise.
Joshua's unwavering commitment to excellence stems from his five years of honorable service in the U.S. Army, where the seeds of dedication were sown. Armed with a degree in marketing and management, with a specialized focus on education, he embarked on a diverse
Joshua's Other Listings
Source: South Central Wisconsin Multiple Listing Service
MLS Number: 2008167
APN: 0511-091-6712-2
- 2100 Stone Crest Rd
- 816 Haskell Ct
- 849 U S 51
- 108 Ashberry Ln
- 117 Ashberry Ln
- 1309 Moline St
- 1300 Garden Ave
- 325 Stoney Ridge Trail
- 1218 Vernon St
- 372 Stoney Ridge Trail
- 1808 Eastwood Dr
- 1033 Vernon St
- 617 E Main St
- 318 Mandt Pkwy
- 1009 S 4th St
- 1009 Summit Ave Unit 5
- 117 E Milwaukee St
- 126 E Washington St
- 201 N Division St
- 183 W Main St
- 421 E Main St Unit B
- 116 W Broadway St Unit 1
- 211 S Water St
- 402 Main Page Ct
- 322 W Main St Unit 1
- 1233 Jackson St
- 1811 Jackson St
- 300 Silverado Dr
- 2125 Mccomb Rd
- 1660 Nygaard St
- 2396 County Road Ab
- 1266 Winston Dr
- 5801 E Open Meadow Unit 5801
- 5613 Holscher Rd
- 821 George St Unit 7
- 817 George St Unit 1
- 701 S Main St Unit Upper Unit
- 117 York Rd Unit 4
- 5165 Taylor Rd
- 5907 Spartan Dr Unit Spartan Drive





