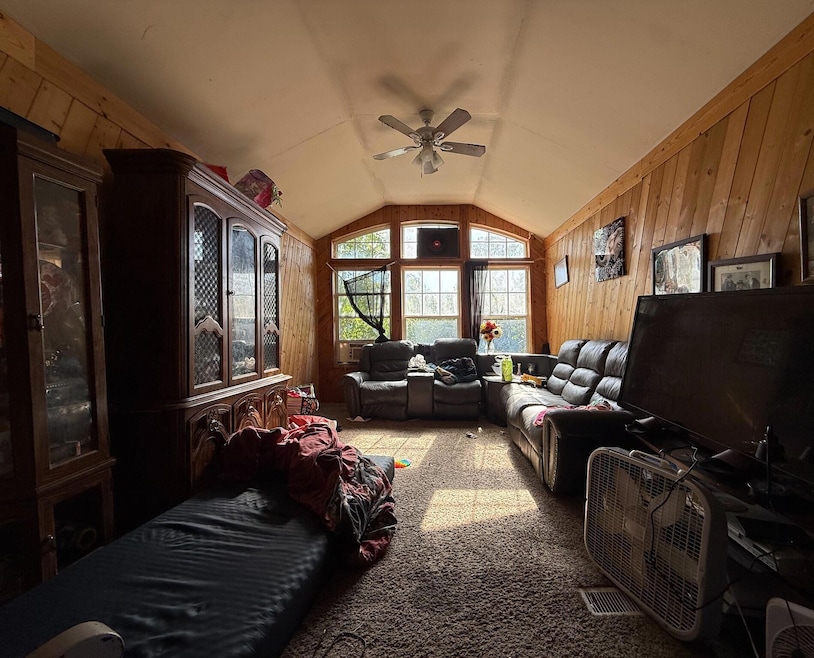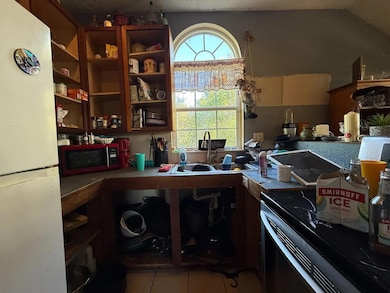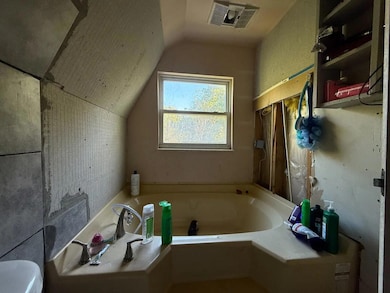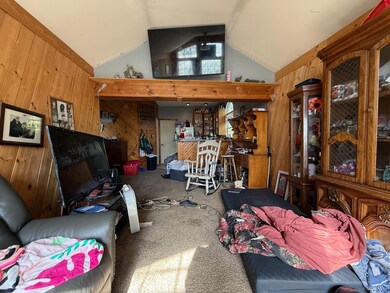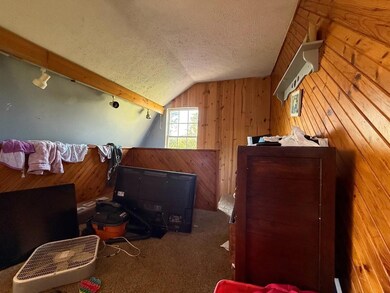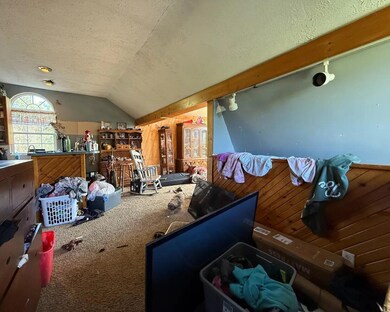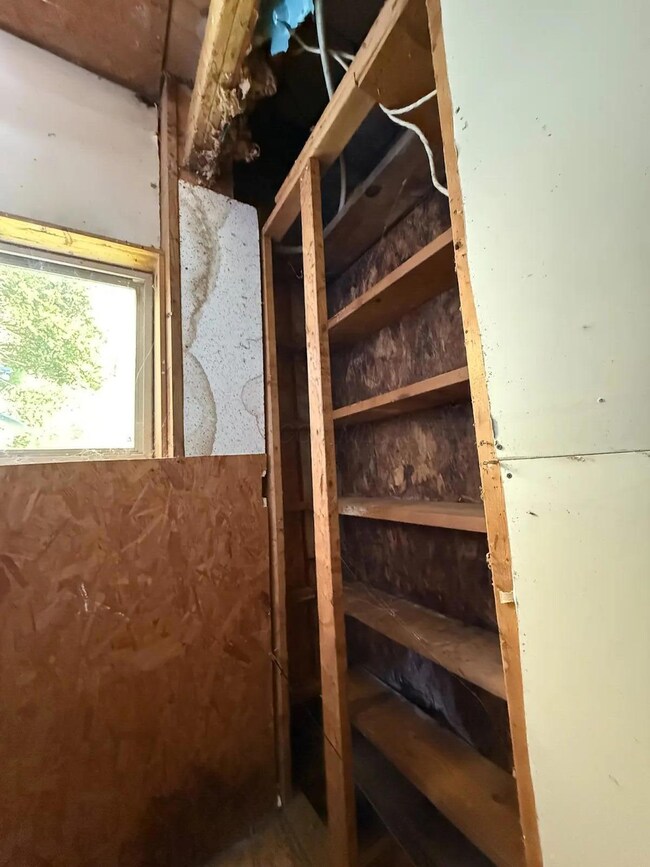709 Ragged Ridge Rd Unit 809 Frankfort, OH 45628
Estimated payment $1,311/month
Highlights
- Cape Cod Architecture
- No HOA
- Window Unit Cooling System
- Great Room
- 1 Car Attached Garage
- Ceramic Tile Flooring
About This Home
Countryside-two story residential home with 5 acres of opportunity! Nestled along a quiet country road just minutes from town, this home offers peace, privacy, and endless potential. A long driveway welcomes you to the residence, which exudes rustic charm and rooms brim with character, ready for renovation. Spanning approximately 5.01 acres, the property provides ample space for outdoor living, creative landscaping, or future development. An outbuilding near the main house adds versatility — perfect for a workshop, studio, or hobby space. Whether you are seeking a renovation project, an investment opportunity, or a serene countryside escape, this property is a rare find. Don't miss your chance to make it yours — schedule your showing today! Agents see A2A.
Home Details
Home Type
- Single Family
Est. Annual Taxes
- $1,817
Year Built
- Built in 2001
Lot Details
- 5.01 Acre Lot
Parking
- 1 Car Attached Garage
Home Design
- Cape Cod Architecture
- Slab Foundation
- Wood Siding
Interior Spaces
- 1,352 Sq Ft Home
- 2-Story Property
- Insulated Windows
- Great Room
- Electric Range
Flooring
- Carpet
- Ceramic Tile
Bedrooms and Bathrooms
- 1 Full Bathroom
Utilities
- Window Unit Cooling System
- Private Sewer
Community Details
- No Home Owners Association
Listing and Financial Details
- Assessor Parcel Number 06-08-09-033.000
Map
Home Values in the Area
Average Home Value in this Area
Tax History
| Year | Tax Paid | Tax Assessment Tax Assessment Total Assessment is a certain percentage of the fair market value that is determined by local assessors to be the total taxable value of land and additions on the property. | Land | Improvement |
|---|---|---|---|---|
| 2024 | $1,817 | $51,520 | $15,120 | $36,400 |
| 2023 | $1,817 | $51,520 | $15,120 | $36,400 |
| 2022 | $1,765 | $51,520 | $15,120 | $36,400 |
| 2021 | $1,694 | $46,140 | $12,560 | $33,580 |
| 2020 | $1,740 | $46,140 | $12,560 | $33,580 |
| 2019 | $1,706 | $46,140 | $12,560 | $33,580 |
| 2018 | $1,692 | $44,880 | $12,560 | $32,320 |
| 2017 | $1,697 | $44,880 | $12,560 | $32,320 |
| 2016 | $1,650 | $44,880 | $12,560 | $32,320 |
| 2015 | $1,529 | $41,270 | $12,560 | $28,710 |
| 2014 | $1,492 | $41,270 | $12,560 | $28,710 |
| 2013 | $1,499 | $41,270 | $12,560 | $28,710 |
Property History
| Date | Event | Price | List to Sale | Price per Sq Ft |
|---|---|---|---|---|
| 10/08/2025 10/08/25 | Price Changed | $219,999 | -24.1% | $163 / Sq Ft |
| 09/18/2025 09/18/25 | For Sale | $289,999 | -- | $214 / Sq Ft |
Purchase History
| Date | Type | Sale Price | Title Company |
|---|---|---|---|
| Warranty Deed | $181,000 | Attorney | |
| Special Warranty Deed | $87,000 | Accutitle Agency | |
| Sheriffs Deed | $100,000 | None Available | |
| Warranty Deed | $18,500 | The Title Company Ltd | |
| Warranty Deed | $19,900 | The Title Company Ltd | |
| Interfamily Deed Transfer | -- | None Available | |
| Sheriffs Deed | $120,157 | None Available | |
| Sheriffs Deed | $35,500 | None Available | |
| Deed | $200,000 | -- |
Mortgage History
| Date | Status | Loan Amount | Loan Type |
|---|---|---|---|
| Open | $177,721 | FHA |
Source: Columbus and Central Ohio Regional MLS
MLS Number: 225035425
APN: 06-08-09-033.000
- 709 Ragged Ridge Rd
- 1554 Ragged Ridge Rd
- 2351 Waugh Rd
- 7004 Goodhope Rd
- 3475 Austin Good Hope Rd
- 4249 Ragged Ridge Rd
- 813 Climer Ln
- 548 Douglas Rd
- 130 W Springfield St
- 139 W Springfield St
- 107 W Springfield St
- 64 Springfield St
- 2025 Little Creek Rd
- 45 Church St
- 73 N 2nd St
- 115 N 2nd St
- 43 N Main St
- 235 Lagerham Ln
- 33 E High St
- 290 N 2nd St
- 440 N Main St
- 1102 Solid Rock Blvd
- 113 S Main St
- 555 Depot Dr
- 812 Delaware St
- 1355 Western Ave
- 2 Limestone Blvd
- 102 Walnut Hills Dr
- 208 N School St
- 547 Plyleys Ln
- 665 N High St
- 402 W Main St
- 767 Hopetown Rd
- 147 Scioto Ave Unit 147
- 241 W Water St Unit ID1265607P
- 241 W Water St Unit ID1265609P
- 241 W Water St Unit ID1265644P
- 400 Elm St
- 137 E 5th St Unit 137 E. Fifth St. Chillico
- 176 Hirn St
