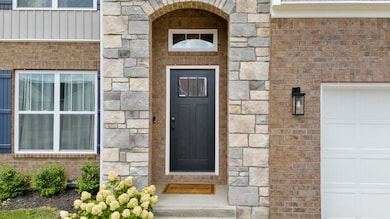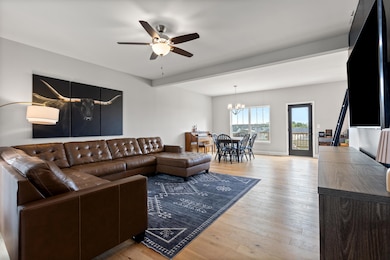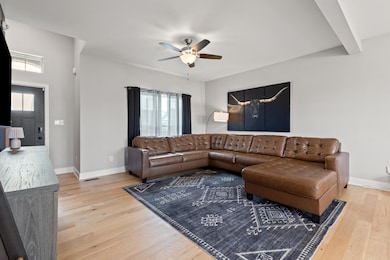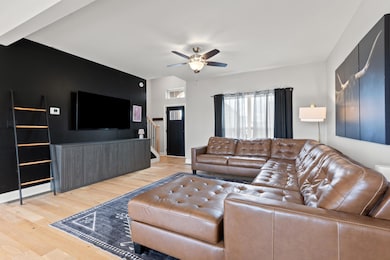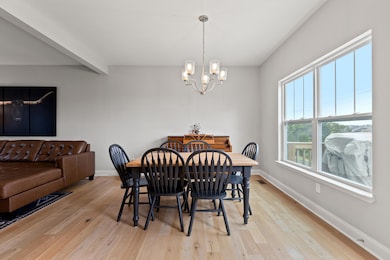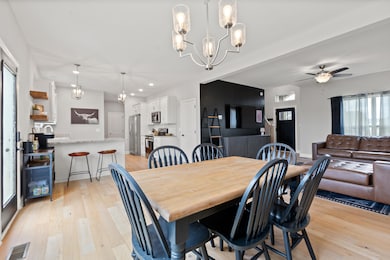
709 Shaker Dr Richmond, KY 40475
Estimated payment $2,877/month
Highlights
- Very Popular Property
- Craftsman Architecture
- Wood Flooring
- Water Views
- Deck
- Attic
About This Home
This beautifully designed 5BR/3.5BA home offers the space, comfort, and serene outdoor living. Nestled on a fenced lot backing to a peaceful community pond—ideal for fishing or simply enjoying the view—this home has it all. Step inside to an open floor plan with 9-foot ceilings, wood floors, and crown molding throughout the main level. The large living room flows effortlessly into the dining area and a fully equipped kitchen featuring granite countertops, stainless steel appliances, breakfast bar, a walk-in pantry, and a convenient half bath for guests. Walk out to the deck that leads to a fenced yard, perfect for pets or play. Upstairs, you'll find 4 generously sized BR's, each with large closets & a luxurious primary suite wdual walk-in closets, a spa-like bath w/tile shower & double vanities. The fully finished walkout basement adds incredible flexibility with a spacious living area, storage room, a 5th BR & a full BA—ideal for hosting guests or creating the ultimate entertainment space. Addtl features include a 2-car garage & access to a tranquil backyard with direct views of the pond—offering both privacy & natural beauty. *Relo property and will require additional docs.
Listing Agent
Keller Williams Legacy Group Brokerage Phone: 859-661-2010 License #208991 Listed on: 08/07/2025

Home Details
Home Type
- Single Family
Est. Annual Taxes
- $4,058
Year Built
- Built in 2023
Lot Details
- 0.29 Acre Lot
- Wood Fence
- Wire Fence
HOA Fees
- $21 Monthly HOA Fees
Parking
- 2 Car Attached Garage
- Front Facing Garage
- Garage Door Opener
- Driveway
Property Views
- Water
- Neighborhood
Home Design
- Craftsman Architecture
- Brick Veneer
- Dimensional Roof
- Shingle Roof
- Vinyl Siding
- Concrete Perimeter Foundation
- Stone
Interior Spaces
- 2-Story Property
- Ceiling Fan
- Insulated Windows
- Blinds
- Window Screens
- Insulated Doors
- Two Story Entrance Foyer
- Great Room
- Family Room
- Dining Room
- Utility Room
- Security System Owned
- Attic
Kitchen
- Eat-In Kitchen
- Breakfast Bar
- Oven or Range
- Microwave
- Dishwasher
Flooring
- Wood
- Carpet
- Tile
Bedrooms and Bathrooms
- 5 Bedrooms
- Walk-In Closet
Laundry
- Laundry on main level
- Washer and Electric Dryer Hookup
Finished Basement
- Walk-Out Basement
- Basement Fills Entire Space Under The House
Outdoor Features
- Deck
- Patio
Schools
- Daniel Boone Elementary School
- Clark-Moores Middle School
- Not Applicable Middle School
- Madison Central High School
Utilities
- Zoned Heating and Cooling
- Heat Pump System
- Electric Water Heater
Listing and Financial Details
- Assessor Parcel Number 0068-002H-0095
Community Details
Overview
- Association fees include common area maintenance
- Magnolia Pointe Subdivision
Recreation
- Park
Map
Home Values in the Area
Average Home Value in this Area
Tax History
| Year | Tax Paid | Tax Assessment Tax Assessment Total Assessment is a certain percentage of the fair market value that is determined by local assessors to be the total taxable value of land and additions on the property. | Land | Improvement |
|---|---|---|---|---|
| 2024 | $4,058 | $423,500 | $0 | $0 |
| 2023 | $470 | $48,500 | $0 | $0 |
| 2022 | $195 | $20,000 | $0 | $0 |
Property History
| Date | Event | Price | Change | Sq Ft Price |
|---|---|---|---|---|
| 08/07/2025 08/07/25 | For Sale | $459,900 | -- | $152 / Sq Ft |
Purchase History
| Date | Type | Sale Price | Title Company |
|---|---|---|---|
| Warranty Deed | $445,000 | True Title |
Mortgage History
| Date | Status | Loan Amount | Loan Type |
|---|---|---|---|
| Open | $445,000 | VA |
About the Listing Agent

Always on the go and always in the know, Robin Jones knows what it takes to make every moment count. As a leading real estate professional, she applies her positive energy and determination to help other throughout Madison County make the most of their home buying and selling opportunities.
With Robin as your real estate guide, you can count on her to be there for you every step of the way with expert guidance and personal attention. She is driven to help you achieve exceptional results
Robin's Other Listings
Source: ImagineMLS (Bluegrass REALTORS®)
MLS Number: 25016691
APN: 0068-002H-0095
- 705 Shaker Dr
- 721 Shaker Dr
- 712 Shaker Dr
- 1033 Mission Dr
- 1009 Mission Dr
- 1013 Mission Dr
- 1053 Mission Dr
- 1040 Mission Dr
- 1060 Mission Dr
- 709 Copley Pointe Dr
- 541 Ryan Dr
- 1073 Mission Dr
- 3001 Spindle Pointe
- 962 Cobble Dr
- 504 Sagemont Dr
- 2045 Kearns Way
- 605 Gosling Ct
- 911 Cobble Dr
- 920 Cobble Dr
- 209 Hedgewood Ln
- 540 Ryan Dr
- 2009-2079 Ty Ln
- 200 Mount Rushmore Dr
- 743 N 3rd St
- 743 Benson Dr
- 325 Oxford Cir
- 353 Oxford Cir
- 315 Glyndon Ave
- 1201 Arlington Dr
- 443 Big Hill Ave
- 1213 W Main St
- 713 Amber Hill Dr
- 168 Dunbar Ln
- 205 Shamrock Ln Unit 4
- 224 Wray Ct Unit 24
- 1040 Autumn Leaf Dr
- 1040 Autumn Leaf Dr
- 6092 Arbor Woods Way
- 6100 Arbor Woods Way
- 6088 Arbor Woods Way

