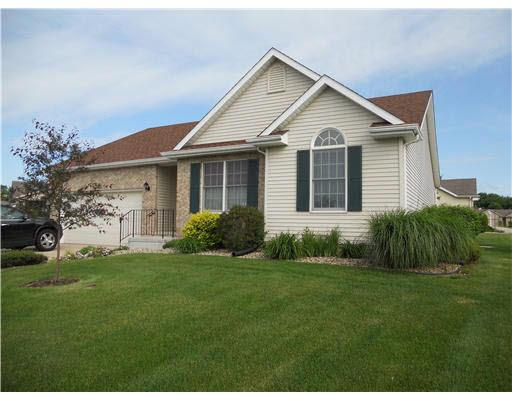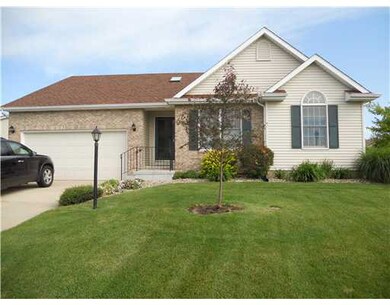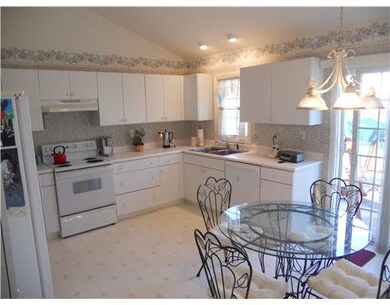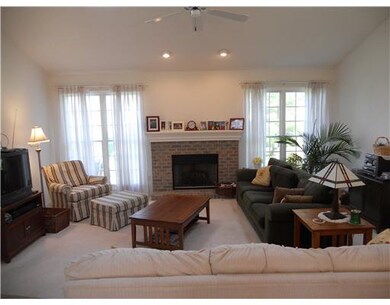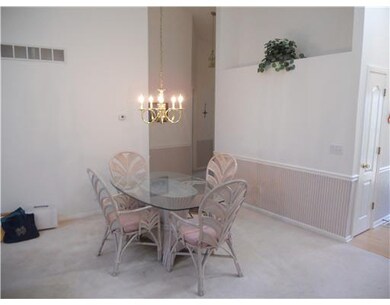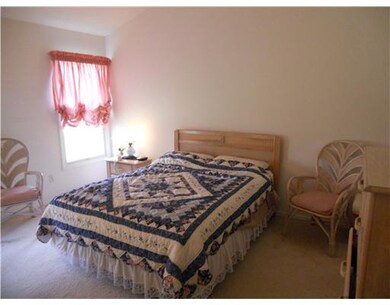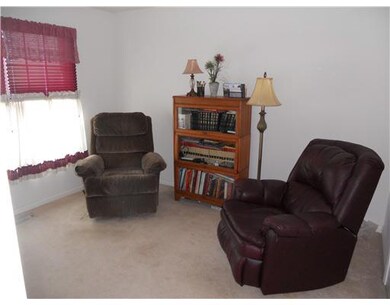
709 Villa Ct South Bend, IN 46614
Highlights
- 2 Car Attached Garage
- En-Suite Primary Bedroom
- Forced Air Heating and Cooling System
- Patio
- 1-Story Property
- Ceiling Fan
About This Home
As of September 2018WHAT A FIND ON THE SOUTH SIDE!THREE BEDROOM TWO BATH VILLA FEATURING A LARGE OPEN GREAT ROOM/DINING ROOM WITH CATHEDRAL CEILINGS, GAS FIREPLACE, SKYLITES AND PLANT SHELVES. LARGE EAT-IN KITCHEN WITH WHITE CABINETRY AND APPLIANCES. FIRST FLOOR LAUNDRY. ROOF (TEAR OFF) 2011, NEWER WATER HEATER AND DISHWASHER. ATTACHED 2 CAR GARAGE PLUS BASEMENT. VERY WELL MAINTAINED & TASTEFULLY DECORATED! THIS HOME WON'T BE ON THE MARKET LONG...CALL AND MAKE AN APPOINTMENT TODAY!
Last Buyer's Agent
Betty Sandstrom
Betty Sandstrom, REALTOR
Property Details
Home Type
- Condominium
Est. Annual Taxes
- $1,692
Year Built
- Built in 1997
Parking
- 2 Car Attached Garage
Home Design
- Brick Exterior Construction
- Poured Concrete
- Vinyl Construction Material
Interior Spaces
- 1,507 Sq Ft Home
- 1-Story Property
- Ceiling Fan
- Gas Log Fireplace
- Laundry on main level
- Partially Finished Basement
Flooring
- Carpet
- Laminate
Bedrooms and Bathrooms
- 3 Bedrooms
- En-Suite Primary Bedroom
- 2 Full Bathrooms
Utilities
- Forced Air Heating and Cooling System
- Heating System Uses Gas
Additional Features
- Patio
- Irrigation
Listing and Financial Details
- Assessor Parcel Number 23-1037-209539
Ownership History
Purchase Details
Purchase Details
Home Financials for this Owner
Home Financials are based on the most recent Mortgage that was taken out on this home.Purchase Details
Purchase Details
Home Financials for this Owner
Home Financials are based on the most recent Mortgage that was taken out on this home.Similar Homes in South Bend, IN
Home Values in the Area
Average Home Value in this Area
Purchase History
| Date | Type | Sale Price | Title Company |
|---|---|---|---|
| Warranty Deed | -- | None Listed On Document | |
| Warranty Deed | -- | None Available | |
| Warranty Deed | -- | Meridian Title | |
| Warranty Deed | -- | None Listed On Document |
Mortgage History
| Date | Status | Loan Amount | Loan Type |
|---|---|---|---|
| Previous Owner | $50,875 | FHA | |
| Previous Owner | $50,875 | FHA | |
| Previous Owner | $128,000 | New Conventional |
Property History
| Date | Event | Price | Change | Sq Ft Price |
|---|---|---|---|---|
| 09/24/2018 09/24/18 | Sold | $160,000 | -3.8% | $106 / Sq Ft |
| 08/19/2018 08/19/18 | Pending | -- | -- | -- |
| 08/08/2018 08/08/18 | For Sale | $166,400 | +30.0% | $110 / Sq Ft |
| 08/01/2013 08/01/13 | Sold | $128,000 | -1.5% | $85 / Sq Ft |
| 07/01/2013 07/01/13 | Pending | -- | -- | -- |
| 06/13/2013 06/13/13 | For Sale | $129,900 | -- | $86 / Sq Ft |
Tax History Compared to Growth
Tax History
| Year | Tax Paid | Tax Assessment Tax Assessment Total Assessment is a certain percentage of the fair market value that is determined by local assessors to be the total taxable value of land and additions on the property. | Land | Improvement |
|---|---|---|---|---|
| 2024 | $2,658 | $267,200 | $45,300 | $221,900 |
| 2023 | $2,610 | $221,100 | $45,300 | $175,800 |
| 2022 | $2,547 | $212,400 | $45,300 | $167,100 |
| 2021 | $2,335 | $191,700 | $38,900 | $152,800 |
| 2020 | $1,957 | $161,800 | $35,500 | $126,300 |
| 2019 | $1,620 | $157,200 | $34,900 | $122,300 |
| 2018 | $1,750 | $145,900 | $32,000 | $113,900 |
| 2017 | $1,812 | $145,600 | $32,000 | $113,600 |
| 2016 | $1,669 | $132,600 | $28,600 | $104,000 |
| 2014 | $1,645 | $133,300 | $28,600 | $104,700 |
Agents Affiliated with this Home
-
B
Seller's Agent in 2018
Betty Sandstrom
Betty Sandstrom, REALTOR
-

Buyer's Agent in 2018
Abram Christianson
Howard Hanna SB Real Estate
(574) 309-0602
307 Total Sales
-

Seller's Agent in 2013
Greg Gray
Polack Realty
(574) 210-7224
150 Total Sales
Map
Source: Indiana Regional MLS
MLS Number: 680021
APN: 71-08-36-251-021.000-002
- 1010 Wheatly Ct
- 19545 Hildebrand St
- 525 Yoder St Unit 49
- 520 Yoder St Unit 50
- 737 Dice Ct Unit 93
- 734 Dice St Unit 95
- 5181 Finch Dr
- 5635 Miami St
- 522 Dice St
- 1225 Fairfax Dr
- 60337 Saint Joseph St
- 5228 N Lee Ct
- 19570 Dice St
- 1347 Matthews Ln
- 20440 Jewell Ave Unit 24
- 20454 Jewell Ave
- 20485 Jewell Ave
- 1392 Berkshire Dr
- The Leahy Plan at Royal Oak Estates
- The Kelley Plan at Royal Oak Estates
