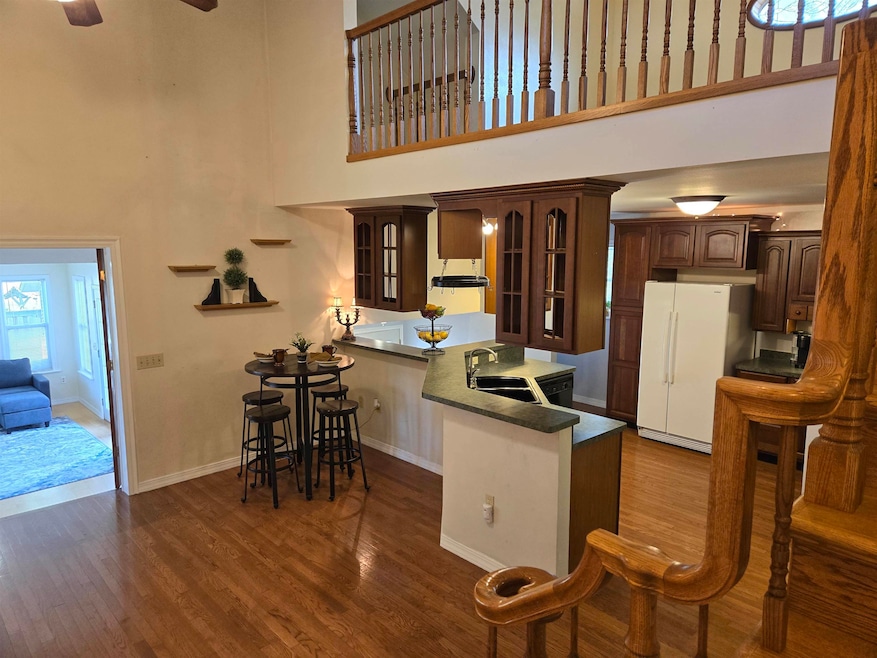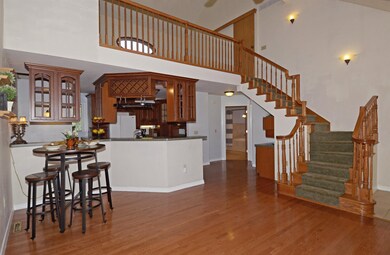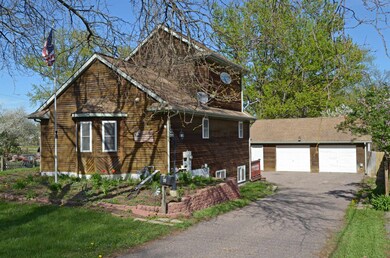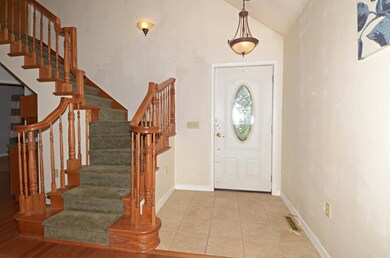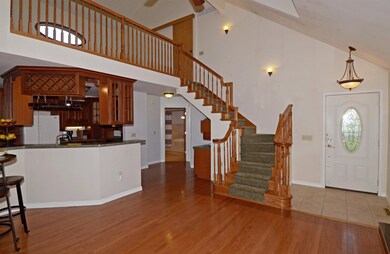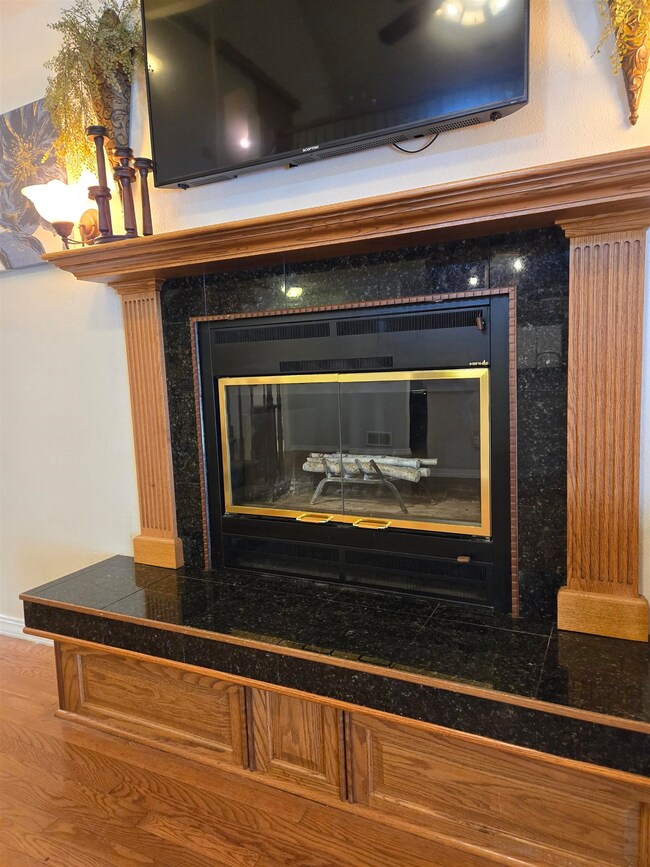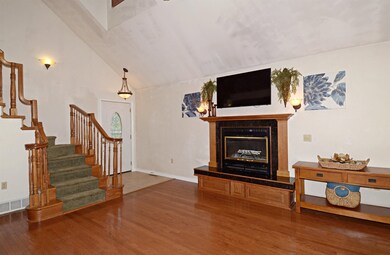
709 Walnut St Baraboo, WI 53913
Highlights
- Craftsman Architecture
- Recreation Room
- Wood Flooring
- Deck
- Vaulted Ceiling
- Sun or Florida Room
About This Home
As of June 2024Cedar sided 2-3 Bed home built 2001 has tons of character in the heart of Baraboo. Oak hardwood floors, a gracefully curved staircase, cathedral ceiling & beautiful black marble fireplace are just the start. Spacious loft with walk in closet overlooks living room & is used as a 3rd bedroom(non conforming window). Kitchen features custom cabinetry with mullion upper cabinets, spice drawers, wine rack & breakfast bar. French doors in living room open to spacious dining/sunroom with views of fenced backyard, firepit & deck. Main floor bedroom & MASSIVE bathroom. Lower level has rec room, bedroom & large 20x14 storage room with space to add another bath. New flooring in sunroom & LL. Oversized handymans 2 car garage w/ separate 100 amp service & 30amp RV outlet. Just minutes from Devils Lake.
Last Agent to Sell the Property
Restaino & Associates License #83922-94 Listed on: 04/29/2024

Home Details
Home Type
- Single Family
Est. Annual Taxes
- $4,546
Year Built
- Built in 2001
Lot Details
- 9,148 Sq Ft Lot
- Fenced Yard
Home Design
- Craftsman Architecture
- Poured Concrete
- Wood Siding
Interior Spaces
- 1.5-Story Property
- Vaulted Ceiling
- Wood Burning Fireplace
- Recreation Room
- Loft
- Sun or Florida Room
- Wood Flooring
Kitchen
- Breakfast Bar
- Oven or Range
- Microwave
- Dishwasher
- Disposal
Bedrooms and Bathrooms
- 2 Bedrooms
- 1 Full Bathroom
Laundry
- Dryer
- Washer
Partially Finished Basement
- Basement Fills Entire Space Under The House
- Sump Pump
- Basement Windows
Parking
- 2 Car Detached Garage
- Garage Door Opener
Outdoor Features
- Deck
Schools
- Call School District Elementary School
- Jack Young Middle School
- Baraboo High School
Utilities
- Forced Air Cooling System
- High Speed Internet
- Cable TV Available
Ownership History
Purchase Details
Home Financials for this Owner
Home Financials are based on the most recent Mortgage that was taken out on this home.Purchase Details
Home Financials for this Owner
Home Financials are based on the most recent Mortgage that was taken out on this home.Purchase Details
Purchase Details
Purchase Details
Home Financials for this Owner
Home Financials are based on the most recent Mortgage that was taken out on this home.Purchase Details
Home Financials for this Owner
Home Financials are based on the most recent Mortgage that was taken out on this home.Purchase Details
Home Financials for this Owner
Home Financials are based on the most recent Mortgage that was taken out on this home.Similar Homes in Baraboo, WI
Home Values in the Area
Average Home Value in this Area
Purchase History
| Date | Type | Sale Price | Title Company |
|---|---|---|---|
| Warranty Deed | $305,000 | None Listed On Document | |
| Special Warranty Deed | -- | None Available | |
| Special Warranty Deed | $137,900 | None Available | |
| Sheriffs Deed | -- | None Available | |
| Warranty Deed | $146,500 | None Available | |
| Warranty Deed | $163,500 | None Available | |
| Warranty Deed | $152,000 | None Available |
Mortgage History
| Date | Status | Loan Amount | Loan Type |
|---|---|---|---|
| Open | $274,500 | New Conventional | |
| Previous Owner | $142,611 | New Conventional | |
| Previous Owner | $146,500 | VA | |
| Previous Owner | $71,050 | FHA | |
| Previous Owner | $121,600 | New Conventional |
Property History
| Date | Event | Price | Change | Sq Ft Price |
|---|---|---|---|---|
| 06/21/2024 06/21/24 | Sold | $305,000 | +1.7% | $158 / Sq Ft |
| 04/29/2024 04/29/24 | For Sale | $299,900 | +84.4% | $156 / Sq Ft |
| 06/19/2020 06/19/20 | Sold | $162,611 | +30.1% | $88 / Sq Ft |
| 05/07/2020 05/07/20 | Pending | -- | -- | -- |
| 04/29/2020 04/29/20 | For Sale | $125,000 | -14.7% | $68 / Sq Ft |
| 08/21/2014 08/21/14 | Sold | $146,500 | -11.2% | $79 / Sq Ft |
| 07/16/2014 07/16/14 | Pending | -- | -- | -- |
| 12/04/2013 12/04/13 | For Sale | $164,900 | -- | $89 / Sq Ft |
Tax History Compared to Growth
Tax History
| Year | Tax Paid | Tax Assessment Tax Assessment Total Assessment is a certain percentage of the fair market value that is determined by local assessors to be the total taxable value of land and additions on the property. | Land | Improvement |
|---|---|---|---|---|
| 2024 | $4,826 | $214,600 | $18,600 | $196,000 |
| 2023 | $4,546 | $214,600 | $18,600 | $196,000 |
| 2022 | $4,606 | $214,600 | $18,600 | $196,000 |
| 2021 | $4,466 | $214,600 | $18,600 | $196,000 |
| 2020 | $4,448 | $170,600 | $17,300 | $153,300 |
| 2019 | $4,062 | $170,600 | $17,300 | $153,300 |
| 2018 | $4,026 | $170,600 | $17,300 | $153,300 |
| 2017 | $4,007 | $170,600 | $17,300 | $153,300 |
| 2016 | $3,803 | $170,600 | $17,300 | $153,300 |
| 2015 | $3,860 | $170,600 | $17,300 | $153,300 |
| 2014 | $3,878 | $170,600 | $17,300 | $153,300 |
Agents Affiliated with this Home
-
Dawn Vesely

Seller's Agent in 2024
Dawn Vesely
Restaino & Associates
(608) 617-5139
39 Total Sales
-
Jennifer Macdonald

Buyer's Agent in 2024
Jennifer Macdonald
Bunbury & Assoc, REALTORS
(608) 393-9441
11 Total Sales
-
Brandon Buell

Seller's Agent in 2020
Brandon Buell
Realty Executives
(608) 215-4143
460 Total Sales
-
Rick Martin

Buyer's Agent in 2020
Rick Martin
Modern Realty Partners LLC
(608) 216-4616
82 Total Sales
-
Ronda Telvick

Seller's Agent in 2014
Ronda Telvick
EXP Realty, LLC
(608) 963-4252
82 Total Sales
Map
Source: South Central Wisconsin Multiple Listing Service
MLS Number: 1976117
APN: 206-1907-10000
- 418 Walnut St
- Unit 4 Inverness Terrace Ct
- 107 South St
- Lot 1 CSM #6204 Lake St
- 331 Badger Dr
- 402 Ash St
- 422 Louis
- 406 Ash St
- 619 Effinger Rd
- 1130 Hill St
- 230 2nd Ave
- 1225 Springbrook Dr
- 736 Mound St
- 1260 Springbrook Dr
- 513 2nd Ave
- 332 4th Ave
- 450 Red Spruce Ave
- 1422 Lake St
- 901 Moore St Unit L29
- S5450 Gasper Dr
