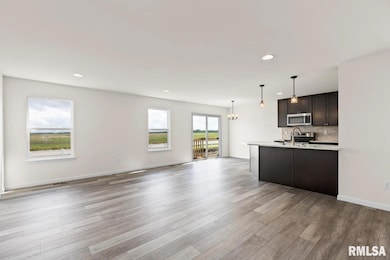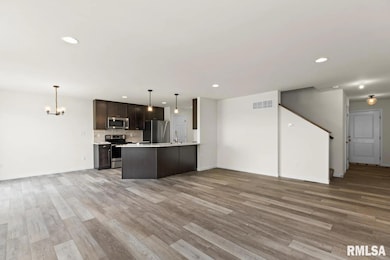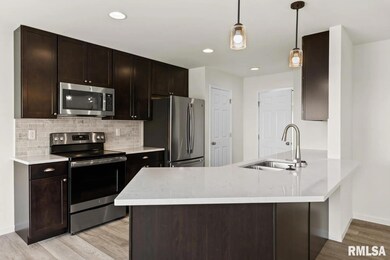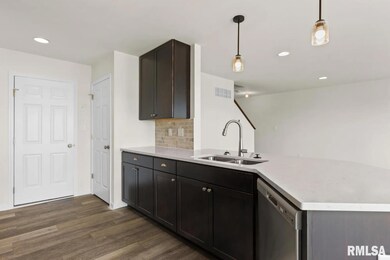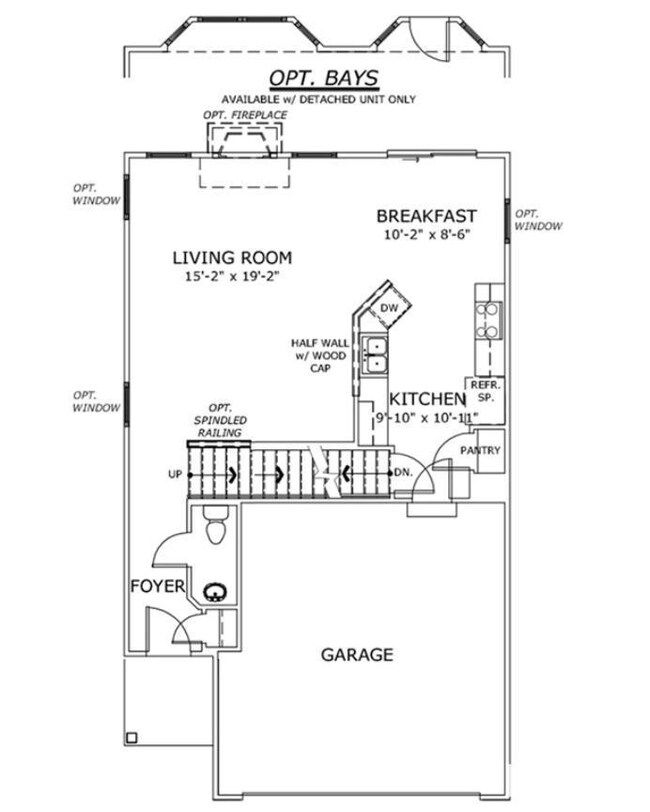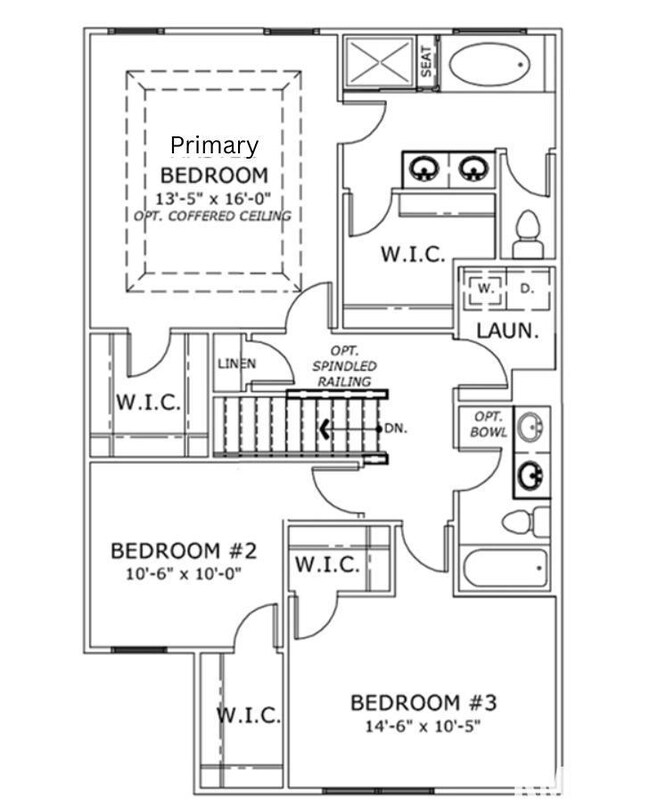709 Williams Way Carbon Cliff, IL 61239
Estimated payment $1,808/month
Highlights
- New Construction
- 1 Fireplace
- Central Air
- Wooded Lot
- 2 Car Attached Garage
- Level Lot
About This Home
BUILD TO SUIT, 6 LOTS AVAILABLE. Bring your own design or choose from 3 beautiful designs. This design is the Burlington. Construction has notbegun yet, approximately 6-9 month build out. 813 Williams Way (Birch Design) is completed and ready to tour. OPTIONAL FINISHED BASEMENT WHICH CAN HAVE 1– 2 BR’S, 1 BATH AND A LARGE FAMILY ROOM. Lots 701, 705, 801, 805, 809 are available.
Listing Agent
The Riverview Group - Epique Realty License #S70110000 / 475201676 Listed on: 07/16/2025
Home Details
Home Type
- Single Family
Est. Annual Taxes
- $609
Year Built
- New Construction
Lot Details
- Lot Dimensions are 80x127x80x130
- Level Lot
- Wooded Lot
Parking
- 2 Car Attached Garage
Home Design
- Poured Concrete
- Shingle Roof
- Vinyl Siding
Interior Spaces
- 1,690 Sq Ft Home
- 1 Fireplace
- Unfinished Basement
- Basement Fills Entire Space Under The House
Bedrooms and Bathrooms
- 3 Bedrooms
Schools
- United Township High School
Utilities
- Central Air
Community Details
- Mansur Wood Subdivision
Listing and Financial Details
- Assessor Parcel Number 09-32-401-024
Map
Home Values in the Area
Average Home Value in this Area
Tax History
| Year | Tax Paid | Tax Assessment Tax Assessment Total Assessment is a certain percentage of the fair market value that is determined by local assessors to be the total taxable value of land and additions on the property. | Land | Improvement |
|---|---|---|---|---|
| 2024 | $607 | $6,321 | $6,321 | $0 |
| 2023 | $607 | $0 | $0 | $0 |
| 2022 | $0 | $0 | $0 | $0 |
| 2021 | $0 | $0 | $0 | $0 |
| 2020 | $0 | $0 | $0 | $0 |
| 2019 | $0 | $0 | $0 | $0 |
| 2018 | $0 | $0 | $0 | $0 |
| 2017 | $0 | $0 | $0 | $0 |
| 2016 | $0 | $0 | $0 | $0 |
| 2015 | $0 | $0 | $0 | $0 |
| 2014 | -- | $0 | $0 | $0 |
| 2013 | -- | $0 | $0 | $0 |
Property History
| Date | Event | Price | List to Sale | Price per Sq Ft |
|---|---|---|---|---|
| 07/16/2025 07/16/25 | For Sale | $335,000 | -- | $198 / Sq Ft |
Purchase History
| Date | Type | Sale Price | Title Company |
|---|---|---|---|
| Warranty Deed | $23,450 | Lakeshore Title | |
| Warranty Deed | $19,950 | Lakeshore Title |
Source: RMLS Alliance
MLS Number: QC4265450
APN: 09-32-401-024
- 800 John's Place
- 801 Williams Way
- 805 Williams Way
- 809 Williams Way
- 813 Williams Way
- 900 Rebecca Ln
- 705 Williams Way
- 701 Williams Way
- 908 Rebecca Ln
- OUTLOT C Foret Mansur
- 800 Rebecca Ln
- 704 Mansur Ln
- 1000 Rebecca Ave
- 809 Foret Mansur Ln
- 801 Rebecca Dr
- 510 16th St
- 420 & 422 15th St Unit 422
- 1013 14th St
- 1300 2nd Ave
- 612 12th St
- 900 Crampton Ave
- 813 Williams Way
- 508 12th St Unit A
- 150 12th St Unit N
- 150 12th St Unit S
- 1113 2nd Ave Unit 2
- 16905 10th Ave N
- 613 5th St
- 441 2nd Avenue D Unit B&C
- 533 15th Ave
- 985 22nd Ave
- 3402 Orchard Ln
- 2325 13th St
- 2422 13th St
- 4000 Archer Dr
- 1111 Avenue of the Cities
- 1299 48th Ave Unit 5
- 735 20th Ave Unit 8
- 1275 49th Avenue Ct
- 3343 5th St

