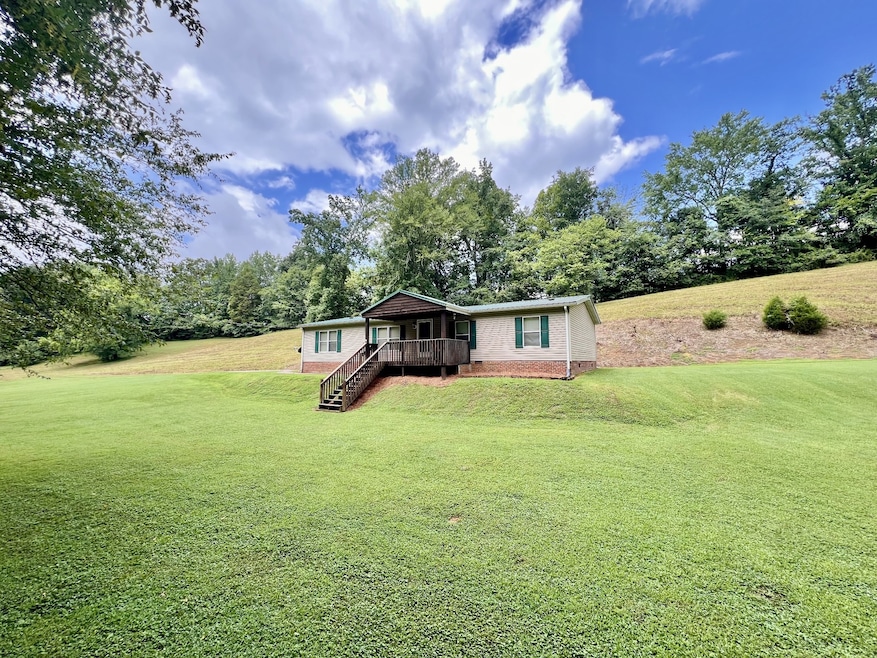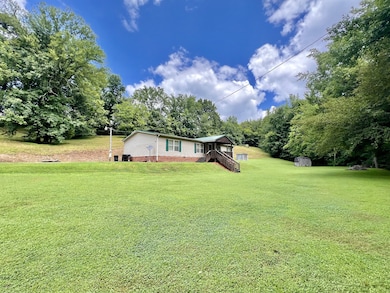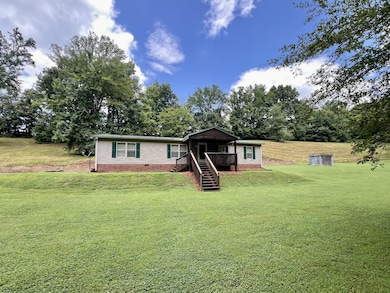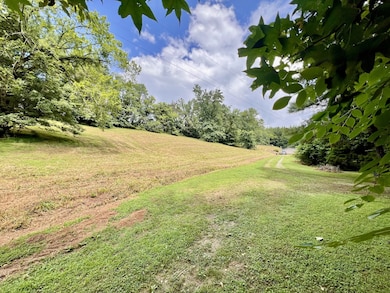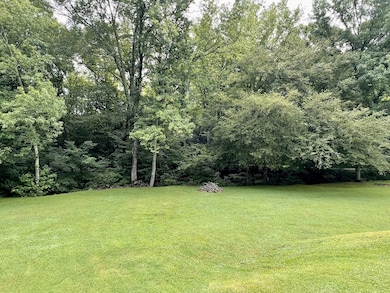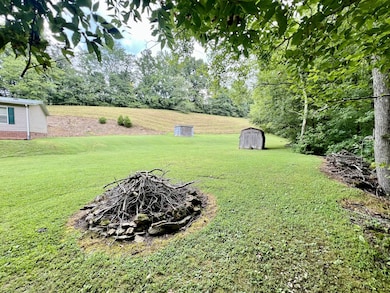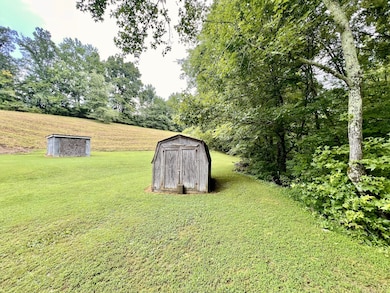
7090 Clear Creek Rd Pulaski, TN 38478
Estimated payment $1,667/month
Highlights
- Water Views
- Deck
- Great Room
- Home fronts a creek
- Wooded Lot
- No HOA
About This Home
Looking for land, privacy, and a slower pace of living without being too far from town? This 6-acre Pulaski property delivers the best of both worlds. It is just 6 miles to downtown and 6 miles to I-65, yet it feels like your own peaceful retreat. Imagine evenings by the fire pit with a creek flowing nearby, space to let the kids or animals roam, and plenty of room to garden, play, or start your dream homestead. The property is partially fenced and includes two storage buildings for tools, toys, or outdoor gear. A steel reinforced bridge crosses the creek and leads to a welcoming 4-bedroom, 2-bath home on a permanent foundation that was previously purchased with FHA financing. Inside, you will find fresh paint, updated flooring, large closets, and all appliances convey including the refrigerator, stove, dishwasher, washer, and dryer. The home also features a metal roof, a covered front porch perfect for morning coffee, and an HVAC system that is approximately 8 years old. With water provided by Fairview Utilities and electricity by PES, this property checks every box for comfort, convenience, and country charm.
Listing Agent
First Realty Group Brokerage Phone: 9318086809 License #371105 Listed on: 07/10/2025
Property Details
Home Type
- Mobile/Manufactured
Est. Annual Taxes
- $488
Year Built
- Built in 2000
Lot Details
- 5.7 Acre Lot
- Home fronts a creek
- Partially Fenced Property
- Level Lot
- Wooded Lot
Home Design
- Manufactured Home With Land
- Brick Exterior Construction
- Metal Roof
- Vinyl Siding
Interior Spaces
- 1,525 Sq Ft Home
- Property has 1 Level
- Great Room
- Combination Dining and Living Room
- Laminate Flooring
- Water Views
- Crawl Space
- Dishwasher
Bedrooms and Bathrooms
- 4 Main Level Bedrooms
- Walk-In Closet
- 2 Full Bathrooms
Laundry
- Dryer
- Washer
Parking
- 4 Open Parking Spaces
- 4 Parking Spaces
- Gravel Driveway
Outdoor Features
- Deck
- Outdoor Storage
Schools
- Richland Elementary School
- Richland Middle School
- Richland High School
Utilities
- Cooling Available
- Central Heating
- Septic Tank
Community Details
- No Home Owners Association
Listing and Financial Details
- Assessor Parcel Number 067 00502 000
Map
Home Values in the Area
Average Home Value in this Area
Property History
| Date | Event | Price | Change | Sq Ft Price |
|---|---|---|---|---|
| 07/10/2025 07/10/25 | For Sale | $299,000 | -- | $196 / Sq Ft |
Similar Homes in Pulaski, TN
Source: Realtracs
MLS Number: 2939016
- 6591 Clear Creek Rd
- 357 Providence Rd
- 0 Shady Ln Unit RTC2914418
- 5251 Lewisburg Hwy
- 5 Haywood Creek Rd
- 3 Haywood Creek Rd
- 2 Haywood Creek Rd
- 1 Haywood Creek Rd
- 0 Lewisburg Hwy Unit RTC2811267
- 2999 Lewisburg Hwy
- 157 Poling Dr
- 220 Poling Dr
- 232 Poling Dr
- 101 Paula Place
- 300 Maxwell Hill Rd
- 790 Blooming Grove Rd
- 226 Sands Rd
- 575 Haywood Creek Rd
- 600 Blooming Grove Rd
- 2921 Clear Creek Rd
- 922 N 3rd St
- 734 Childers St
- 967 E Jefferson St
- 100 Somerset Ln
- 349 E Washington St
- 347 E Washington St
- 445 E Madison St
- 709 E College St
- 219 W Flower St Unit D1
- 130 Meadows Ln
- 106 Sunset Dr
- 1200 Mill St
- 731 Hickory Dr Unit 2
- 445 Chicken Creek Rd
- 2308 Quality St
- 314 Preston Ave
- 227 N 5th Ave Unit E
- 951 W Ellington Pkwy
- 341 S Ellington Pkwy
- 1956 Mooresville Pike
