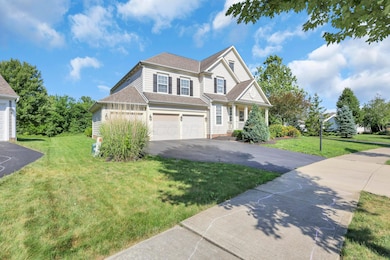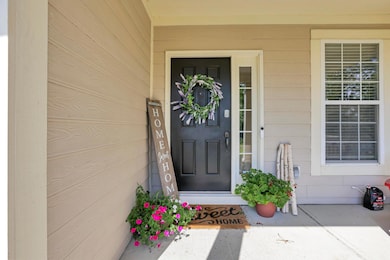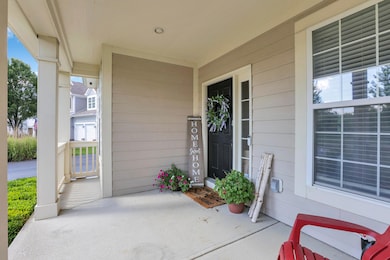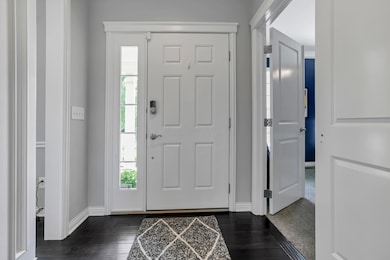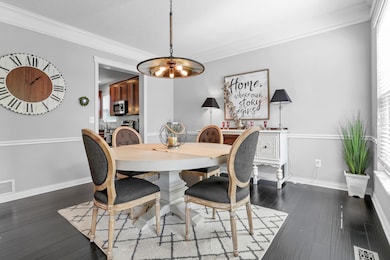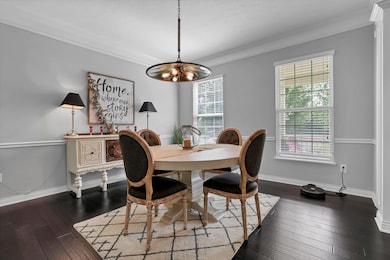7090 Dean Farm Rd New Albany, OH 43054
Highlights
- Golf Club
- Fitness Center
- Multiple Fireplaces
- New Albany Intermediate School Rated A
- Clubhouse
- Wooded Lot
About This Home
Spacious 5 level split home in the New Albany Schools offering natural light & fresh modern décor. Dark hardwood floors & light walls run throughout the main floor w/formal dining room, large kitchen & great room w/2-story vaulted ceilings & windows overlooking beautifully landscaped backyard/entertaining area. Mezzanine-level primary suite w/2-sided fireplace, luxurious bath, soaking tub & double walk-in closets. Upper level w/2nd bdrm/bath suite, plus 3rd & 4th bdrm w/shared bath. Finished LL family room & half bath w/stylish wet bar, fireplace & access to a 2nd lower level w/great workout room, additional bedroom, full bath & storage room & tankless water heater. Also features audio surround sound in the entertainment areas, backyard & in the 3 stall garage w/epoxied floor. Primary Bathroom Suite currently being renovated. Lease to Own or Seller Financing Options Available. Agent Owned
Home Details
Home Type
- Single Family
Est. Annual Taxes
- $14,933
Year Built
- Built in 2007
Lot Details
- 9,583 Sq Ft Lot
- Property has an invisible fence for dogs
- Irrigation
- Wooded Lot
Parking
- 3 Car Attached Garage
- Garage Door Opener
- Off-Street Parking
Home Design
- Traditional Architecture
- Block Foundation
Interior Spaces
- 4,650 Sq Ft Home
- 5-Story Property
- Vaulted Ceiling
- Multiple Fireplaces
- Insulated Windows
- Great Room
- Family Room
- Basement
- Recreation or Family Area in Basement
- Home Security System
Kitchen
- Gas Range
- Microwave
- Dishwasher
- Instant Hot Water
Flooring
- Wood
- Carpet
- Ceramic Tile
Bedrooms and Bathrooms
- 5 Bedrooms
- Soaking Tub
Laundry
- Laundry on main level
- Washer and Dryer Hookup
Utilities
- Central Air
- Heating System Uses Gas
- Gas Water Heater
Listing and Financial Details
- Security Deposit $12,000
- Property Available on 11/21/25
- No Smoking Allowed
- 12 Month Lease Term
- Ask Agent About Lease Term
- Assessor Parcel Number 222-003872
Community Details
Recreation
- Golf Club
- Tennis Courts
- Fitness Center
- Park
- Bike Trail
Pet Policy
- Pets up to 140 lbs
- Dogs Allowed
Additional Features
- Application Fee Required
- Clubhouse
Map
Source: Columbus and Central Ohio Regional MLS
MLS Number: 225042444
APN: 222-003872
- 7125 Longfield Ct
- 7185 Dean Farm Rd
- 6925 Joysmith Cir
- 7075 Maynard Place
- 7301 Wood Edge Ln
- 5685 Jersey Dr
- 5692 Sugarwood Dr
- 7385 Wood Edge Ln
- 7361 Wood Edge Ln
- 7061 Maynard Place
- 8600 Steeple Wood Dr
- 6935 Kindler Dr
- 7485 Central College Rd
- 0 Moonstone Unit LOT 2 225003333
- 0 Moonstone Unit Lot 12 225003342
- 0 Moonstone Unit Lot 11 225003341
- 0 Moonstone Unit LOT 3 225003334
- 0 Moonstone Unit LOT 1 225003332
- 0 Moonstone Unit Lot 5 225003337
- 0 Moonstone Unit LOT 4 225003335
- 5733 Traditions Dr
- 5501 New Albany Rd E
- 7209 Billy Goat Dr
- 7187 Normanton Dr
- 7175 Normanton Dr
- 6171 Womersley Dr
- 5704 New Albany Rd W
- 6140 Ashtead Dr
- 6125 Ashtead Dr
- 6213 Home Park Dr
- 15 Keswick Commons Unit 15
- 200 W Main St
- 5185 Sulgrave Dr
- 5935 Central College Rd
- 6735 Brookline Gardens Rd
- 6770 Printers Blvd
- 6710 Bethany Dr
- 6479 Walnut Fork Dr Unit 6479
- 5621 Warner Park Dr
- 5511 Benpatrick Ct

