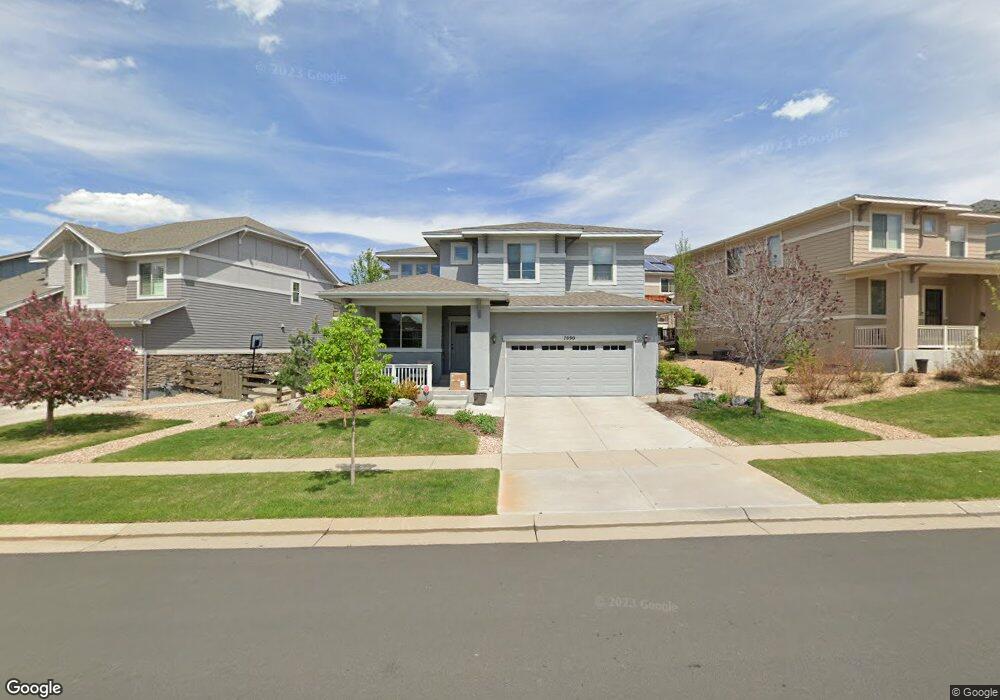7090 S Robertsdale Way Aurora, CO 80016
Southeast Aurora NeighborhoodEstimated Value: $634,000 - $675,000
3
Beds
3
Baths
2,147
Sq Ft
$306/Sq Ft
Est. Value
About This Home
This home is located at 7090 S Robertsdale Way, Aurora, CO 80016 and is currently estimated at $656,159, approximately $305 per square foot. 7090 S Robertsdale Way is a home located in Arapahoe County with nearby schools including Altitude Elementary School, Fox Ridge Middle School, and Cherokee Trail High School.
Ownership History
Date
Name
Owned For
Owner Type
Purchase Details
Closed on
Nov 21, 2022
Sold by
Peretto Zachary B
Bought by
Sanford Shane
Current Estimated Value
Home Financials for this Owner
Home Financials are based on the most recent Mortgage that was taken out on this home.
Original Mortgage
$523,000
Outstanding Balance
$507,164
Interest Rate
7.08%
Mortgage Type
New Conventional
Estimated Equity
$148,995
Purchase Details
Closed on
Mar 30, 2015
Sold by
William Lyon Homes Inc
Bought by
Peretto Zachary B and Libby Devon I
Home Financials for this Owner
Home Financials are based on the most recent Mortgage that was taken out on this home.
Original Mortgage
$377,390
Interest Rate
3.75%
Mortgage Type
FHA
Create a Home Valuation Report for This Property
The Home Valuation Report is an in-depth analysis detailing your home's value as well as a comparison with similar homes in the area
Home Values in the Area
Average Home Value in this Area
Purchase History
| Date | Buyer | Sale Price | Title Company |
|---|---|---|---|
| Sanford Shane | $625,000 | Chicago Title | |
| Peretto Zachary B | $384,393 | Land Title Guarantee Company |
Source: Public Records
Mortgage History
| Date | Status | Borrower | Loan Amount |
|---|---|---|---|
| Open | Sanford Shane | $523,000 | |
| Previous Owner | Peretto Zachary B | $377,390 |
Source: Public Records
Tax History Compared to Growth
Tax History
| Year | Tax Paid | Tax Assessment Tax Assessment Total Assessment is a certain percentage of the fair market value that is determined by local assessors to be the total taxable value of land and additions on the property. | Land | Improvement |
|---|---|---|---|---|
| 2024 | $5,461 | $39,484 | -- | -- |
| 2023 | $5,461 | $39,484 | $0 | $0 |
| 2022 | $4,313 | $32,658 | $0 | $0 |
| 2021 | $4,027 | $32,658 | $0 | $0 |
| 2020 | $4,125 | $31,803 | $0 | $0 |
| 2019 | $4,045 | $31,803 | $0 | $0 |
| 2018 | $3,975 | $30,283 | $0 | $0 |
| 2017 | $3,943 | $30,283 | $0 | $0 |
| 2016 | $3,911 | $30,184 | $0 | $0 |
| 2015 | $2,274 | $18,077 | $0 | $0 |
| 2014 | $612 | $4,524 | $0 | $0 |
| 2013 | -- | $4,700 | $0 | $0 |
Source: Public Records
Map
Nearby Homes
- 26881 E Roxbury Place
- 26903 E Easter Place
- 7163 S Shady Grove Ct
- 7145 S Uriah St
- 6946 S Titus St
- 7285 S Titus Way
- 6915 S Titus St
- 7359 S Queensburg St
- 26731 E Hinsdale Place
- 6980 S Uriah St
- 6758 S Riverwood Way
- 26994 E Indore Ave
- 26554 E Indore Ave
- 26889 E Irish Place
- 7253 S Valleyhead Ct
- 25960 E Davies Dr
- 26043 E Geddes Cir
- 27705 E Davies Dr
- 26591 E Calhoun Place
- 27746 E Frost Place
- 7100 S Robertsdale Way
- 7080 S Robertsdale Way
- 26810 E Roxbury Place
- 26820 E Roxbury Place
- 7110 S Robertsdale Way
- 26800 E Roxbury Place
- 7070 S Robertsdale Way
- 26840 E Roxbury Place
- 7120 S Robertsdale Way
- 26860 E Roxbury Place
- 7130 S Robertsdale Way
- 26822 E Easter Place
- 7075 S Robertsdale Way
- 26783 E Easter Place
- 26880 E Roxbury Place
- 26803 E Easter Place
- 26841 E Roxbury Place
- 7065 S Robertsdale Way
- 7140 S Robertsdale Way
- 26823 E Easter Place
