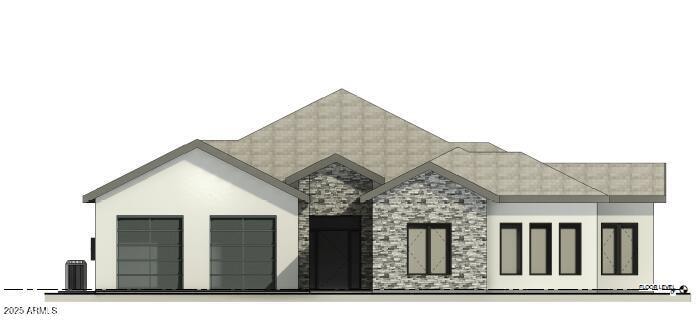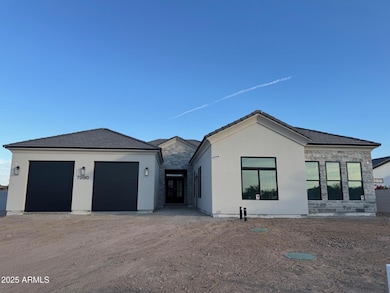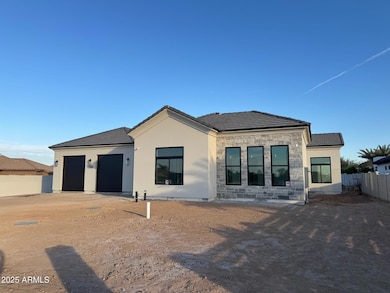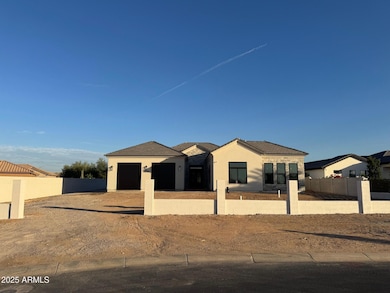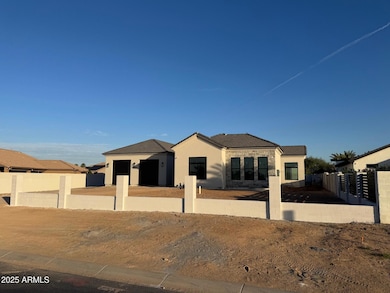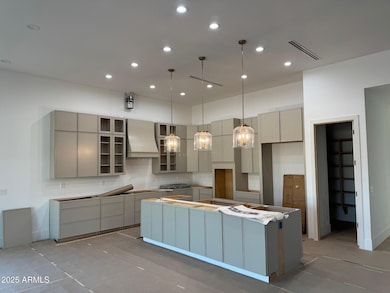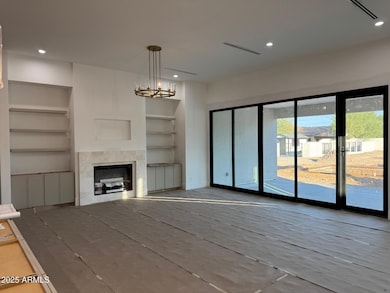7090 W Celestine Dr Peoria, AZ 85383
Estimated payment $10,126/month
Highlights
- Heated Spa
- 0.69 Acre Lot
- Wood Flooring
- Terramar Academy of the Arts Rated A-
- Mountain View
- No HOA
About This Home
STUNNING New Custom Home in north Peoria! Gorgeous curb appeal, paver driveway & walkway and low maintenance front yard landscaping. Fall in love with an exquisite interior showcasing engineered hardwood flooring, dazzling light fixtures, 12 ft ceilings & multi-sliders merging the indoor with the outdoor living. Enjoy cozy nights at home by the delightful fireplace! Gourmet kitchen features stylish quartz counters & backsplash, large island, pot filler and Cafe stainless steel appliances including induction cooktop, double wall oven & built-in refrigerator! The serene master retreat features a lavish ensuite equipped with dual sinks, a superb soaking tub, a walk-in shower and large walk-in closet. The other three bedrooms all have en suite bathrooms and walk-in closets! This dream home also features a 617 sqft attached Casita featuring its own living room, bedroom, bathroom and kitchenette. Casita has access through main house as well as its own separate entrance. Garage is oversized 3-car tandem garage with extended height doors. Discover the amazing backyard offering a large covered patio, travertine pavers, a self-cleaning saltwater system swimming pool with a spa and pool bathroom! Premium oversized 29,996 sqft lot has north south exposure and backs large common area with mountain views! No HOA. Don't let this gem pass you by!! Home is almost complete and is estimated to be completed by end of November 2025.
Home Details
Home Type
- Single Family
Est. Annual Taxes
- $1,668
Year Built
- Built in 2025 | Under Construction
Lot Details
- 0.69 Acre Lot
- Desert faces the front of the property
- Block Wall Fence
- Artificial Turf
- Front Yard Sprinklers
- Sprinklers on Timer
Parking
- 3 Car Direct Access Garage
- 2 Open Parking Spaces
- Garage ceiling height seven feet or more
- Tandem Garage
- Garage Door Opener
Home Design
- Wood Frame Construction
- Spray Foam Insulation
- Tile Roof
- Stone Exterior Construction
- Stucco
Interior Spaces
- 3,633 Sq Ft Home
- 1-Story Property
- Ceiling Fan
- Double Pane Windows
- Living Room with Fireplace
- Mountain Views
- Washer and Dryer Hookup
Kitchen
- Eat-In Kitchen
- Double Oven
- Built-In Electric Oven
- Electric Cooktop
- Built-In Microwave
- Kitchen Island
Flooring
- Wood
- Tile
Bedrooms and Bathrooms
- 4 Bedrooms
- Primary Bathroom is a Full Bathroom
- 5 Bathrooms
- Dual Vanity Sinks in Primary Bathroom
- Soaking Tub
- Bathtub With Separate Shower Stall
Eco-Friendly Details
- North or South Exposure
Pool
- Heated Spa
- Private Pool
Outdoor Features
- Covered Patio or Porch
- Outdoor Storage
Schools
- Terramar Academy Of The Arts Elementary And Middle School
- Mountain Ridge High School
Utilities
- Central Air
- Heating Available
- Septic Tank
Community Details
- No Home Owners Association
- Association fees include no fees
- Built by Custom Home
- Feher Family Subdivision
Listing and Financial Details
- Tax Lot 1
- Assessor Parcel Number 201-13-383
Map
Home Values in the Area
Average Home Value in this Area
Tax History
| Year | Tax Paid | Tax Assessment Tax Assessment Total Assessment is a certain percentage of the fair market value that is determined by local assessors to be the total taxable value of land and additions on the property. | Land | Improvement |
|---|---|---|---|---|
| 2025 | $1,668 | $17,349 | $17,349 | -- |
| 2024 | $1,625 | $16,522 | $16,522 | -- |
| 2023 | $1,625 | $33,480 | $33,480 | $0 |
| 2022 | $673 | $14,657 | $14,657 | $0 |
Property History
| Date | Event | Price | List to Sale | Price per Sq Ft |
|---|---|---|---|---|
| 11/14/2025 11/14/25 | For Sale | $1,895,000 | -- | $522 / Sq Ft |
Purchase History
| Date | Type | Sale Price | Title Company |
|---|---|---|---|
| Warranty Deed | $407,500 | First American Title Insurance |
Source: Arizona Regional Multiple Listing Service (ARMLS)
MLS Number: 6947201
APN: 201-13-383
- 7150 W Avenida Del Rey
- 25244 N 69th Ave
- 25633 N 71st Dr
- 7247 W Buckskin Trail
- 7449 W Honeysuckle Dr
- 7277 W Honeysuckle Dr
- 7205 W Fallen Leaf Ln
- 6920 W Antelope Dr
- 6816 W Bronco Trail
- 7033 W Honeysuckle Dr
- 6772 W Buckskin Trail
- 26066 N 72nd Ave
- 9450 W Remuda Dr
- 25425 N 75th Ln
- 7110 W Villa Lindo Dr
- 25127 N 75th Ln
- 7572 W Saddlehorn Rd
- 7580 W Saddlehorn Rd
- 26065 N 68th Ln
- 25556 N 75th Ln
- 6780 W Bronco Trail
- 6771 W Bronco Trail
- 6821 W El Cortez Place
- 6735 W Bronco Trail
- 7122 W Paso Trail
- 6637 W Prickly Pear Trail
- 25110 N 75th Ln
- 25092 N 75th Ln
- 25074 N 75th Ln
- 7679 Nosean Rd
- 6427 W Villa Linda Dr
- 6529 W Paso Trail
- 7694 W Jackrabbit Ln
- 24604 N 65th Ave
- 6782 W Rowel Rd
- 6625 W Tether Trail
- 6347 W Saddlehorn Rd
- 6406 W El Cortez Place
- 6531 W Tether Trail
- 24205 N 65th Ave
