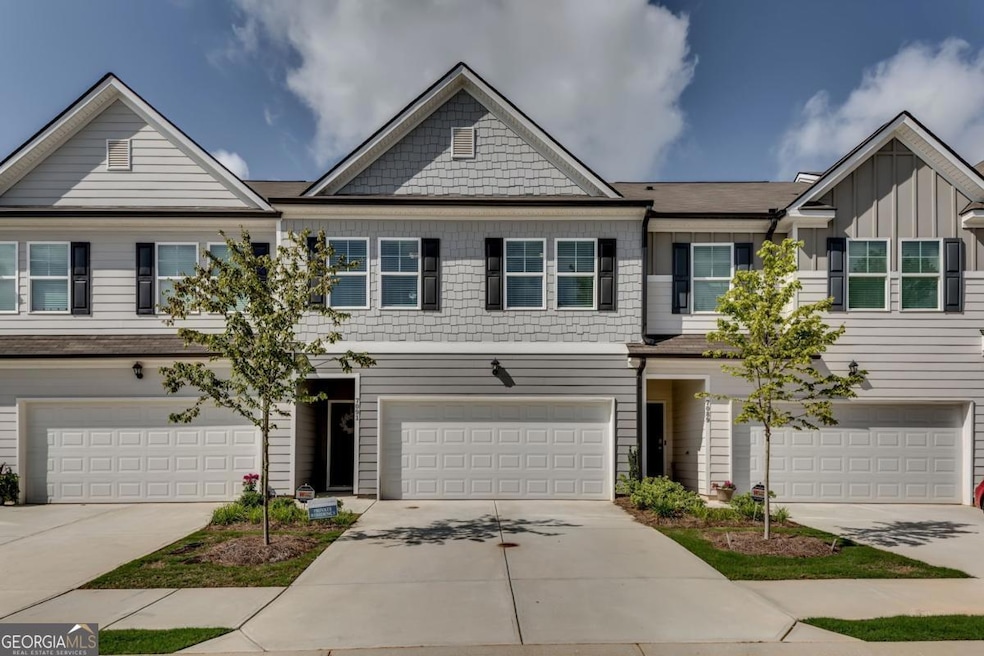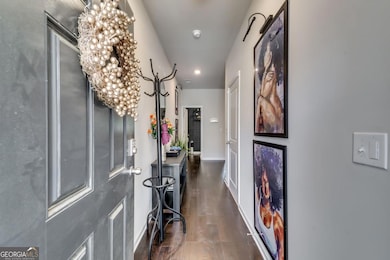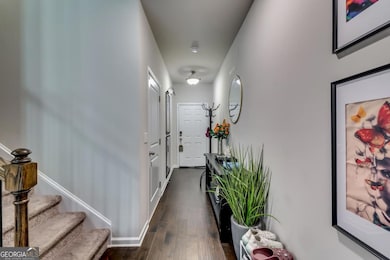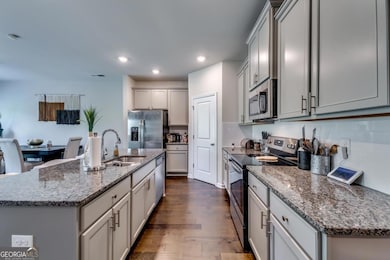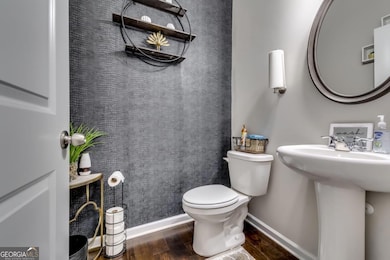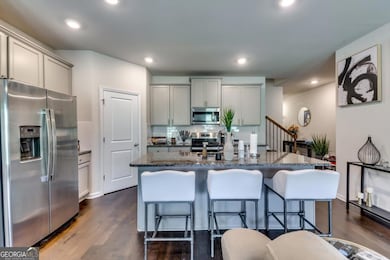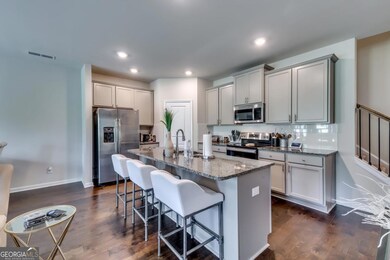7091 Gladstone Cir Stonecrest, GA 30038
Estimated payment $2,164/month
Highlights
- No Units Above
- Clubhouse
- Solid Surface Countertops
- Craftsman Architecture
- High Ceiling
- Community Pool
About This Home
Welcome home to 7091 Gladstone Circle, a beautifully designed Sutton II townhome in the highly sought-after Lakeview at Stonecrest - The Collection. Built in 2020 by Stonecrest Home Builders, this stunning 3-bedroom, 2.5-bath residence blends contemporary sophistication with low-maintenance living - perfect for professionals, small families, and buyers seeking quality, convenience, and community. Step inside and be greeted by 9' smooth ceilings, luxury Shaw hardwood flooring, and an open-concept layout that flows effortlessly from the family room to the dining area and chef's kitchen. The sleek slate-surround fireplace anchors the main living space, creating an inviting atmosphere for cozy evenings or entertaining guests. The gourmet kitchen is outfitted with GE stainless steel appliances, granite countertops, a subway-tile backsplash, and 42" wood-stained cabinetry with crown molding. An oversized island and Moen Arbor chrome faucet with PowerBoostTM technology complete the space - a true showpiece for gatherings. Upstairs, retreat to the luxurious owner's suite featuring a tray ceiling, dual raised-height vanities, garden tub with tile surround, and a separate enclosed shower finished in designer Milan Surf tile with Driftwood grout. Every detail, from the Agreeable Gray walls to the Extra White trim, was thoughtfully curated for a timeless aesthetic. Additional highlights include: * Smart Home Automation System with Qolsys panel, Z-Wave motion sensors, and keyless entry * Ceiling fans with light kits in the family room and owner's suite * Extended patio, painted and finished garage with opener, and whole-home 2" blinds * Energy-efficient construction with low-E windows, 14 SEER dual HVAC, and programmable thermostats Enjoy resort-style amenities within Lakeview at Stonecrest, including beautifully maintained grounds, walking paths, and a friendly, active community. HOA dues cover exterior maintenance and landscaping, keeping life simple so you can focus on what matters most. Conveniently located minutes from Stonecrest Mall, Arabia Mountain trails, and I-20, this home offers an easy commute to downtown Atlanta while maintaining the tranquility of suburban living. This property qualifies for 2% grant and additional DPA with preferred lender.
Listing Agent
AXEN Realty Brokerage Phone: 4042059572 License #397125 Listed on: 11/13/2025
Townhouse Details
Home Type
- Townhome
Est. Annual Taxes
- $6,084
Year Built
- Built in 2020
Lot Details
- 1,742 Sq Ft Lot
- No Units Above
- No Units Located Below
- Two or More Common Walls
- Privacy Fence
- Cleared Lot
Home Design
- Craftsman Architecture
- Slab Foundation
- Composition Roof
Interior Spaces
- 2,016 Sq Ft Home
- 2-Story Property
- Tray Ceiling
- High Ceiling
- Ceiling Fan
- Family Room with Fireplace
- Living Room with Fireplace
- Combination Dining and Living Room
- Home Security System
Kitchen
- Walk-In Pantry
- Oven or Range
- Cooktop
- Microwave
- Ice Maker
- Dishwasher
- Stainless Steel Appliances
- Kitchen Island
- Solid Surface Countertops
- Disposal
Flooring
- Carpet
- Tile
- Vinyl
Bedrooms and Bathrooms
- 3 Bedrooms
- Walk-In Closet
- Double Vanity
- Soaking Tub
- Separate Shower
Laundry
- Laundry Room
- Laundry on upper level
- Dryer
- Washer
Attic
- Attic Fan
- Pull Down Stairs to Attic
Parking
- 4 Car Garage
- Parking Pad
- Garage Door Opener
Eco-Friendly Details
- Energy-Efficient Appliances
- Energy-Efficient Windows
- Energy-Efficient Insulation
Outdoor Features
- Patio
Schools
- Murphy Candler Elementary School
- Lithonia Middle School
- Lithonia High School
Utilities
- Central Heating and Cooling System
- Heat Pump System
- Electric Water Heater
- High Speed Internet
- Phone Available
- Cable TV Available
Community Details
Overview
- Property has a Home Owners Association
- Association fees include facilities fee, maintenance exterior, ground maintenance, swimming
- Lakeview At Stonecrest Subdivision
Amenities
- Clubhouse
Recreation
- Community Playground
- Community Pool
Security
- Carbon Monoxide Detectors
- Fire and Smoke Detector
Map
Home Values in the Area
Average Home Value in this Area
Tax History
| Year | Tax Paid | Tax Assessment Tax Assessment Total Assessment is a certain percentage of the fair market value that is determined by local assessors to be the total taxable value of land and additions on the property. | Land | Improvement |
|---|---|---|---|---|
| 2021 | $3,011 | $92,200 | $20,000 | $72,200 |
Property History
| Date | Event | Price | List to Sale | Price per Sq Ft | Prior Sale |
|---|---|---|---|---|---|
| 11/13/2025 11/13/25 | For Sale | $314,997 | +35.8% | $156 / Sq Ft | |
| 10/20/2020 10/20/20 | Sold | $232,030 | -0.5% | $122 / Sq Ft | View Prior Sale |
| 09/11/2020 09/11/20 | Pending | -- | -- | -- | |
| 08/15/2020 08/15/20 | Price Changed | $233,230 | +1.9% | $123 / Sq Ft | |
| 07/11/2020 07/11/20 | For Sale | $228,840 | -- | $120 / Sq Ft |
Purchase History
| Date | Type | Sale Price | Title Company |
|---|---|---|---|
| Limited Warranty Deed | $232,030 | -- |
Mortgage History
| Date | Status | Loan Amount | Loan Type |
|---|---|---|---|
| Open | $227,826 | FHA |
Source: Georgia MLS
MLS Number: 10639492
APN: 16-173-01-131
- 7083 Gladstone Cir
- 7109 Gladstone Cir
- 7060 Mimosa Bluff
- 3410 Highbury Way
- 3511 Lakeview Creek
- 3375 Highbury Way
- 3491 Lakeview Creek
- 3472 Lakeview Creek
- 7214 Gladstone Cir
- 3461 Lakeview Creek Unit 218
- 7207 Gladstone Cir
- 7230 Gladstone Cir
- 7225 Bedrock Cir
- 7255 Gladstone Cir
- 3707 Broadwick Ln
- 3650 River Rock Rd
- 3750 Richmond Bend
- 7055 Mimosa Bluff
- 3400 Highbury Way
- 3376 Highbury Way
- 100 Wesley Kensington Cir
- 7411 Redbud Loop Unit 1
- 100 Wesley Stonecrest Cir
- 1450 Scenic Brook Trail SW Unit 7
- 1450 Scenic Brook Trail SW
- 1054 Falls Brooke Dr
- 2754 Ira Ct SW
- 100 Wesley Providence Pkwy
- 2451 Sherrie Ln SW
- 1101 W Adrian Cir SW
- 6833 Arabian Terrace
- 3016 Stonecrest Ct
- 7751 Haynes Park Cir
- 3142 Haynes Park Dr
- 3005 Arabian Woods Dr
- 100 Deer Creek Cir
- 2726 Kemp Ct
