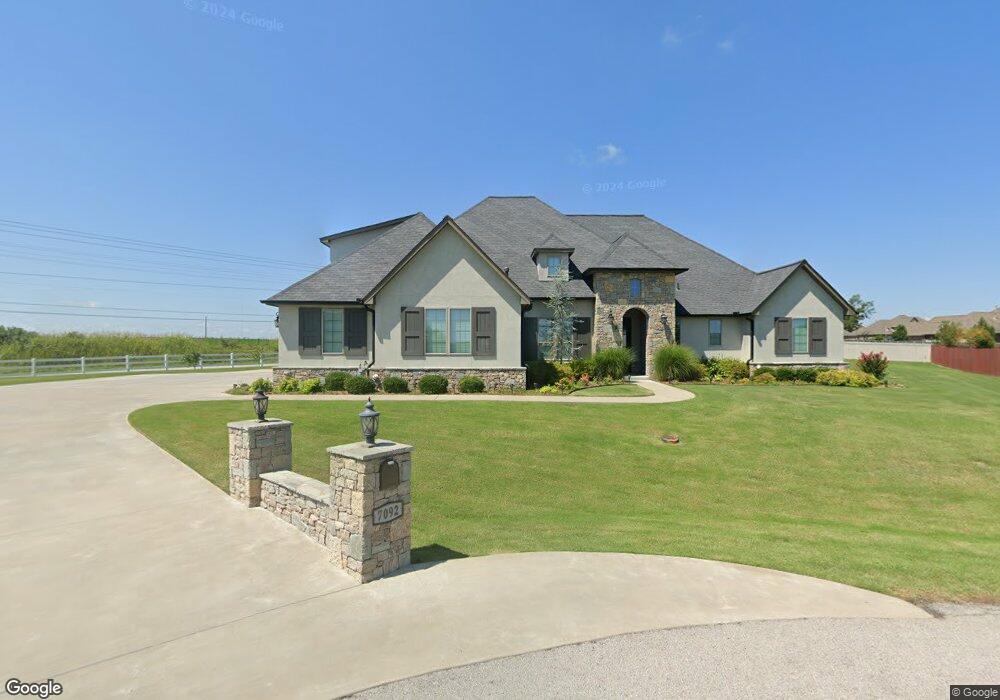7092 S 310th Ave E Broken Arrow, OK 74014
3
Beds
5
Baths
3,663
Sq Ft
0.99
Acres
About This Home
This home is located at 7092 S 310th Ave E, Broken Arrow, OK 74014. 7092 S 310th Ave E is a home located in Wagoner County with nearby schools including Canyon Creek Elementary School, Alma Brewer Strawn Elementary School, and Bluebonnet Elementary School.
Create a Home Valuation Report for This Property
The Home Valuation Report is an in-depth analysis detailing your home's value as well as a comparison with similar homes in the area
Home Values in the Area
Average Home Value in this Area
Tax History Compared to Growth
Map
Nearby Homes
- 6743 S 310th East Place
- 30261 E 70th St S
- 31112 E 65th Place S
- 31185 E 65th Ct S
- 6884 S 302nd East Ave
- 31319 E 65th Place S
- 30601 E 63rd St S
- 31950 E 62nd St S
- 6161 S 317th East Ave
- 8167 S White Fang Ct
- S 298th East Ave
- 8403 S Timber Wolf Dr
- 8337 S Timber Wolf Dr
- 8457 S Timber Wolf Dr
- 29157 E 79th St S
- 8425 S Wolf Creek Ave
- 8370 S Wolf Creek Ave
- 8622 S Timber Wolf Dr
- 01 S 298th East Ave
- 29230 E 79th Place S
- 7052 S 310th East Ave
- 7093 S 310th East Ave
- 7095 S 309th East Ave
- 7095 S 309th Ave E
- 7095 S 309th East Ave
- 7022 S 310th East Ave
- 7049 S 310th East Ave
- 7055 S 309th East Ave
- 5933 S 303rd Ct
- 6056 S 337th East Ave
- 6970 S 310th East Ave
- 7025 S 309th Ave E
- 7025 S 309th East Ave
- 6989 S 310th East Ave
- 6956 S 310th East Ave
- 6985 S 309th East Ave
- 30850 E 70th St S
- 6969 S 310th East Ave
- 6935 S 310th East Ave
- 6965 S 309th East Ave
