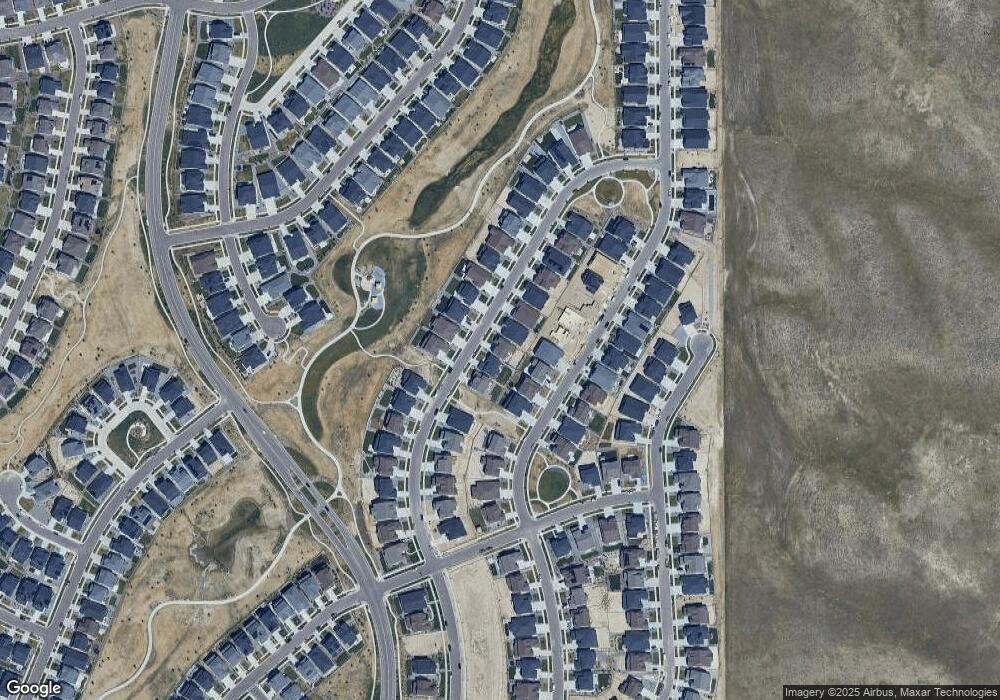7092 S Waterloo Way Aurora, CO 80016
Southeast Aurora NeighborhoodEstimated Value: $845,937 - $965,000
4
Beds
5
Baths
3,138
Sq Ft
$282/Sq Ft
Est. Value
About This Home
This home is located at 7092 S Waterloo Way, Aurora, CO 80016 and is currently estimated at $883,734, approximately $281 per square foot. 7092 S Waterloo Way is a home located in Arapahoe County with nearby schools including Altitude Elementary School, Fox Ridge Middle School, and Cherokee Trail High School.
Ownership History
Date
Name
Owned For
Owner Type
Purchase Details
Closed on
Oct 27, 2022
Sold by
Century Land Holdings Llc
Bought by
Muscatello Anthony J and Muscatello Keriann
Current Estimated Value
Home Financials for this Owner
Home Financials are based on the most recent Mortgage that was taken out on this home.
Original Mortgage
$608,000
Outstanding Balance
$585,708
Interest Rate
6.02%
Mortgage Type
New Conventional
Estimated Equity
$298,026
Create a Home Valuation Report for This Property
The Home Valuation Report is an in-depth analysis detailing your home's value as well as a comparison with similar homes in the area
Home Values in the Area
Average Home Value in this Area
Purchase History
| Date | Buyer | Sale Price | Title Company |
|---|---|---|---|
| Muscatello Anthony J | $760,000 | Parkway Title |
Source: Public Records
Mortgage History
| Date | Status | Borrower | Loan Amount |
|---|---|---|---|
| Open | Muscatello Anthony J | $608,000 |
Source: Public Records
Tax History Compared to Growth
Tax History
| Year | Tax Paid | Tax Assessment Tax Assessment Total Assessment is a certain percentage of the fair market value that is determined by local assessors to be the total taxable value of land and additions on the property. | Land | Improvement |
|---|---|---|---|---|
| 2024 | $7,419 | $53,640 | -- | -- |
| 2023 | $7,419 | $53,640 | $0 | $0 |
| 2022 | $2,588 | $19,597 | $0 | $0 |
| 2021 | $2,349 | $19,597 | $19,597 | $0 |
| 2020 | $334 | $2,576 | $0 | $0 |
Source: Public Records
Map
Nearby Homes
- 7051 S White Crow Way
- 7133 S Waterloo Way
- 7000 S White Crow Way
- 6980 S Yantley Ct
- 27705 E Davies Dr
- 6940 S Yantley Ct
- 7287 S White Crow Way
- 27746 E Frost Place
- 7253 S Valleyhead Ct
- 6980 S Uriah St
- 27942 E Glasgow Place
- 6843 S Vandriver Ct
- 7145 S Uriah St
- 7270 S Vandriver Way
- 6946 S Titus St
- 7285 S Titus Way
- 6915 S Titus St
- 6689 S Vandriver Way
- 7163 S Shady Grove Ct
- 27675 E Moraine Dr
- 7092 S Waterloo Way
- 7082 S Waterloo Way
- 7082 S Waterloo Ct Unit 2337230-18449
- 7082 S Waterloo Ct
- 7102 S Waterloo Way
- 7111 S White Crow Way
- 7072 S Waterloo Way
- 7112 S Waterloo Way
- 7112 S Waterloo Way
- 7101 S White Crow Way
- 7121 S White Crow Way
- 7131 S White Crow Way
- 7091 S White Crow Way
- 7062 S Waterloo Way
- 7083 S Waterloo Way
- 7073 S Waterloo Way
- 7073 S Waterloo Way
- 7063 S Waterloo Ct Unit 2326471-18449
- 7063 S Waterloo Ct
- 7081 S White Crow Way
