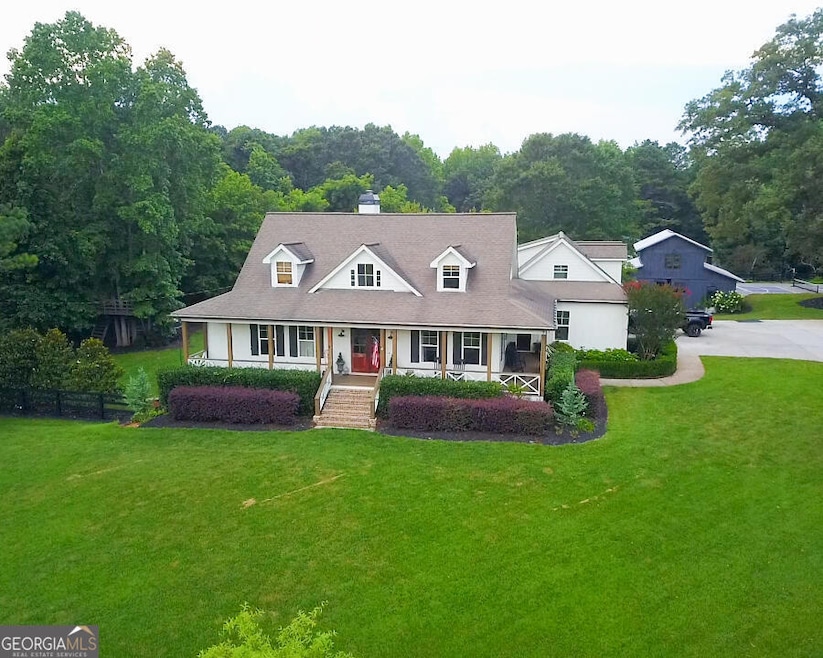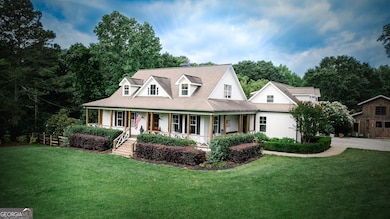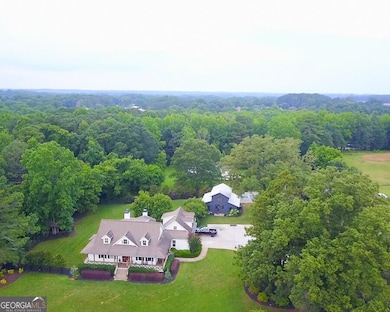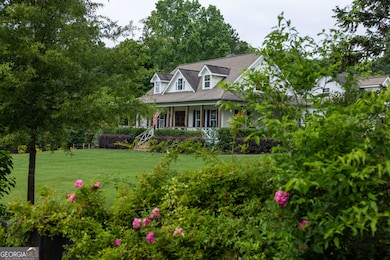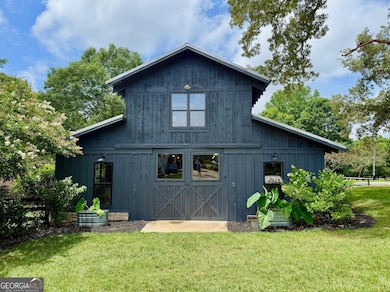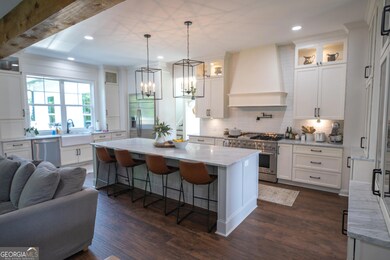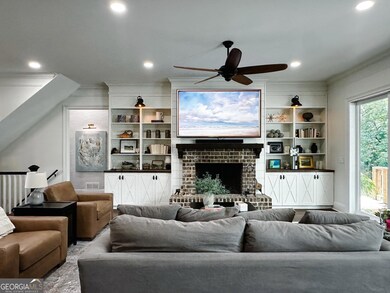7093 Vaughn Rd Canton, GA 30115
Union Hill NeighborhoodEstimated payment $9,499/month
Highlights
- Home Theater
- 2.4 Acre Lot
- Property borders a national or state park
- Hickory Flat Elementary School Rated A
- Seasonal View
- Private Lot
About This Home
This 4-bed, 4.5-bath home blends timeless charm with modern luxury. The open floorplan features a chef's kitchen with marble island, built-in fridge, and 48" range. Large sliding doors lead to a covered porch with outdoor kitchen and fireplace. The main-level primary suite includes a spa-like bath and custom built-in closet. Upstairs offers two bedrooms, a full bath, and bonus room. A private suite above the garage adds flexibility for guests or home office. The finished basement includes a gym, game room, and full bath. Outside, enjoy a 1,500 sq. ft. barn with finished loft and a premium pickleball/basketball court. Pre-appraisal has been completed and home is listed below appraised value.
Home Details
Home Type
- Single Family
Est. Annual Taxes
- $9,641
Year Built
- Built in 2013 | Remodeled
Lot Details
- 2.4 Acre Lot
- Property borders a national or state park
- Private Lot
- Level Lot
- Sprinkler System
Home Design
- Traditional Architecture
- Country Style Home
- Brick Exterior Construction
- Composition Roof
- Rough-Sawn Siding
- Concrete Siding
Interior Spaces
- 3-Story Property
- Rear Stairs
- Bookcases
- Beamed Ceilings
- High Ceiling
- Ceiling Fan
- 2 Fireplaces
- Entrance Foyer
- Family Room
- Home Theater
- Home Office
- Loft
- Bonus Room
- Game Room
- Home Gym
- Seasonal Views
- Pull Down Stairs to Attic
Kitchen
- Double Convection Oven
- Indoor Grill
- Cooktop
- Microwave
- Ice Maker
- Dishwasher
- Stainless Steel Appliances
- Disposal
Flooring
- Wood
- Carpet
- Laminate
- Tile
Bedrooms and Bathrooms
- 4 Bedrooms | 1 Primary Bedroom on Main
- Walk-In Closet
- Double Vanity
- Soaking Tub
- Bathtub Includes Tile Surround
- Separate Shower
Laundry
- Laundry in Mud Room
- Laundry Room
Finished Basement
- Basement Fills Entire Space Under The House
- Interior and Exterior Basement Entry
- Finished Basement Bathroom
- Natural lighting in basement
Parking
- 10 Car Garage
- Parking Pad
- Parking Accessed On Kitchen Level
- Garage Door Opener
Outdoor Features
- Outdoor Gas Grill
Schools
- Hickory Flat Elementary School
- Dean Rusk Middle School
- Sequoyah High School
Utilities
- Central Heating and Cooling System
- Hot Water Heating System
- Underground Utilities
- Propane
- Electric Water Heater
- Water Softener
- Septic Tank
- High Speed Internet
- Phone Available
- Cable TV Available
Community Details
- No Home Owners Association
Map
Home Values in the Area
Average Home Value in this Area
Property History
| Date | Event | Price | List to Sale | Price per Sq Ft |
|---|---|---|---|---|
| 11/04/2025 11/04/25 | Price Changed | $1,649,999 | 0.0% | $282 / Sq Ft |
| 09/25/2025 09/25/25 | Price Changed | $1,650,000 | -8.2% | $282 / Sq Ft |
| 09/12/2025 09/12/25 | Price Changed | $1,797,000 | -0.1% | $307 / Sq Ft |
| 08/08/2025 08/08/25 | Price Changed | $1,798,000 | -0.1% | $307 / Sq Ft |
| 07/29/2025 07/29/25 | Price Changed | $1,799,000 | -4.1% | $307 / Sq Ft |
| 07/14/2025 07/14/25 | Price Changed | $1,875,000 | -3.8% | $320 / Sq Ft |
| 06/18/2025 06/18/25 | For Sale | $1,950,000 | -- | $333 / Sq Ft |
Source: Georgia MLS
MLS Number: 10546119
- 229 Hickory Chase
- 100 Agnew Way
- 104 Agnew Way
- 123 Village Pkwy
- 4400 Gabriel Blvd
- 241 Birchwood Row
- 298 Carrington Way
- 300 Carrington Way
- 1120 Jennings Dr
- 4297 Earney Rd
- 4297 Earney Rd Unit 2
- 4297 Earney Rd Unit 1
- 118 Cherokee Reserve Cir
- 4236 E Cherokee Dr
- 284 Whitetail Cir
- 306 Jason Ct Unit ID1234831P
- 306 Jason Ct
- 129 Little Brook Dr
- 423 Royal Crescent Ln E
- 618 Royal Crest Ct
