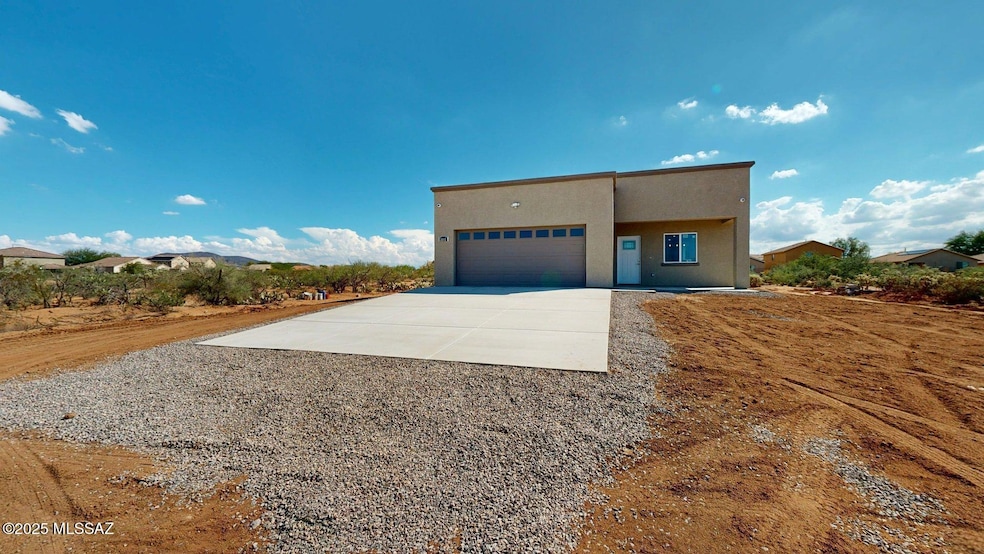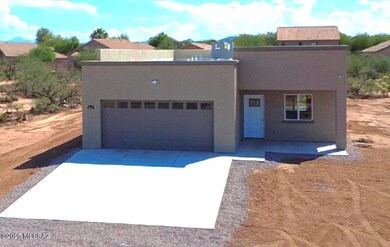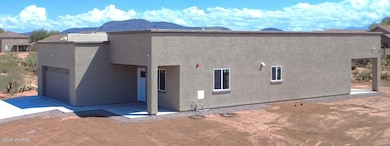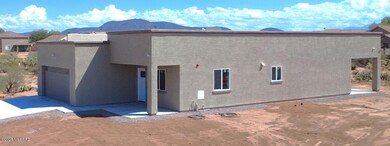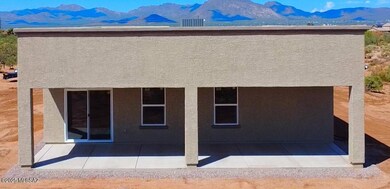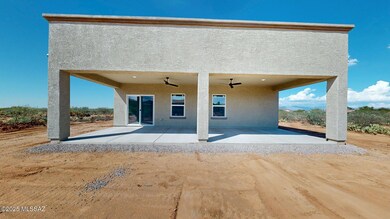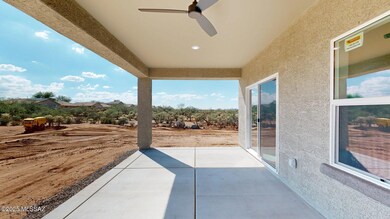7095 W Los Reales Rd Tucson, AZ 85757
Estimated payment $2,843/month
Highlights
- Horse Property
- 5.21 Acre Lot
- Southwestern Architecture
- New Construction
- Desert View
- High Ceiling
About This Home
Discover a rare gem in the heart of Star Valley with this expansive 5.21-acre property, perfect for endless possibilities. This charming 3-bedroom, 2-bathroom home boasts a 2-car garage and an oversized driveway, ideal for parking extra vehicles or recreational toys. Unwind on the spacious rear porch, soaking in peaceful afternoons surrounded by wildlife. Inside, enjoy a generous pantry, tall kitchen cabinets, elegant marble countertops and backsplash, an Ecobee thermostat, solid wood doors, large walk in showers, high ceilings a private water well, a whole-house water filtration system, a fire suppression system, and Starlink satellite wiring. Additionally, home comes with security system for peace of mind. Best of all, no HOA restrictions! A true gem in the desert!
Home Details
Home Type
- Single Family
Est. Annual Taxes
- $935
Year Built
- Built in 2025 | New Construction
Lot Details
- 5.21 Acre Lot
- Lot Dimensions are 660 x 335
- Desert faces the front of the property
- Dirt Road
- East or West Exposure
- Native Plants
- Property is zoned Tucson - RH
Parking
- 2 Carport Spaces
- Oversized Parking
Home Design
- Southwestern Architecture
- Membrane Roofing
- Stucco
Interior Spaces
- 1,570 Sq Ft Home
- 1-Story Property
- High Ceiling
- Ceiling Fan
- Double Pane Windows
- ENERGY STAR Qualified Windows
- Living Room
- Dining Area
- Ceramic Tile Flooring
- Desert Views
- Laundry Room
Kitchen
- Electric Range
- Recirculated Exhaust Fan
- Microwave
- ENERGY STAR Qualified Refrigerator
- ENERGY STAR Qualified Dishwasher
- Stainless Steel Appliances
- Trash Compactor
- Compactor
Bedrooms and Bathrooms
- 3 Bedrooms
- Walk-In Closet
- 2 Full Bathrooms
- Double Vanity
- Shower Only in Secondary Bathroom
- Primary Bathroom includes a Walk-In Shower
- Exhaust Fan In Bathroom
Home Security
- Security Lights
- Video Cameras
- Smart Thermostat
- Carbon Monoxide Detectors
Accessible Home Design
- No Interior Steps
- Level Entry For Accessibility
Outdoor Features
- Horse Property
- Covered Patio or Porch
Location
- Flood Zone Lot
Schools
- Vesey Elementary School
- Valencia Middle School
- Cholla High School
Utilities
- Central Air
- Air Source Heat Pump
- Natural Gas Not Available
- Private Water Source
- Private Company Owned Well
- Well
- Electric Water Heater
- Water Purifier
- Septic System
- High Speed Internet
Listing and Financial Details
- Home warranty included in the sale of the property
Community Details
Overview
- No Home Owners Association
- Built by CFH Real Estate Ent
Recreation
- Community Basketball Court
- Trails
Map
Home Values in the Area
Average Home Value in this Area
Property History
| Date | Event | Price | List to Sale | Price per Sq Ft |
|---|---|---|---|---|
| 10/27/2025 10/27/25 | Price Changed | $525,000 | -2.8% | $334 / Sq Ft |
| 10/06/2025 10/06/25 | Price Changed | $540,000 | -1.8% | $344 / Sq Ft |
| 09/25/2025 09/25/25 | For Sale | $550,000 | -- | $350 / Sq Ft |
Source: MLS of Southern Arizona
MLS Number: 22524887
- 6875 W Red Snapper Way
- 6902 W Leeward Cove Way
- 7635 S Granite Hill Dr
- 7151 W Festival Way
- 7559 S Evening Wind Dr
- 7584 S Evening Wind Dr
- 6837 W Leeward Cove Way
- 7596 S Evening Wind Dr
- 7044 W Ferntree Ln
- 7613 S Starrush Dr
- 7489 S Mountain Star Dr
- 7617 S Canyon Sage Ct
- Cabo Plan at Star Valley - Las Patrias at Star Valley II
- Mascota Plan at Star Valley - Las Patrias at Star Valley II
- Atengo Plan at Star Valley - Las Patrias at Star Valley II
- Magnolia Plan at Star Valley - Las Patrias at Star Valley II
- Aspen Plan at Star Valley - Las Patrias at Star Valley II
- Spruce Plan at Star Valley - Las Patrias at Star Valley II
- San Gabriel Plan at Star Valley - Las Patrias at Star Valley II
- Jamay Plan at Star Valley - Las Patrias at Star Valley II
- 7577 S Granite Hill Dr
- 7016 W Dupont Way
- 7554 S Ocean Port Dr
- 7831 S Walnutview Dr
- 6737 W Greenland Ct
- 6898 W Quailwood Way
- 6815 W Quailwood Way
- 6549 S Calle Diablo Dr
- 7508 W Ranchers Dr
- 7592 W Ranchers Dr
- 7959 W Imperial Eagle Ct
- 8401 W Calle Sancho Panza
- 8225 W Kittiwake Ln
- 8288 W Canvasback Ln
- 8547 W Finch Ln
- 6375 W Velvet Senna Dr
- 5556 S Desert Redbud Dr
- 7263 S Avenida de La Palmar
- 3713 W Avenida Fria
- 3652 W Avenida Obregon
