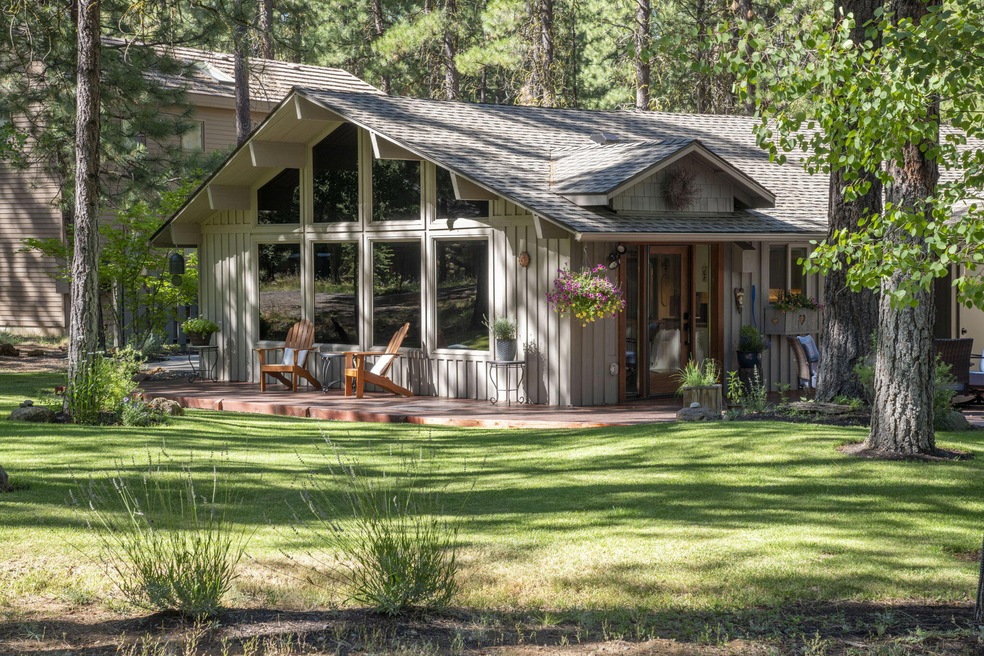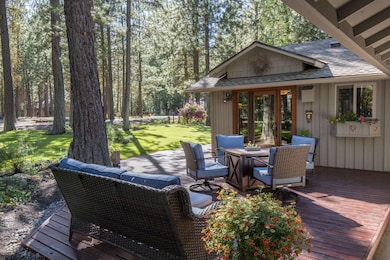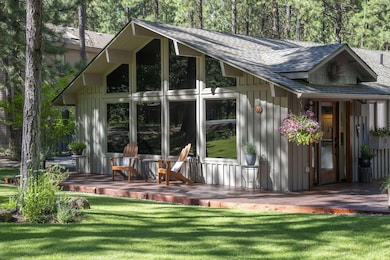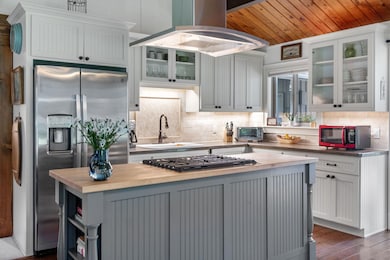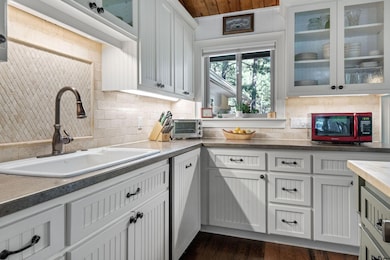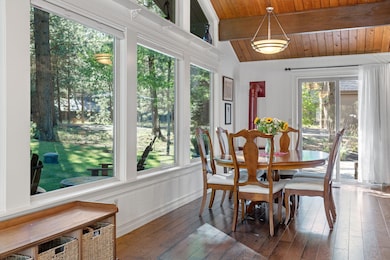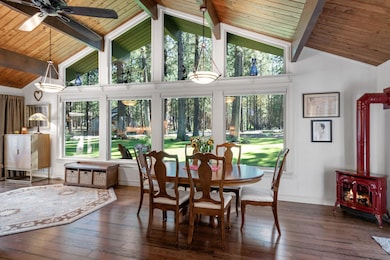
70952 Glacier Lily Ln Unit GH187 Black Butte Ranch, OR 97759
Highlights
- Golf Course Community
- Community Stables
- Spa
- Sisters Elementary School Rated A-
- Fitness Center
- Resort Property
About This Home
As of September 2025This charming Black Butte Ranch home, expertly remodeled in 2022, is ideally situated near Paulina Pool & Robert's Pub. Envision hosting a summer soiree on the deck, surrounded by a beautifully manicured lawn & flower beds. The meticulous attention to detail is apparent throughout the home, beginning with the country-style gourmet kitchen to the light-filled & spacious great room. The generously sized primary bedroom suite features a private door leading to the patio and a cozy office nook. The luxurious primary bath boasts heated porcelain tile floors, a large walk-in shower, a soaking tub, double sinks, & custom cabinetry. Off the hall is a bedroom/office in addition to a bath, and a second bedroom/guest suite with a bath. Unwind in the hot tub under the stars with family and friends. Amenities include: 2 award-winning golf courses, bike/walking trails, horseback riding, swimming pools, tennis & pickleball cts, restaurants, outdoor music & more. It is furnished & move in ready!
Last Agent to Sell the Property
Cascade Hasson SIR License #200607098 Listed on: 07/17/2025
Home Details
Home Type
- Single Family
Est. Annual Taxes
- $7,571
Year Built
- Built in 1972
Lot Details
- 0.31 Acre Lot
- Landscaped
- Level Lot
- Front and Back Yard Sprinklers
- Sprinklers on Timer
- Property is zoned BBRR, BBRR
HOA Fees
- $549 Monthly HOA Fees
Parking
- 2 Car Attached Garage
- Workshop in Garage
- Garage Door Opener
- Gravel Driveway
Property Views
- Territorial
- Neighborhood
Home Design
- Northwest Architecture
- Ranch Style House
- Traditional Architecture
- Stem Wall Foundation
- Frame Construction
- Composition Roof
Interior Spaces
- 1,908 Sq Ft Home
- Open Floorplan
- Vaulted Ceiling
- Ceiling Fan
- Propane Fireplace
- Double Pane Windows
- Vinyl Clad Windows
- Tinted Windows
- Great Room with Fireplace
- Living Room
- Home Office
Kitchen
- Eat-In Kitchen
- Oven
- Range with Range Hood
- Microwave
- Dishwasher
- Kitchen Island
- Granite Countertops
- Tile Countertops
- Disposal
Flooring
- Engineered Wood
- Carpet
- Tile
Bedrooms and Bathrooms
- 3 Bedrooms
- Double Master Bedroom
- Linen Closet
- Walk-In Closet
- 3 Full Bathrooms
- Double Vanity
- Soaking Tub
- Bathtub with Shower
- Bathtub Includes Tile Surround
Laundry
- Laundry Room
- Dryer
- Washer
Home Security
- Smart Locks
- Smart Thermostat
- Carbon Monoxide Detectors
- Fire and Smoke Detector
Pool
- Spa
Schools
- Sisters Elementary School
- Sisters Middle School
- Sisters High School
Utilities
- Ductless Heating Or Cooling System
- Heating System Uses Propane
- Heat Pump System
- Wall Furnace
- Tankless Water Heater
- Community Sewer or Septic
- Phone Available
- Cable TV Available
Listing and Financial Details
- Exclusions: See exclusion list with personal items
- Short Term Rentals Allowed
- Tax Lot 04500
- Assessor Parcel Number 145102
Community Details
Overview
- Resort Property
- Black Butte Ranch Subdivision
- On-Site Maintenance
- Maintained Community
- Property is near a preserve or public land
Amenities
- Restaurant
- Clubhouse
Recreation
- RV or Boat Storage in Community
- Golf Course Community
- Tennis Courts
- Pickleball Courts
- Sport Court
- Community Playground
- Fitness Center
- Community Pool
- Community Stables
- Trails
- Snow Removal
Security
- Security Service
- Gated Community
- Building Fire-Resistance Rating
Ownership History
Purchase Details
Home Financials for this Owner
Home Financials are based on the most recent Mortgage that was taken out on this home.Purchase Details
Home Financials for this Owner
Home Financials are based on the most recent Mortgage that was taken out on this home.Purchase Details
Purchase Details
Home Financials for this Owner
Home Financials are based on the most recent Mortgage that was taken out on this home.Similar Homes in the area
Home Values in the Area
Average Home Value in this Area
Purchase History
| Date | Type | Sale Price | Title Company |
|---|---|---|---|
| Interfamily Deed Transfer | -- | Accommodation | |
| Warranty Deed | $450,000 | First American Title | |
| Interfamily Deed Transfer | -- | Accommodation | |
| Warranty Deed | $599,000 | First Amer Title Ins Co Or |
Mortgage History
| Date | Status | Loan Amount | Loan Type |
|---|---|---|---|
| Open | $250,000 | New Conventional | |
| Previous Owner | $100,000 | Unknown | |
| Previous Owner | $200,000 | Credit Line Revolving | |
| Previous Owner | $225,000 | Unknown |
Property History
| Date | Event | Price | Change | Sq Ft Price |
|---|---|---|---|---|
| 09/05/2025 09/05/25 | Sold | $1,070,000 | 0.0% | $561 / Sq Ft |
| 07/23/2025 07/23/25 | Pending | -- | -- | -- |
| 07/17/2025 07/17/25 | For Sale | $1,070,000 | +137.8% | $561 / Sq Ft |
| 08/31/2018 08/31/18 | Sold | $450,000 | -3.2% | $365 / Sq Ft |
| 08/13/2018 08/13/18 | Pending | -- | -- | -- |
| 05/25/2018 05/25/18 | For Sale | $464,900 | -- | $377 / Sq Ft |
Tax History Compared to Growth
Tax History
| Year | Tax Paid | Tax Assessment Tax Assessment Total Assessment is a certain percentage of the fair market value that is determined by local assessors to be the total taxable value of land and additions on the property. | Land | Improvement |
|---|---|---|---|---|
| 2024 | $7,571 | $481,580 | -- | -- |
| 2023 | $7,263 | $467,560 | $0 | $0 |
| 2022 | $6,143 | $370,540 | $0 | $0 |
| 2021 | $5,741 | $359,750 | $0 | $0 |
| 2020 | $5,327 | $359,750 | $0 | $0 |
| 2019 | $5,220 | $349,280 | $0 | $0 |
| 2018 | $4,994 | $339,110 | $0 | $0 |
| 2017 | $4,811 | $329,240 | $0 | $0 |
| 2016 | $4,730 | $319,660 | $0 | $0 |
| 2015 | $4,482 | $310,350 | $0 | $0 |
| 2014 | $4,310 | $301,320 | $0 | $0 |
Agents Affiliated with this Home
-
Ellen Wood
E
Seller's Agent in 2025
Ellen Wood
Cascade Hasson SIR
(541) 588-0033
4 in this area
39 Total Sales
-
Ross Kennedy

Buyer's Agent in 2025
Ross Kennedy
Stellar Realty Northwest
(541) 508-3148
23 in this area
48 Total Sales
-
J
Seller's Agent in 2018
Jenna Silva
Cascade Hasson SIR
-
N
Buyer's Agent in 2018
Non Member
No Office
Map
Source: Oregon Datashare
MLS Number: 220206008
APN: 145102
- 70948 Mules Ear
- 70976 Spikerush Unit GH 179
- 13334 Grey Owl Unit GH173
- 13168 Hawks Beard Unit GH 133
- 71059 Bracken Ln Unit GH 91A
- 70390 Mcallister Rd Unit Parcel 1
- 70841 Goosefoot Unit GH 305
- 13251 Snowbrush Unit GH 266
- 13400 Foxtail Unit GCC 103
- 13400 Foxtail Unit 99
- 71183 Bracken Ln Unit GH76
- 70820 Hyacinth Unit SH26
- 13461 Hawks Beard Unit SH43
- 70780 Bitter Root
- 13579 Sundew Unit SM34
- 13584 Nine Bark
- 12960 Hawks Beard Unit 63
- 13582 Hollyhock Unit BBH13
- 12900 Hawks Beard Unit 42-43
- 70684 Steeple Bush Unit SM 153
