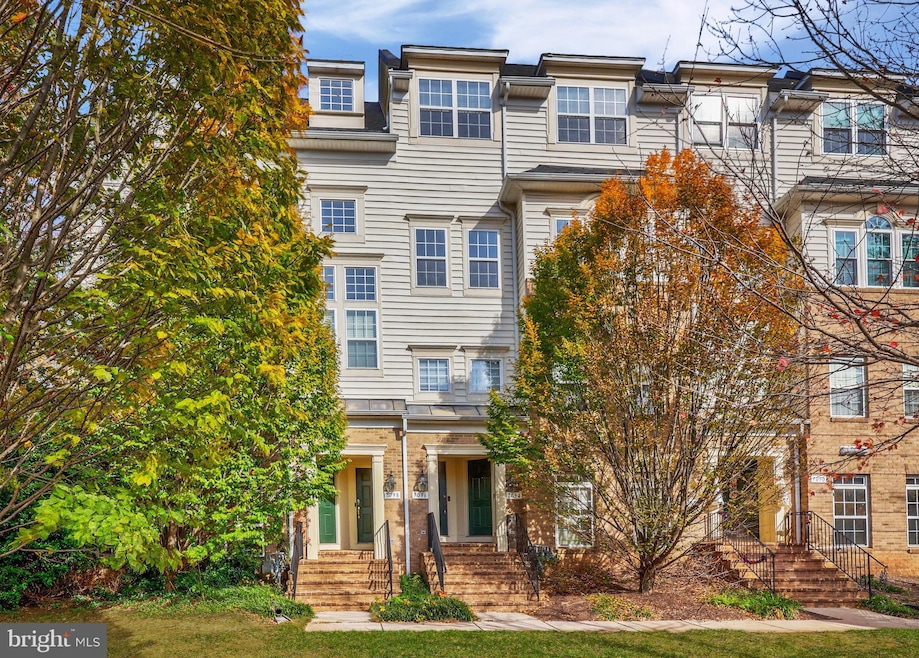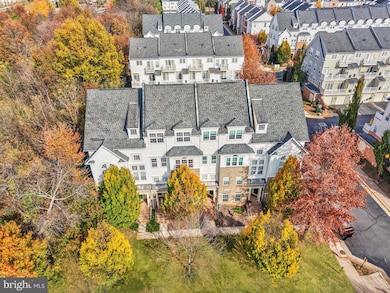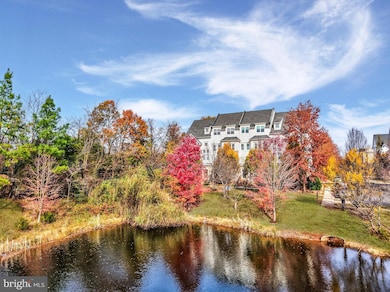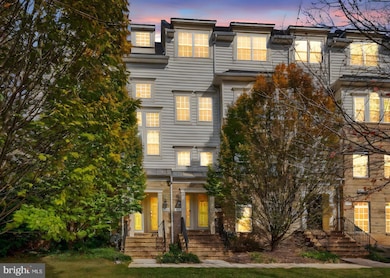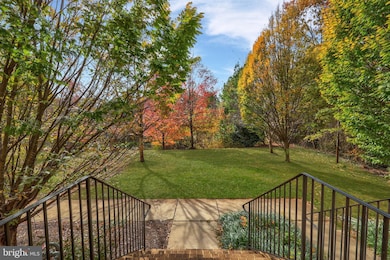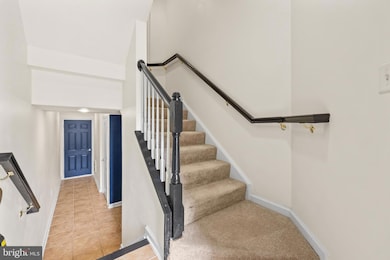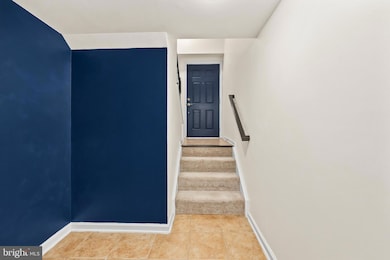7096 Little Thames Dr Gainesville, VA 20155
Estimated payment $3,070/month
Highlights
- Very Popular Property
- 1 Car Attached Garage
- Laundry Room
- Bull Run Middle School Rated A-
- Living Room
- Forced Air Heating and Cooling System
About This Home
Welcome home to this beautifully maintained, upper level, 3-bedroom, 2.5-bath townhome style condo in the highly sought-after Townes at Village Place in Gainesville, VA. This charming residence perfectly blends modern comforts with an unbeatable location, making it an ideal choice for all buyers alike. Step inside and discover a spacious, open-concept main level where the welcoming living area seamlessly flows into the dining and kitchen spaces. Newer luxury vinyl flooring on the main level, as well as new carpeting on the upper level are ready for the next owner. The kitchen is a delight, featuring upgraded cabinetry and modern appliances, perfect for preparing meals and hosting gatherings. Upstairs, the primary bedroom offers a serene retreat, complete with an en-suite bathroom and generous closet space for two. Two additional bedrooms provide ample space for family, guests, or a dedicated home office. Enjoy your private outdoor area, ideal for unwinding or entertaining. Let's not forget the attached garage and driveway, offering convenient parking and storage options. The community offers plenty of parking opportunities including an additional parking permit for reserved parking. Your new home is ideally situated just minutes from major commuter routes like Route 29 and I-66, and the bustling Virginia Gateway Shopping Center. Enjoy Gainesville's perfect blend of suburban tranquility and urban amenities, with nearby attractions like Atlas Walk for boutique shopping and dining, Jiffy Lube Live for concerts, and historic landmarks. Outdoor enthusiasts will appreciate nearby golf courses and plenty of walking options. This home truly places you at the center of Gainesville's vibrant lifestyle!
Listing Agent
(571) 445-0099 sjoseph@stevenjoseph-realestate.com Steven Joseph Real Estate LLC License #0225267588 Listed on: 11/12/2025
Property Details
Home Type
- Condominium
Est. Annual Taxes
- $4,020
Year Built
- Built in 2008
HOA Fees
Parking
- 1 Car Attached Garage
- 1 Driveway Space
- Rear-Facing Garage
Home Design
- Entry on the 1st floor
Interior Spaces
- 1,731 Sq Ft Home
- Property has 4 Levels
- Living Room
- Dining Room
- Utility Room
Bedrooms and Bathrooms
- 3 Bedrooms
Laundry
- Laundry Room
- Washer and Dryer Hookup
Utilities
- Forced Air Heating and Cooling System
- Natural Gas Water Heater
Listing and Financial Details
- Assessor Parcel Number 7397-27-2805.02
Community Details
Overview
- Association fees include common area maintenance, exterior building maintenance, lawn maintenance, management, reserve funds, snow removal, trash
- Low-Rise Condominium
- The Townes At Village Place Subdivision
Pet Policy
- Pets Allowed
Map
Home Values in the Area
Average Home Value in this Area
Tax History
| Year | Tax Paid | Tax Assessment Tax Assessment Total Assessment is a certain percentage of the fair market value that is determined by local assessors to be the total taxable value of land and additions on the property. | Land | Improvement |
|---|---|---|---|---|
| 2025 | $3,935 | $416,600 | $108,000 | $308,600 |
| 2024 | $3,935 | $395,700 | $102,700 | $293,000 |
| 2023 | $3,662 | $351,900 | $87,900 | $264,000 |
| 2022 | $3,620 | $319,600 | $82,000 | $237,600 |
| 2021 | $3,610 | $295,100 | $77,000 | $218,100 |
| 2020 | $4,356 | $281,000 | $67,000 | $214,000 |
| 2019 | $4,272 | $275,600 | $74,400 | $201,200 |
| 2018 | $3,218 | $266,500 | $63,000 | $203,500 |
| 2017 | $3,168 | $256,200 | $65,700 | $190,500 |
| 2016 | $3,149 | $257,100 | $65,700 | $191,400 |
| 2015 | $2,999 | $258,000 | $65,700 | $192,300 |
| 2014 | $2,999 | $239,400 | $62,900 | $176,500 |
Property History
| Date | Event | Price | List to Sale | Price per Sq Ft | Prior Sale |
|---|---|---|---|---|---|
| 11/12/2025 11/12/25 | For Sale | $410,000 | +39.0% | $237 / Sq Ft | |
| 07/15/2020 07/15/20 | Sold | $295,000 | 0.0% | $170 / Sq Ft | View Prior Sale |
| 06/05/2020 06/05/20 | Pending | -- | -- | -- | |
| 06/01/2020 06/01/20 | For Sale | $294,990 | +3.5% | $170 / Sq Ft | |
| 01/31/2019 01/31/19 | Sold | $285,000 | 0.0% | $160 / Sq Ft | View Prior Sale |
| 01/07/2019 01/07/19 | Pending | -- | -- | -- | |
| 12/24/2018 12/24/18 | For Sale | $285,000 | 0.0% | $160 / Sq Ft | |
| 12/04/2018 12/04/18 | Off Market | $285,000 | -- | -- | |
| 11/07/2018 11/07/18 | For Sale | $285,000 | -- | $160 / Sq Ft |
Purchase History
| Date | Type | Sale Price | Title Company |
|---|---|---|---|
| Deed | $295,000 | Quality Title Llc | |
| Warranty Deed | $285,000 | Ratified Title Group Inc | |
| Warranty Deed | $277,241 | -- |
Mortgage History
| Date | Status | Loan Amount | Loan Type |
|---|---|---|---|
| Open | $286,150 | New Conventional | |
| Previous Owner | $279,837 | FHA | |
| Previous Owner | $272,956 | VA |
Source: Bright MLS
MLS Number: VAPW2107634
APN: 7397-27-2805.02
- 7072 Little Thames Dr
- 14585 Marlow St
- 7170 Little Thames Dr
- 7048 Sauvage Ln
- 14410 Hulfish Way
- 14753 Links Pond Cir
- 14431 Colonel Wood Rd
- 7235 Traphill Way
- 7002 Manahoac Place
- 14734 Ducktan Loop
- 14592 Kylewood Way Unit 13
- 7455 Brunson Cir
- 6821 Hampton Bay Ln
- 6831 Hampton Bay Ln
- 6907 Stanwick Square
- 6934 Village Stream Place
- 6872 Witton Cir
- 6935 Little John Ct
- 7220 Forkland Way
- 14304 Newbern Loop
- 14468 Village High St Unit 148
- 7049 Rogue Forest Ln
- 14554 Alsace Ln
- 7351-7351 Yountville Dr
- 7289 Prices Cove Place
- 14299 Newbern Loop
- 14701 Deming Dr
- 15082 Gaffney Cir
- 6713 Karter Robinson Dr
- 6711 Selbourne Ln
- 14141 Dave's Store Ln
- 13913 Gary Fisher Trail
- 14171 Hunters Run Way
- 14186 Hunters Run Way
- 6729 Emmanuel Ct
- 6600 Fayette St
- 6719 Emmanuel Ct
- 6690 Roderick Loop
- 6720 Emmanuel Ct
- 13804 Litespeed Way
